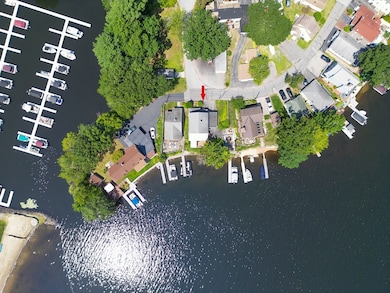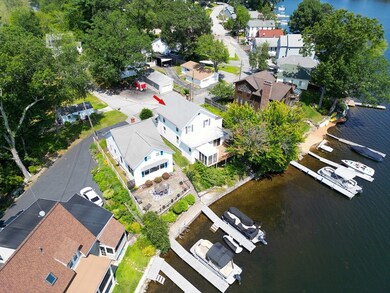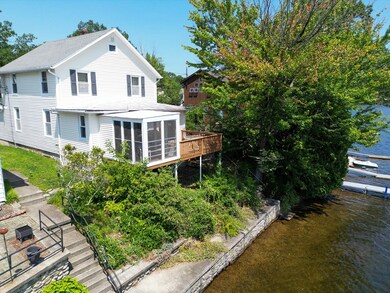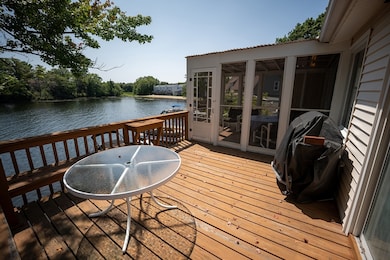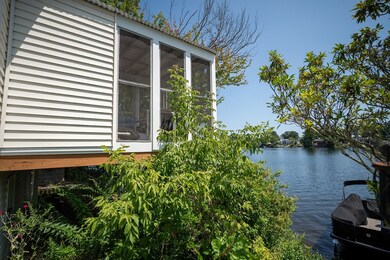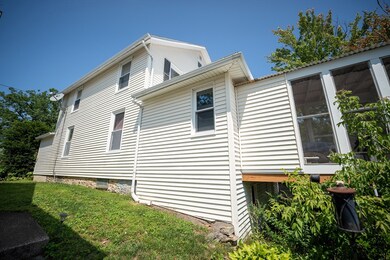125 Birch Island Rd Webster, MA 01570
Estimated payment $3,220/month
Highlights
- Marina
- Medical Services
- Waterfront
- Public Water Access
- Lake View
- Deck
About This Home
$500K MINIMUM BID AUCTION on site on Saturday, SEPTEMBER.13th, 2025 at 10:00 AM. (Preview at 8:30am) The LAKEFRONT HOME you’ve always dreamed of – just 1 mile from I-395 on Middle Pond on Webster Lake. This 1935 3 BR, 1BA, 4-season home offers a rustic feel, an easterly exposure, and is move-in ready! Enjoy the beauty of the lake from the DR, the L-shaped LR, 3-season porch, patio and deck. Walk right into the lake from a short stairway. A perfect home for family time, entertaining or solitude– with plenty of space to spread out. The 3 BRs are upstairs, offering privacy, peace and quiet. Ample storage, w/built-ins, lg. closets and a walkout bsmt w/work area and space for a play area. Egress door from bsmt leads to a spacious storage area, then to a sitting area under the deck. Spacious 1-car garage offers addt’l storage. Town water and sewer. Updated double-pane windows and heating system will let you comfortably enjoy lakeside living all year long! Come preview this amazing property!
Home Details
Home Type
- Single Family
Est. Annual Taxes
- $7,181
Year Built
- Built in 1935
Lot Details
- 4,860 Sq Ft Lot
- Waterfront
- Steep Slope
- Garden
- Property is zoned LAKE 5
Parking
- 1 Car Attached Garage
- Parking Storage or Cabinetry
- Side Facing Garage
- Garage Door Opener
- Driveway
- Open Parking
- Off-Street Parking
Property Views
- Lake
- Scenic Vista
Home Design
- Frame Construction
- Shingle Roof
- Concrete Perimeter Foundation
Interior Spaces
- 1,706 Sq Ft Home
- Insulated Windows
- Den
- Sun or Florida Room
Kitchen
- Range
- Dishwasher
Flooring
- Carpet
- Concrete
- Tile
- Vinyl
Bedrooms and Bathrooms
- 3 Bedrooms
- Primary bedroom located on second floor
- 1 Full Bathroom
Laundry
- Dryer
- Washer
Unfinished Basement
- Walk-Out Basement
- Partial Basement
Eco-Friendly Details
- Energy-Efficient Thermostat
Outdoor Features
- Public Water Access
- Property is near a marina
- Deck
- Enclosed Patio or Porch
Location
- Property is near public transit
- Property is near schools
Schools
- Webster Middle School
- Bartlett High School
Utilities
- Window Unit Cooling System
- 1 Heating Zone
- Heating System Uses Oil
- Baseboard Heating
- 110 Volts
- 100 Amp Service
- Water Heater
- Internet Available
Listing and Financial Details
- Tax Block 23
- Assessor Parcel Number M:56 B:B P:23,4194388
Community Details
Overview
- No Home Owners Association
- Near Conservation Area
Amenities
- Medical Services
- Shops
- Coin Laundry
Recreation
- Marina
- Tennis Courts
- Park
- Jogging Path
- Bike Trail
Map
Home Values in the Area
Average Home Value in this Area
Tax History
| Year | Tax Paid | Tax Assessment Tax Assessment Total Assessment is a certain percentage of the fair market value that is determined by local assessors to be the total taxable value of land and additions on the property. | Land | Improvement |
|---|---|---|---|---|
| 2025 | $7,181 | $604,500 | $350,100 | $254,400 |
| 2024 | $6,690 | $549,300 | $304,600 | $244,700 |
| 2023 | $6,309 | $504,700 | $290,000 | $214,700 |
| 2022 | $5,999 | $429,700 | $258,000 | $171,700 |
| 2021 | $6,235 | $412,900 | $258,000 | $154,900 |
| 2020 | $6,108 | $405,600 | $258,000 | $147,600 |
| 2019 | $6,019 | $392,600 | $258,000 | $134,600 |
| 2018 | $5,891 | $382,800 | $258,000 | $124,800 |
| 2017 | $5,704 | $377,000 | $261,300 | $115,700 |
| 2016 | $5,158 | $340,700 | $225,000 | $115,700 |
Property History
| Date | Event | Price | List to Sale | Price per Sq Ft |
|---|---|---|---|---|
| 09/13/2025 09/13/25 | Pending | -- | -- | -- |
| 08/18/2025 08/18/25 | For Sale | $500,000 | -- | $293 / Sq Ft |
Purchase History
| Date | Type | Sale Price | Title Company |
|---|---|---|---|
| Quit Claim Deed | $605,000 | -- | |
| Quit Claim Deed | -- | -- |
Mortgage History
| Date | Status | Loan Amount | Loan Type |
|---|---|---|---|
| Open | $430,000 | Commercial |
Source: MLS Property Information Network (MLS PIN)
MLS Number: 73419056
APN: WEBS-000056-B000000-000023

