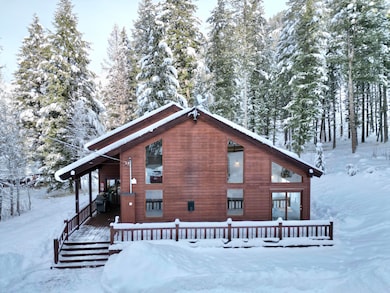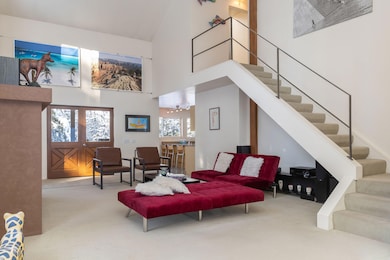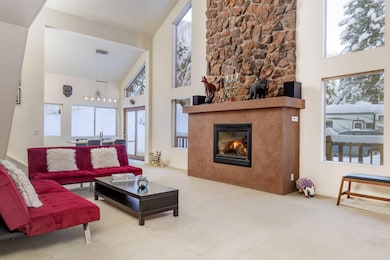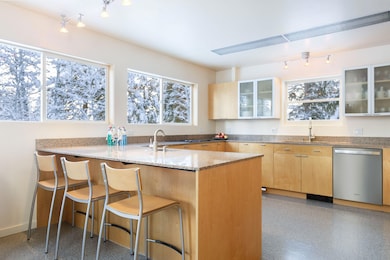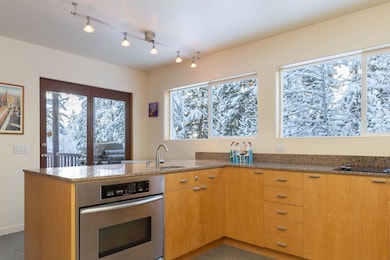125 Board Loop Ketchum, ID 83340
Estimated payment $11,606/month
Highlights
- Spa
- Cathedral Ceiling
- Hydromassage or Jetted Bathtub
- Deck
- Main Floor Primary Bedroom
- Great Room
About This Home
Hard to find and highly desirable Board Ranch home located on a private drive only 4 minutes from Warm Springs lift. The elevated lot abuts National Forest lands and the back side of Baldy with skiing to your back door when conditions allow. The well-built home remodeled in a modern-meets-classic style, exceptional flow, open floor plan with 20 ft cathedral ceilings in the living area, Galena cherry rock gas fireplace (44,000 BTU burner), main floor primary bedroom suite, granite kitchen counters, custom block maple cabinets and stainless-steel appliances. Miles and miles of gorgeous wilderness, mountain biking, hiking and fishing just out Warm Springs Road along with world famous Frenchman's Hot Springs. Perfect as a full-time residence or as a seasonal home in all seasons. The lot allows for plenty of room to add additional living space and/or garage space.
SELLER WILL CONSIDER CARRYING PAPER WITH APPROPRIATE TERMS.
Home Details
Home Type
- Single Family
Est. Annual Taxes
- $2,073
Year Built
- Built in 1977
Lot Details
- 0.39 Acre Lot
- Property fronts a private road
- Property is zoned BC/R-1
HOA Fees
- $9 Monthly HOA Fees
Home Design
- Metal Roof
- Wood Siding
- Stick Built Home
- Lead Paint Disclosure
Interior Spaces
- 1,911 Sq Ft Home
- 2-Story Property
- Cathedral Ceiling
- Ceiling Fan
- Gas Fireplace
- Great Room
- Dining Room
- Utility Closet
- Dryer
- Crawl Space
- Property Views
Kitchen
- Gas Oven
- Gas Range
- Dishwasher
- Disposal
Bedrooms and Bathrooms
- 3 Bedrooms
- Primary Bedroom on Main
- Walk-In Closet
- 2 Bathrooms
- Hydromassage or Jetted Bathtub
Parking
- No Garage
- Gravel Driveway
- Paved Parking
Eco-Friendly Details
- Heating system powered by passive solar
Outdoor Features
- Spa
- Deck
- Patio
- Shed
Utilities
- Cooling Available
- Heating System Uses Propane
- Electric Baseboard Heater
- Well
- Electric Water Heater
- Septic Tank
- Septic System
Community Details
- Boards Ranch Subdivision
Listing and Financial Details
- Assessor Parcel Number RP0005500000570
Map
Tax History
| Year | Tax Paid | Tax Assessment Tax Assessment Total Assessment is a certain percentage of the fair market value that is determined by local assessors to be the total taxable value of land and additions on the property. | Land | Improvement |
|---|---|---|---|---|
| 2024 | $1,983 | $859,165 | $523,300 | $335,865 |
| 2023 | $1,854 | $658,130 | $0 | $0 |
| 2022 | $1,754 | $568,677 | $0 | $0 |
| 2021 | $2,188 | $577,798 | $0 | $0 |
| 2020 | $1,617 | $347,431 | $0 | $0 |
| 2019 | $1,877 | $347,431 | $0 | $0 |
| 2018 | $1,914 | $347,431 | $0 | $0 |
| 2017 | $1,787 | $311,529 | $0 | $0 |
| 2016 | $1,834 | $316,784 | $0 | $0 |
| 2013 | -- | $261,479 | $0 | $0 |
Property History
| Date | Event | Price | List to Sale | Price per Sq Ft |
|---|---|---|---|---|
| 12/10/2025 12/10/25 | For Sale | $2,200,000 | -- | $1,151 / Sq Ft |
Source: Sun Valley Board of REALTORS®
MLS Number: 25-333917
- 106 Whipsaw Ln
- 340 Lloyd Ct
- 220 Picabo St Unit 4A
- 221 Picabo St Unit H, Interest 5-B
- 221 Picabo St
- 221 Picabo St Unit G (4-G)
- 221 Picabo St Unit I, Interest 6-C
- 221 Picabo St Unit H (5-B)
- 221 Picabo St Unit I (6-C)
- 221 Picabo St Unit G, Interest 4-G
- 3120 Warm Springs Rd Unit B
- 119 Picabo St Unit B2
- 116 Ritchie Dr Unit C 10
- 115 Ritchie Dr
- 218 Skiway Dr Unit 3
- 315 Skiway Dr Unit 151
- 204 Sage Rd
- 208 Georginia Dr Unit B
- 304 Georginia Rd Unit B
- 215 Huffman Dr

