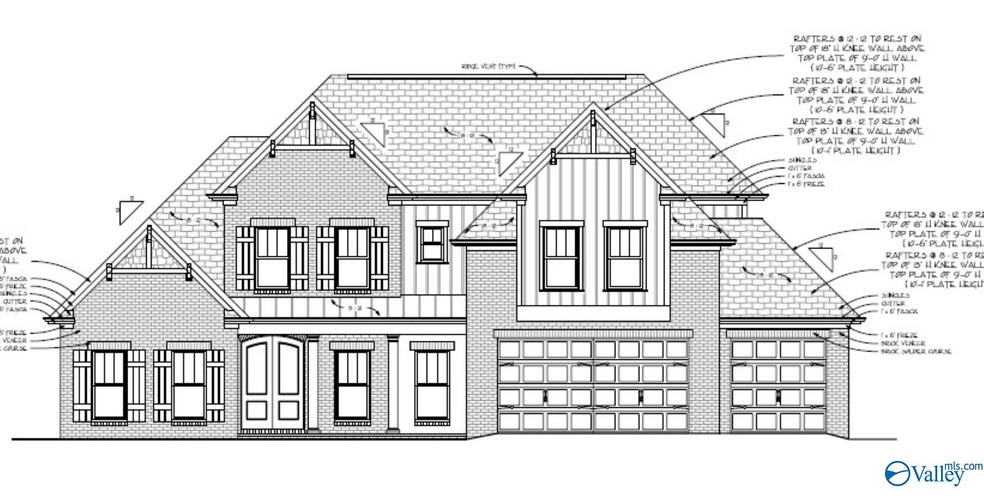125 Boardhouse Branch Madison, AL 35756
Estimated payment $5,315/month
Highlights
- New Construction
- Clubhouse
- Loft
- Creekside Elementary School Rated A-
- Main Floor Primary Bedroom
- Home Office
About This Home
Customer Pre Sale - Haley Plan with Primary on main level, 3 bedrooms and a loft upstairs. 2 story great room and filled with included features! Beautiful white brick and black windows. Formal Dining Room and elegant trim details throughout home. Enjoy working from home in this beautiful Study vaulted ceiling. Kitchen includes HUGE walk in pantry, granite counters, double oven, gas cooktop, vented cabinet hood, low bar island for additional seating. Primary Suite has trey ceiling, hardwood, freestanding soaking tub and tile shower. Huge laundry room with utility sink and plenty of counter space, drop zone to keep everyone organized. Raised foundation, 3 car garage, covered front/back porch.
Home Details
Home Type
- Single Family
Year Built
- Built in 2025 | New Construction
Lot Details
- 0.29 Acre Lot
- Cul-De-Sac
- Sprinkler System
HOA Fees
- $75 Monthly HOA Fees
Home Design
- Brick Exterior Construction
- Slab Foundation
Interior Spaces
- 3,649 Sq Ft Home
- Property has 2 Levels
- Gas Log Fireplace
- Double Pane Windows
- Entrance Foyer
- Living Room
- Breakfast Room
- Dining Room
- Home Office
- Loft
- Laundry Room
Kitchen
- Double Oven
- Gas Cooktop
- Microwave
- Dishwasher
- Disposal
Bedrooms and Bathrooms
- 4 Bedrooms
- Primary Bedroom on Main
- Low Flow Plumbing Fixtures
Parking
- 3 Car Garage
- Attached Carport
- Garage Door Opener
- Driveway
Outdoor Features
- Covered Patio or Porch
Schools
- Liberty Elementary School
- Jamesclemens High School
Utilities
- Two cooling system units
- Multiple Heating Units
- Heating System Uses Natural Gas
- Tankless Water Heater
Listing and Financial Details
- Tax Lot 39
Community Details
Overview
- Built by PEARSON HOMES, INC.
- Madison Branch Subdivision
Amenities
- Common Area
- Clubhouse
Map
Home Values in the Area
Average Home Value in this Area
Property History
| Date | Event | Price | List to Sale | Price per Sq Ft |
|---|---|---|---|---|
| 09/02/2025 09/02/25 | Pending | -- | -- | -- |
| 09/02/2025 09/02/25 | For Sale | $835,682 | -- | $229 / Sq Ft |
Source: ValleyMLS.com
MLS Number: 21898084
- 127 Boardhouse Branch
- 116 Boardhouse Branch
- 121 Boardhouse Branch
- 118 Boardhouse Branch
- 119 Boardhouse Branch
- 120 Boardhouse Branch
- 117 Boardhouse Branch
- 133 Stenness Branch
- 135 Stenness Branch
- 127 Stenness Branch
- 115 Boardhouse Branch
- 113 Boardhouse Branch
- 128 Stenness Branch
- 124 Stenness Branch
- 110 Boardhouse Branch
- Teesdale Plan Boardhouse Branch
- 107 Boardhouse Branch
- Lavista Park Boardhouse Branch
- 105 Stenness Branch
- 106 Stenness Branch

