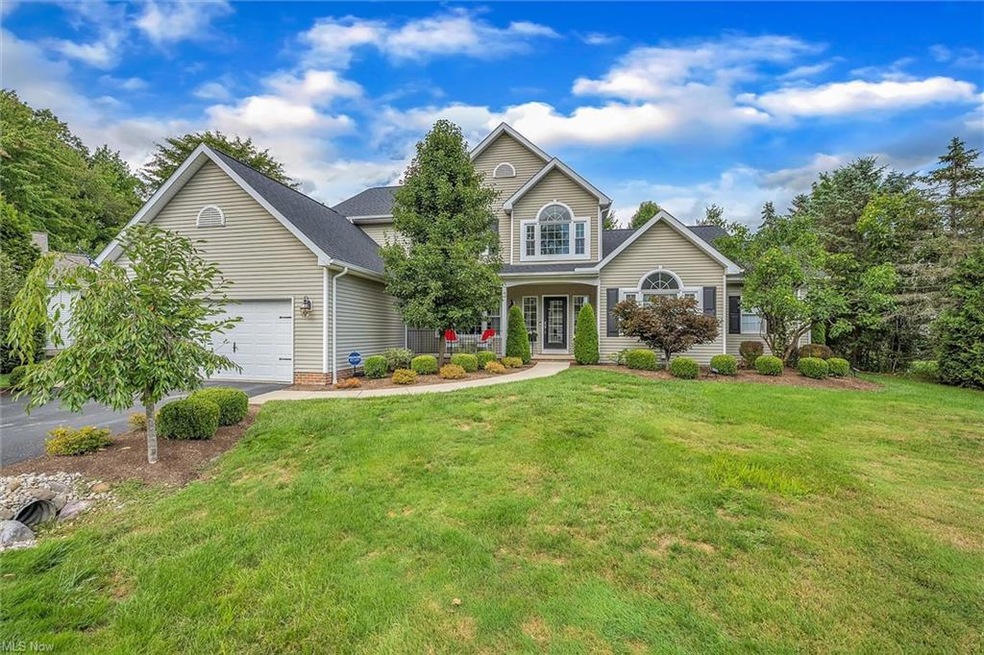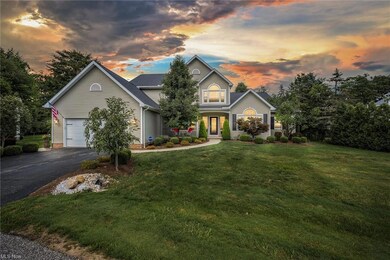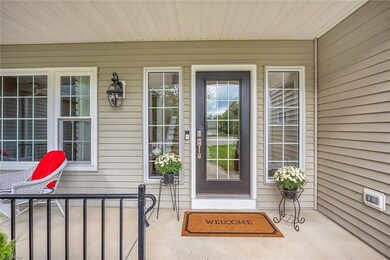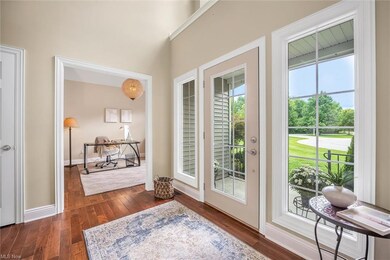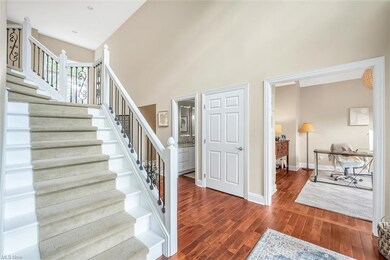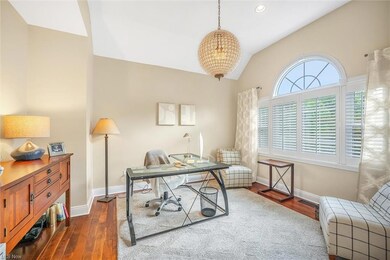
125 Button Bush Cir Chagrin Falls, OH 44022
Highlights
- Colonial Architecture
- Deck
- Porch
- Gurney Elementary School Rated A
- 1 Fireplace
- 2 Car Attached Garage
About This Home
As of October 2022This stunning home consists of over 3400 sq feet with an additional 2100 sq feet of living space in the finished lower level. You will enjoy a beautiful nature preserve and great location to the Village of Chagrin Falls. The great room is organized around a beautiful fireplace with large expanses of glass overlooking the lovely back yard. Adjacent to the great room is a bright informal dining area that opens on to a large wood deck. There is a beautiful gourmet kitchen featuring built-in appliances, granite counters and a large island with plenty of storage. The large formal dining room is brightened by an entire wall of windows looking over the front porch. Across from the dining room is a study, with generous room for office furnishings. The thoughtful arrangement of this homes common rooms are perfect for entertaining yet provide excellent privacy as well. The Owner Suite is located on the first floor. It includes a spacious bedroom, 2 separate walk in closets and a private bathroom with a shower and a free-standing spa tub. The homes interior, including updated hardwood flooring, is fresh and neutral and noticeable attention to detail and design is evident throughout. Current updates include 15 windows installed in the front of the home in March of 2022, 24KW Generac whole house generator in May of 2022, 6” baseboards on the entire first floor in June of 2020 and back flow preventer valve in June of 2020. Please see attached sheet for a list of complete updates.
Last Agent to Sell the Property
Howard Hanna License #2005003387 Listed on: 08/19/2022

Home Details
Home Type
- Single Family
Est. Annual Taxes
- $9,728
Year Built
- Built in 1994
Lot Details
- 0.26 Acre Lot
HOA Fees
- $185 Monthly HOA Fees
Home Design
- Colonial Architecture
- Cluster Home
- Brick Exterior Construction
- Asphalt Roof
- Vinyl Construction Material
Interior Spaces
- 2-Story Property
- 1 Fireplace
Kitchen
- Built-In Oven
- Cooktop
- Microwave
- Dishwasher
- Disposal
Bedrooms and Bathrooms
- 4 Bedrooms | 1 Main Level Bedroom
Laundry
- Dryer
- Washer
Finished Basement
- Basement Fills Entire Space Under The House
- Sump Pump
Home Security
- Carbon Monoxide Detectors
- Fire and Smoke Detector
Parking
- 2 Car Attached Garage
- Garage Door Opener
Outdoor Features
- Deck
- Porch
Utilities
- Forced Air Heating and Cooling System
- Heating System Uses Gas
- Well
Community Details
- Association fees include landscaping, reserve fund, snow removal
- Emerald Lakes Community
Listing and Financial Details
- Assessor Parcel Number 29-107946
Ownership History
Purchase Details
Home Financials for this Owner
Home Financials are based on the most recent Mortgage that was taken out on this home.Purchase Details
Home Financials for this Owner
Home Financials are based on the most recent Mortgage that was taken out on this home.Purchase Details
Home Financials for this Owner
Home Financials are based on the most recent Mortgage that was taken out on this home.Purchase Details
Home Financials for this Owner
Home Financials are based on the most recent Mortgage that was taken out on this home.Purchase Details
Home Financials for this Owner
Home Financials are based on the most recent Mortgage that was taken out on this home.Purchase Details
Home Financials for this Owner
Home Financials are based on the most recent Mortgage that was taken out on this home.Purchase Details
Similar Homes in Chagrin Falls, OH
Home Values in the Area
Average Home Value in this Area
Purchase History
| Date | Type | Sale Price | Title Company |
|---|---|---|---|
| Warranty Deed | $648,000 | -- | |
| Warranty Deed | $539,900 | None Available | |
| Warranty Deed | $539,900 | None Available | |
| Warranty Deed | $380,000 | Revere Title | |
| Warranty Deed | $325,000 | Title Xperts Agency Inc | |
| Deed | $291,500 | -- | |
| Deed | $735,000 | -- |
Mortgage History
| Date | Status | Loan Amount | Loan Type |
|---|---|---|---|
| Open | $518,400 | New Conventional | |
| Previous Owner | $458,915 | New Conventional | |
| Previous Owner | $458,915 | New Conventional | |
| Previous Owner | $70,000 | No Value Available | |
| Previous Owner | $70,000 | Credit Line Revolving | |
| Previous Owner | $300,000 | New Conventional | |
| Previous Owner | $176,000 | New Conventional | |
| Previous Owner | $250,000 | Future Advance Clause Open End Mortgage | |
| Previous Owner | $150,000 | Credit Line Revolving | |
| Previous Owner | $22,922 | Future Advance Clause Open End Mortgage | |
| Previous Owner | $100,000 | Stand Alone Second | |
| Previous Owner | $293,200 | Unknown | |
| Previous Owner | $51,700 | Credit Line Revolving | |
| Previous Owner | $243,750 | No Value Available | |
| Previous Owner | $50,000 | Credit Line Revolving | |
| Previous Owner | $233,200 | New Conventional | |
| Closed | $65,000 | No Value Available |
Property History
| Date | Event | Price | Change | Sq Ft Price |
|---|---|---|---|---|
| 10/21/2022 10/21/22 | Sold | $648,000 | +1.3% | $117 / Sq Ft |
| 08/19/2022 08/19/22 | Pending | -- | -- | -- |
| 08/19/2022 08/19/22 | For Sale | $639,900 | +18.5% | $115 / Sq Ft |
| 04/10/2020 04/10/20 | Sold | $539,900 | 0.0% | $107 / Sq Ft |
| 03/02/2020 03/02/20 | Pending | -- | -- | -- |
| 02/24/2020 02/24/20 | For Sale | $539,900 | -- | $107 / Sq Ft |
Tax History Compared to Growth
Tax History
| Year | Tax Paid | Tax Assessment Tax Assessment Total Assessment is a certain percentage of the fair market value that is determined by local assessors to be the total taxable value of land and additions on the property. | Land | Improvement |
|---|---|---|---|---|
| 2024 | $12,120 | $219,700 | $27,790 | $191,910 |
| 2023 | $12,120 | $219,700 | $27,790 | $191,910 |
| 2022 | $9,694 | $142,450 | $23,310 | $119,140 |
| 2021 | $9,728 | $142,450 | $23,310 | $119,140 |
| 2020 | $10,276 | $142,450 | $23,310 | $119,140 |
| 2019 | $9,715 | $126,910 | $23,310 | $103,600 |
| 2018 | $9,473 | $126,910 | $23,310 | $103,600 |
| 2017 | $9,715 | $126,910 | $23,310 | $103,600 |
| 2016 | $7,375 | $119,460 | $21,880 | $97,580 |
| 2015 | $7,155 | $116,070 | $21,880 | $94,190 |
| 2014 | $7,054 | $116,070 | $21,880 | $94,190 |
| 2013 | $7,105 | $116,070 | $21,880 | $94,190 |
Agents Affiliated with this Home
-

Seller's Agent in 2022
Mary Strimple
Howard Hanna
(330) 671-3179
2 in this area
170 Total Sales
-

Buyer's Agent in 2022
Gregg Boehlefeld
Platinum Real Estate
(440) 975-5854
1 in this area
127 Total Sales
-
J
Seller's Agent in 2020
Jason O'Brien
Deleted Agent
Map
Source: MLS Now
MLS Number: 4401282
APN: 29-107946
- 932 Bell Rd
- 26 Kimberwick Ct
- 7658 Blackford Dr
- 7650 Blackford Dr
- 15813 Hemlock Rd
- 206 Hazelwood Dr
- 33 Forest Dr
- V/L Fairview Rd
- 304 Whitetail Dr
- 304 Fox Way
- 499 Bell Rd
- 7824 E Washington St
- 8318 Music St
- 5169 Chillicothe Rd
- 5121 Chillicothe Rd
- 5097 Chillicothe Rd
- V/L Chillicothe Rd
- 16760 Knolls Way
- 191 Bell St
- 190 Columbus St
