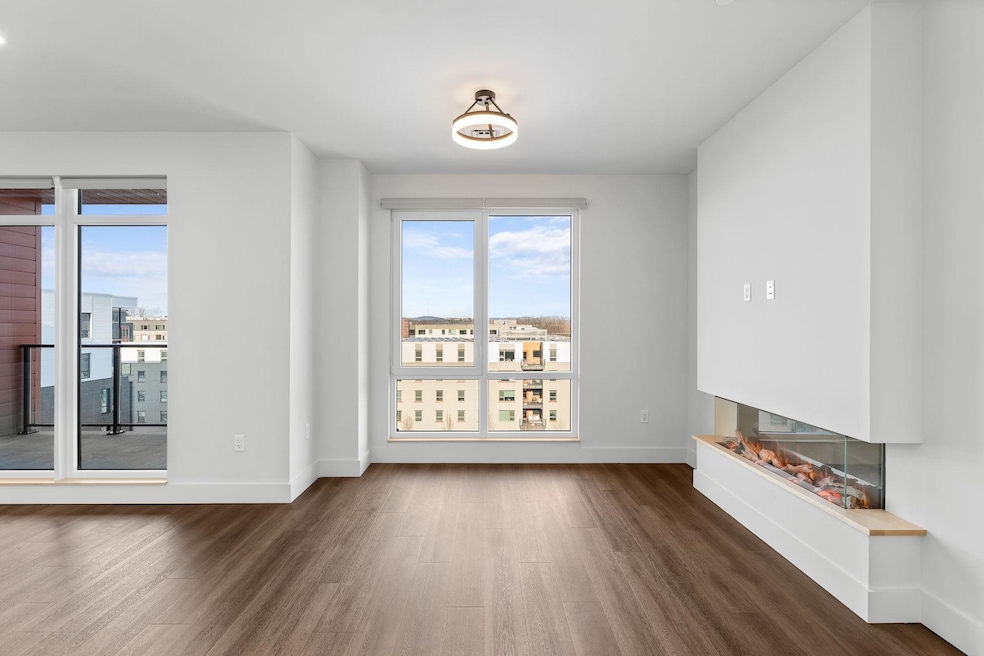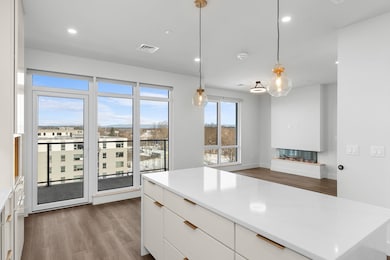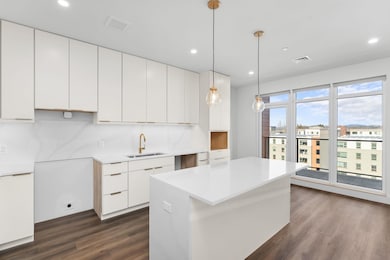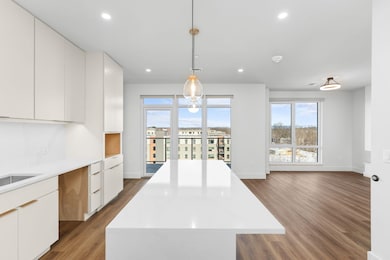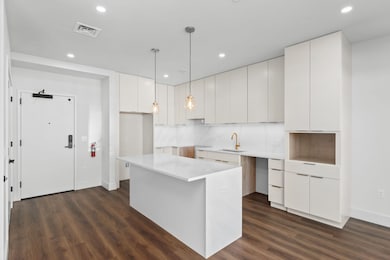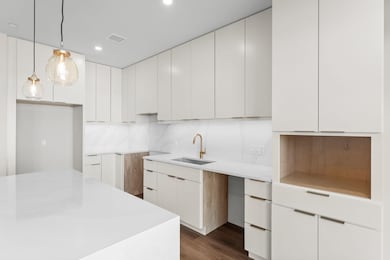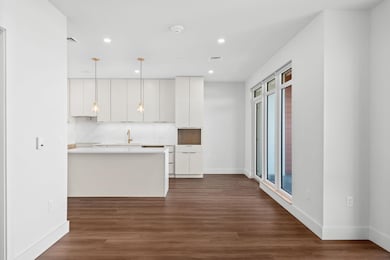125 Cambrian Way Unit 606 Burlington, VT 05401
New North End NeighborhoodEstimated payment $3,560/month
Highlights
- Water Views
- Unit is on the top floor
- Lake, Pond or Stream
- Beach Access
- New Construction
- Modern Architecture
About This Home
Brand-new top-floor 1-bedroom condo at One25 Cambrian Way! Experience modern comfort and effortless living with sunrise, mountain, and park views from your private balcony. High-end finishes throughout include Cabico cabinetry, quartz countertops and backsplash, a Valor electric fireplace, and a radiant heated bathroom floor. Designed for convenience, One25 offers an exceptional suite of amenities—fitness center, outdoor spaces with fire pit, grills, pizza oven, dog park, and seasonal garden beds. Secure underground parking with storage, EV charging stations, and a secure mailroom enhance everyday ease. On-site property manager provides added peace of mind. Ideally located between North Avenue and Lake Champlain, just 1.5 miles from Church Street Marketplace, One25 blends beauty, quality, and convenience in one of Burlington’s most desirable new communities. Come experience the best in modern condo living at Unit 606, One25 Cambrian Way! You have to tour this home to truly appreciate the craftsmanship, views, and lifestyle it offers. Schedule your tour today!
Property Details
Home Type
- Condominium
Year Built
- Built in 2024 | New Construction
Lot Details
- Landscaped
- Sprinkler System
- Garden
Parking
- 2 Car Garage
- Tuck Under Parking
- Electric Vehicle Home Charger
- Parking Storage or Cabinetry
- Leased Parking
- Shared Driveway
- On-Street Parking
- Visitor Parking
- Off-Site Parking
- Assigned Parking
Property Views
- Water
- Mountain
Home Design
- Modern Architecture
- Concrete Foundation
- Steel Frame
- Membrane Roofing
Interior Spaces
- 903 Sq Ft Home
- Property has 1 Level
- Natural Light
- Window Screens
- Living Room
- Combination Kitchen and Dining Room
Kitchen
- Microwave
- ENERGY STAR Qualified Dishwasher
Flooring
- Tile
- Vinyl Plank
Bedrooms and Bathrooms
- 1 Bedroom
- 1 Full Bathroom
Laundry
- ENERGY STAR Qualified Dryer
- ENERGY STAR Qualified Washer
Home Security
- Intercom
- Smart Thermostat
Accessible Home Design
- Accessible Full Bathroom
- Accessible Washer and Dryer
- No Interior Steps
- Hard or Low Nap Flooring
Eco-Friendly Details
- Energy-Efficient Windows
- Energy-Efficient HVAC
- Energy Recovery Ventilator
Outdoor Features
- Beach Access
- Water Access
- Lake, Pond or Stream
- Balcony
- Porch
Location
- Unit is on the top floor
- City Lot
Schools
- Sustainability Academy Elementary School
- Lyman C. Hunt Middle School
- Burlington High School
Utilities
- Central Air
- Common Heating System
- Heat Pump System
Community Details
Recreation
- Trails
- Snow Removal
Additional Features
- One25 Cambrian Way Condos
- Sauna
- Carbon Monoxide Detectors
Map
Home Values in the Area
Average Home Value in this Area
Property History
| Date | Event | Price | List to Sale | Price per Sq Ft |
|---|---|---|---|---|
| 10/31/2025 10/31/25 | For Sale | $567,700 | -- | $629 / Sq Ft |
Source: PrimeMLS
MLS Number: 5068113
- 125 Cambrian Way Unit 605
- 125 Cambrian Way Unit 618
- 227 North Ave
- 40-40 1/2 Convent Square
- 32 Washington St
- 37 Drew St
- 11 Lakeview Terrace
- 46 North Ave
- 244 N Champlain St
- 602 North Ave Unit 8
- 26-28 North Ave
- 226 Manhattan Dr
- 174-176 N Champlain St
- 94 Park St
- 30 Sherman St
- 65-67 Park St
- 38 Sherman St
- 44-46 Sherman St
- 103 N Champlain St
- 43 Cedar St
- 70 Cambrian Way
- 237 North Ave
- 22 Ward St
- 20 Ward St Unit 20 B
- 56 Drew St
- 85 North Ave
- 192 Park St Unit 1
- 162 Park St Unit 1
- 30 Front St Unit A
- 58 Lafountain St Unit 58
- 4 Rock Point Rd
- 92 Saint Louis St Unit 92 Saint Louis Street
- 22 Decatur St Unit 22
- 59 Saint Mary St Unit 2
- 77 Archibald St Unit 1
- 37 Decatur St
- 132 N Winooski Ave Unit 132 B
- 180 N Winooski Ave Unit 101
- 43 Clarke St Unit 1
- 237 N Winooski Ave
