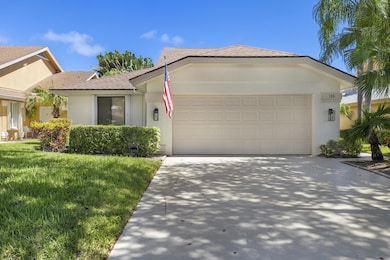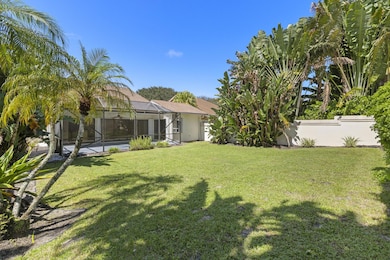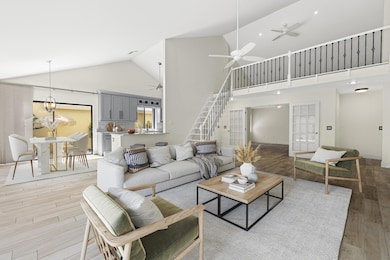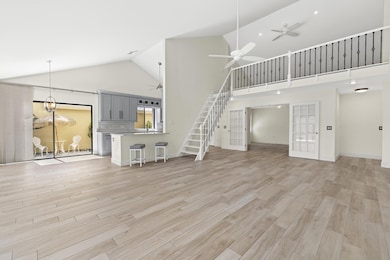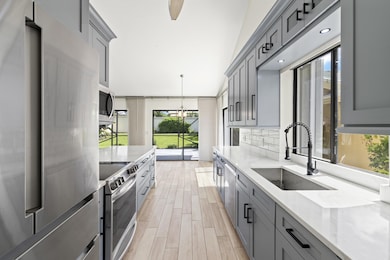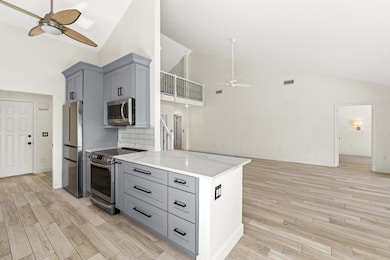125 Cape Pointe Cir Jupiter, FL 33477
The Bluffs NeighborhoodEstimated payment $7,486/month
Highlights
- Room in yard for a pool
- Vaulted Ceiling
- Garden View
- William T. Dwyer High School Rated A-
- Marble Flooring
- Attic
About This Home
Move in ready! Model coastal contemporary renovated charming 3 bedroom, 2 bath plus loft in desirable community of Ridge at the Bluffs. The Bluffs is a quaint seaside community. Open kitchen concept w/quartz countertops, sleek cabinetry, breakfast bar,stainless steel appliances. Volume vaulted ceilings. Wine Bar. Porcelain tile light wood look flooring throughout. Luxurious brand new baths! Hunter Douglas window treatments. Desirable Eastern exposure. One of the largest private rear yards in the community perfect for fun and entertaining. Screened in patio. Close to upscale community amenities including tennis and pickleball courts, basketball, resort style heated pool and spa, playground and bike trails. Top A rated Jupiter school district. Minutes to fine dining, shopping, golf.
Home Details
Home Type
- Single Family
Est. Annual Taxes
- $8,628
Year Built
- Built in 1985
Lot Details
- 7,000 Sq Ft Lot
- Fenced
- Sprinkler System
- Property is zoned R2(cit
HOA Fees
- $301 Monthly HOA Fees
Parking
- 2 Car Attached Garage
- Garage Door Opener
- Driveway
- Guest Parking
- Deeded Parking
Home Design
- Entry on the 1st floor
- Flat Roof Shape
- Tile Roof
Interior Spaces
- 1,889 Sq Ft Home
- 1-Story Property
- Custom Mirrors
- Bar
- Vaulted Ceiling
- Blinds
- Sliding Windows
- Entrance Foyer
- Great Room
- Combination Dining and Living Room
- Den
- Loft
- Garden Views
- Fire and Smoke Detector
- Attic
Kitchen
- Breakfast Area or Nook
- Breakfast Bar
- Electric Range
- Microwave
- Dishwasher
Flooring
- Marble
- Tile
Bedrooms and Bathrooms
- 3 Bedrooms | 2 Main Level Bedrooms
- Split Bedroom Floorplan
- Closet Cabinetry
- Walk-In Closet
- 2 Full Bathrooms
- Dual Sinks
- Separate Shower in Primary Bathroom
Laundry
- Dryer
- Washer
- Laundry Tub
Outdoor Features
- Room in yard for a pool
- Patio
Schools
- Lighthouse Elementary School
- Independence Middle School
- William T. Dwyer High School
Utilities
- Central Heating and Cooling System
- Electric Water Heater
- Cable TV Available
Listing and Financial Details
- Assessor Parcel Number 30434116020005860
- Seller Considering Concessions
Community Details
Overview
- Association fees include management, common areas, cable TV, legal/accounting, recreation facilities, internet
- Built by DiVosta Homes
- Ridge At The Bluffs Subdivision
Amenities
- Community Wi-Fi
Recreation
- Tennis Courts
- Community Basketball Court
- Pickleball Courts
- Community Pool
- Community Spa
- Park
- Trails
Map
Home Values in the Area
Average Home Value in this Area
Tax History
| Year | Tax Paid | Tax Assessment Tax Assessment Total Assessment is a certain percentage of the fair market value that is determined by local assessors to be the total taxable value of land and additions on the property. | Land | Improvement |
|---|---|---|---|---|
| 2025 | $8,522 | $812,097 | -- | -- |
| 2024 | $8,522 | $530,223 | -- | -- |
| 2023 | $8,411 | $514,780 | $0 | $0 |
| 2022 | $8,419 | $499,786 | $0 | $0 |
| 2021 | $8,368 | $485,229 | $264,000 | $221,229 |
| 2020 | $8,825 | $462,171 | $169,950 | $292,221 |
| 2019 | $7,766 | $440,800 | $0 | $440,800 |
| 2018 | $7,408 | $433,557 | $0 | $0 |
| 2017 | $7,398 | $424,640 | $0 | $0 |
| 2016 | $7,493 | $374,704 | $0 | $0 |
| 2015 | $6,975 | $340,640 | $0 | $0 |
| 2014 | $6,545 | $308,704 | $0 | $0 |
Property History
| Date | Event | Price | List to Sale | Price per Sq Ft | Prior Sale |
|---|---|---|---|---|---|
| 12/19/2025 12/19/25 | Price Changed | $1,249,000 | -3.8% | $661 / Sq Ft | |
| 10/14/2025 10/14/25 | For Sale | $1,299,000 | 0.0% | $688 / Sq Ft | |
| 10/01/2024 10/01/24 | Rented | $5,400 | -6.9% | -- | |
| 07/06/2024 07/06/24 | Under Contract | -- | -- | -- | |
| 04/02/2024 04/02/24 | For Rent | $5,800 | -7.9% | -- | |
| 10/26/2023 10/26/23 | Rented | $6,300 | +8.6% | -- | |
| 07/28/2023 07/28/23 | Under Contract | -- | -- | -- | |
| 01/11/2023 01/11/23 | For Rent | $5,800 | +16.0% | -- | |
| 08/01/2021 08/01/21 | Rented | $5,000 | -16.7% | -- | |
| 07/02/2021 07/02/21 | Under Contract | -- | -- | -- | |
| 01/01/2021 01/01/21 | For Rent | $6,000 | 0.0% | -- | |
| 05/21/2019 05/21/19 | Sold | $570,000 | -4.2% | $302 / Sq Ft | View Prior Sale |
| 04/21/2019 04/21/19 | Pending | -- | -- | -- | |
| 01/23/2019 01/23/19 | For Sale | $595,000 | +58.7% | $315 / Sq Ft | |
| 01/31/2014 01/31/14 | Sold | $375,000 | -13.8% | $199 / Sq Ft | View Prior Sale |
| 01/01/2014 01/01/14 | Pending | -- | -- | -- | |
| 06/30/2013 06/30/13 | For Sale | $435,000 | -- | $230 / Sq Ft |
Purchase History
| Date | Type | Sale Price | Title Company |
|---|---|---|---|
| Warranty Deed | $570,000 | Attorney | |
| Warranty Deed | $375,000 | Benchmark Title & Escrow Llc | |
| Warranty Deed | $370,000 | The Title Network Inc | |
| Deed | $530,000 | -- | |
| Warranty Deed | $100 | -- |
Mortgage History
| Date | Status | Loan Amount | Loan Type |
|---|---|---|---|
| Previous Owner | $275,000 | New Conventional | |
| Previous Owner | $270,000 | Purchase Money Mortgage | |
| Previous Owner | $125,000 | Purchase Money Mortgage |
Source: BeachesMLS (Greater Fort Lauderdale)
MLS Number: R11132191
APN: 30-43-41-16-02-000-5860
- 126 Cape Pointe Cir
- 221 E River Park Dr
- 138 Cape Pointe Cir
- 101 Cape Pointe Cir
- 246 Ridge Rd
- 181 Cape Pointe Cir
- 119 Beach Summit Ct
- 3225 32nd Ct
- 104 Sand Pine Dr
- 121 Landward Dr
- 150 Beach Summit Ct
- 2428 24th Ct
- 198 Ridge Rd
- 125 Sand Pine Dr
- 197 Ridge Rd
- 116 Dunes Edge Rd
- 105 Ocean Pines Terrace
- 3071 30th Ct
- 401 Ocean Bluffs Blvd Unit 2050
- 2041 Staysail Ln
- 143 Cape Pointe Cir
- 100 Cape Pointe Cir
- 247 River Park Dr
- 107 Landward Dr
- 3050 30th Ct
- 3050 30th Ct
- 197 Ridge Rd
- 3068 30th Ct
- 2906 29th Ct
- 2033 Staysail Ln
- 401 Ocean Bluffs Blvd Unit 2050
- 141 Seashore Dr
- 2701 27th Ct
- 3028 Windward Way
- 3017 30th Ct
- 3026 30th Ct
- 301 Ocean Bluffs Blvd Unit 1020
- 2813 28th Ct
- 2056 Windward Way
- 2628 Marcinski Rd

