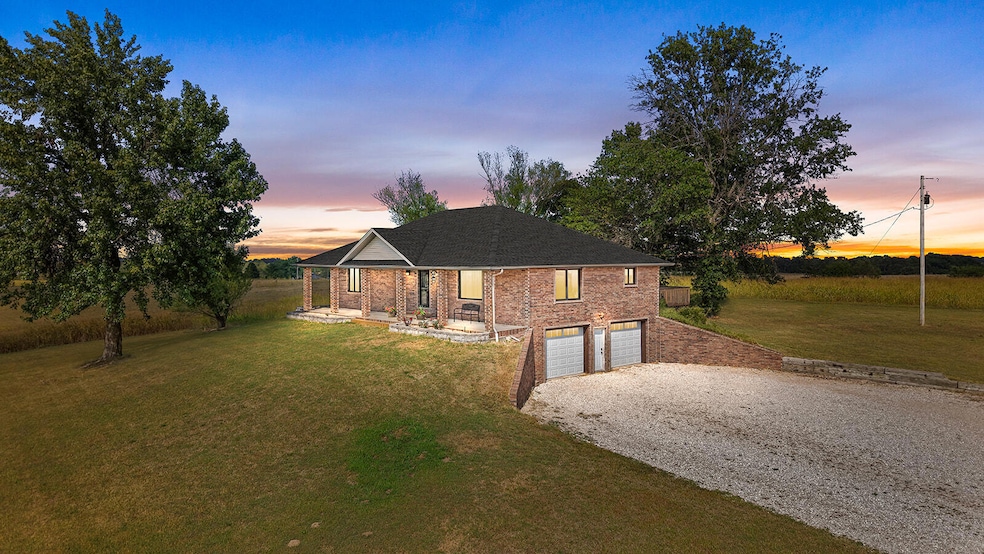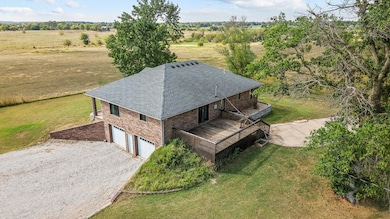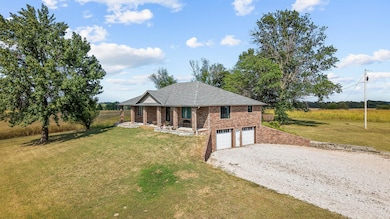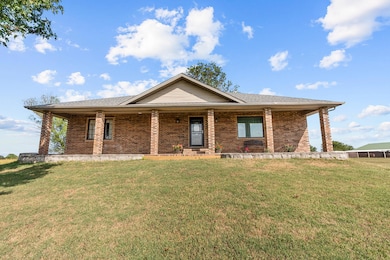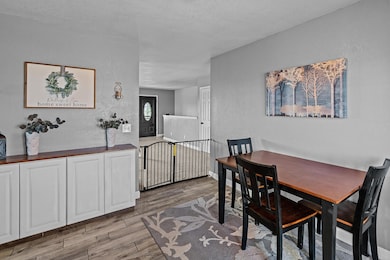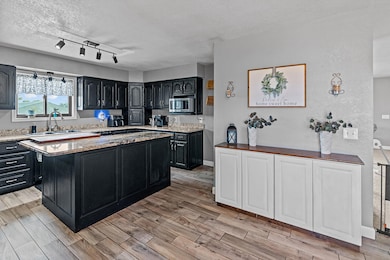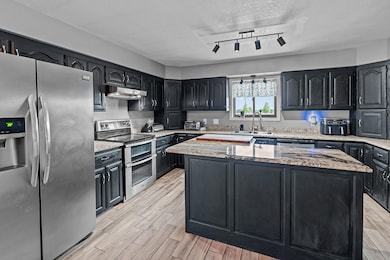Estimated payment $2,506/month
Highlights
- Panoramic View
- No HOA
- Tray Ceiling
- Ranch Style House
- Covered Patio or Porch
- Walk-In Closet
About This Home
This all-brick 4 bedroom, 2.5 bath home offers the perfect blend of comfort and country charm on 4+/- acres with sweeping views that provide the peace and privacy you've been looking for. NEW water heater & pressure tank (2/26) with transferrable warranty! The main level features a beautifully updated kitchen with granite countertops, stainless steel appliances, and plenty of space for cooking and gathering. The large primary suite includes a walk-in closet, walk-in shower, and jetted tub. Downstairs, the remodeled basement provides additional living space with a nonconforming bedroom, half bath, spacious flex/living room, huge laundry room, and abundant storage. A double car garage adds convenience, while outside you'll find a 45x40 basketball court and a 40x60 insulated shop with a 20x40 loft, wired with 220 power—ideal for hobbies, projects, or extra storage. This property truly has it all, combining modern updates with the tranquility of country living.
Home Details
Home Type
- Single Family
Est. Annual Taxes
- $1,411
Year Built
- Built in 1999
Lot Details
- 4 Acre Lot
- Cleared Lot
Home Design
- Ranch Style House
- Country Style Home
- Four Sided Brick Exterior Elevation
Interior Spaces
- 2,720 Sq Ft Home
- Tray Ceiling
- Ceiling Fan
- Panoramic Views
- Finished Basement
- Basement Fills Entire Space Under The House
Kitchen
- Stove
- Microwave
- Disposal
Flooring
- Carpet
- Tile
- Vinyl
Bedrooms and Bathrooms
- 4 Bedrooms
- Walk-In Closet
Laundry
- Laundry Room
- Washer
Parking
- 2 Car Attached Garage
- Side Facing Garage
- Gravel Driveway
Schools
- Marionville Elementary School
- Marionville High School
Utilities
- Forced Air Heating and Cooling System
- Heat Pump System
- Private Company Owned Well
- Septic Tank
Additional Features
- Covered Patio or Porch
- Pasture
Community Details
- No Home Owners Association
Listing and Financial Details
- Assessor Parcel Number 035016000000010000
Map
Property History
| Date | Event | Price | List to Sale | Price per Sq Ft |
|---|---|---|---|---|
| 11/02/2025 11/02/25 | Price Changed | $459,900 | -1.1% | $169 / Sq Ft |
| 09/09/2025 09/09/25 | Price Changed | $465,000 | -2.1% | $171 / Sq Ft |
| 09/09/2025 09/09/25 | For Sale | $475,000 | -- | $175 / Sq Ft |
Purchase History
| Date | Type | Sale Price | Title Company |
|---|---|---|---|
| Warranty Deed | -- | None Listed On Document | |
| Quit Claim Deed | -- | None Listed On Document | |
| Warranty Deed | -- | Mtc | |
| Interfamily Deed Transfer | -- | None Available |
Mortgage History
| Date | Status | Loan Amount | Loan Type |
|---|---|---|---|
| Open | $51,988 | New Conventional | |
| Previous Owner | $260,000 | New Conventional |
Source: Southern Missouri Regional MLS
MLS Number: 60304234
APN: 03-5.0-16-000-000-010.000
- Tract 1 432 Pardon Rd
- 342 Pardon Rd
- 00 Pardon Rd
- 20243 Lawrence 1247
- 24370 Lawrence 2210
- 12754 State Highway M
- 19889 Lawrence 1247
- 107 E Mockingbird Ln
- 801 Maxine Ave
- 2914 Lambeth Rd
- 608 Main St
- 208 E Maud Ave
- 202 N Hemphill Ave
- 309 N Commerce St
- 12024 State Highway M
- 640 Brown Springs Rd
- 311 College St
- 103 E Meadow Ave
- 000 College St
- 000 Highway M
- 115 Pin Oak Dr
- 612 E Glendale St
- 107 E College St Unit 4
- 184 W Nicholas St
- 507 S Carr St Unit 2
- 145 S Allen Ave
- 310 S Basswood Ave
- 205 E Lapis Ave
- 1605 E Hines St
- 753 N Williams Ave
- 813 N Pinewood Ave
- 1740 E Hamilton Way
- 923 N Blake Ave
- 929 N Blake Ave
- 937 N Blake Ave
- 928 N Blake Ave
- 2130 E Hamilton Ct
- 922 N Blake Ave
- 1031 N Blake Ave
- 539 N Century Ave
Ask me questions while you tour the home.
