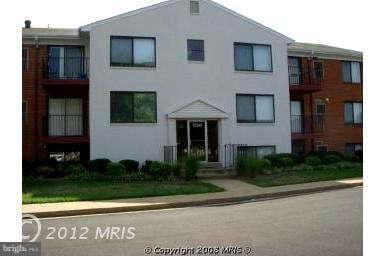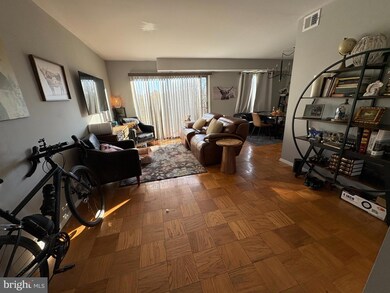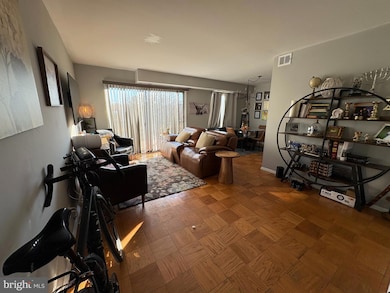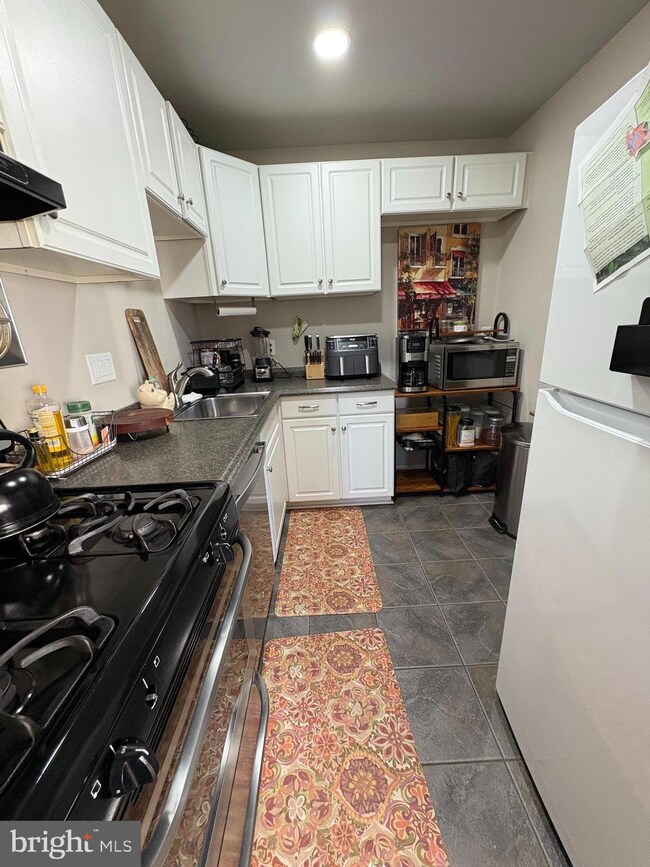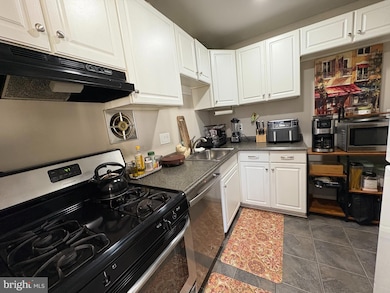125 Clubhouse Dr SW Unit R10 Leesburg, VA 20175
Highlights
- On Golf Course
- Traditional Floor Plan
- Community Pool
- Loudoun County High School Rated A-
- Wood Flooring
- Balcony
About This Home
LOCATION! LOCATION! EASY ACCESS TO RT. 7 & DULLES GREENWAY. LOTS OF NATURAL LIGHT WITH GREAT BALCONY VIEW OF GOLF COURSE. UPDATED- BATHROOM & KITCHEN, CERAMIC TILE IN KITCHEN & BATH, LIGHTING FIXTURES, GAS RANGE, AND BATHROOM VANITY. WALK IN CLOSETS; HARDWOOD FLOORS; EXTRA STORAGE IN BUILDING. RENT INCLUDES WATER & SEWER.
Listing Agent
(703) 932-6200 jimmyayeh@gmail.com United Realty, Inc. Listed on: 11/14/2025
Condo Details
Home Type
- Condominium
Year Built
- Built in 1971
Lot Details
- On Golf Course
- Property is in very good condition
Property Views
- Golf Course
- Woods
- Garden
Home Design
- Entry on the 3rd floor
- Brick Exterior Construction
Interior Spaces
- 936 Sq Ft Home
- Property has 1 Level
- Traditional Floor Plan
- Sliding Doors
- Combination Dining and Living Room
- Wood Flooring
- Laundry on lower level
Kitchen
- Gas Oven or Range
- Dishwasher
- Disposal
Bedrooms and Bathrooms
- 2 Main Level Bedrooms
- 1 Full Bathroom
Parking
- 2 Open Parking Spaces
- 2 Parking Spaces
- Parking Lot
- Off-Street Parking
- Unassigned Parking
Outdoor Features
- Balcony
Schools
- Evergreen Mill Elementary School
- J. L. Simpson Middle School
- Loudoun County High School
Utilities
- Forced Air Heating and Cooling System
- Vented Exhaust Fan
- Underground Utilities
- Natural Gas Water Heater
Listing and Financial Details
- Residential Lease
- Security Deposit $1,800
- Requires 1 Month of Rent Paid Up Front
- Tenant pays for electricity, gas
- The owner pays for management, real estate taxes, water
- Rent includes hoa/condo fee, trash removal, common area maintenance, taxes, water, sewer
- No Smoking Allowed
- 12-Month Min and 36-Month Max Lease Term
- Available 12/27/25
- $50 Application Fee
- $75 Repair Deductible
- Assessor Parcel Number 272387561033
Community Details
Overview
- Property has a Home Owners Association
- Association fees include lawn maintenance, water, trash, pool(s)
- Low-Rise Condominium
- Country Club Green Condos
- Country Club Gre Community
- Country Club Green Subdivision
- Property Manager
Amenities
- Picnic Area
- Common Area
- Laundry Facilities
Recreation
- Community Playground
- Community Pool
Pet Policy
- No Pets Allowed
Map
Source: Bright MLS
MLS Number: VALO2111182
- 125 Clubhouse Dr SW Unit 11
- 714 Donaldson Ln SW
- 18371 Sydnor Hill Ct
- 520 Clagett St SW
- 428 Foxridge Dr SW
- 202 Stratford Place SW
- 15 Linden Hill Way SW
- 709 Pastoral Place SW
- 146 Hampshire Square SW
- 304 Lafayette Place SW
- 227 Dry Mill Rd SW
- 131 Goldsworth Terrace SW
- 409 Wingate Place SW
- 109 Belmont Dr SW
- 1023 Themis St SE
- 1432 Moore Place SW
- 314 Rock Spring Dr SW
- 206 Town Branch Terrace SW
- 18515 Lake Hill Dr
- 0 Loudoun St SW Unit VALO2106424
- 407 Deerpath Ave SW
- 319 Rock Spring Dr SW
- 318 Evergreen Mills Rd
- 660 Gateway Dr SE Unit 103
- 668 Gateway Dr SE Unit 412
- 501 Sunset View Terrace SE Unit 101
- 302 Riding Trail Ct NW
- 674 Gateway Dr SE Unit 709
- 667 Constellation Square SE
- 678 Gateway Dr SE Unit 911
- 775 Gateway Dr SE
- 120 Prosperity Ave SE Unit E
- 120 Prosperity Ave SE
- 110 Prosperity Ave SE Unit D
- 109 Prosperity Ave SE Unit E
- 573 Dandelion Terrace SE
- 601 Beauregard Dr SE
- 28 Fort Evans Rd NE
- 75 Plaza St NE
- 114 Fort Evans Rd NE Unit A
