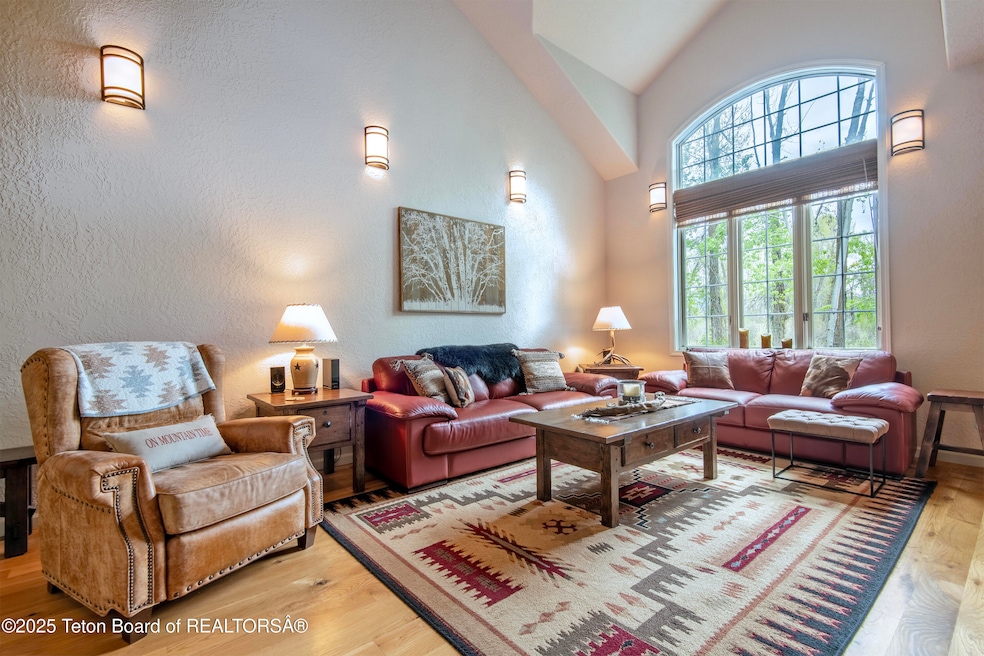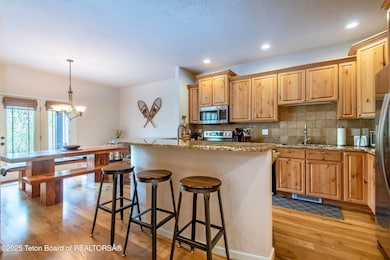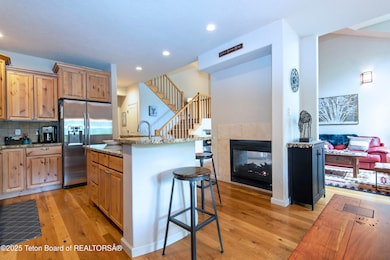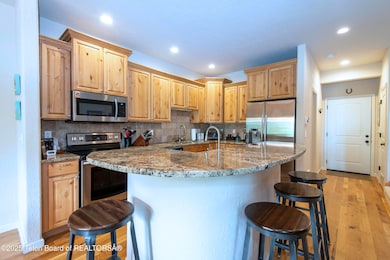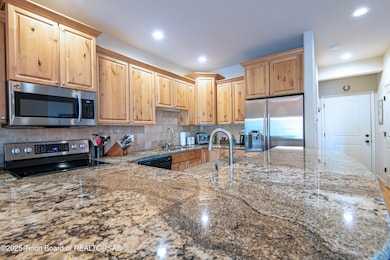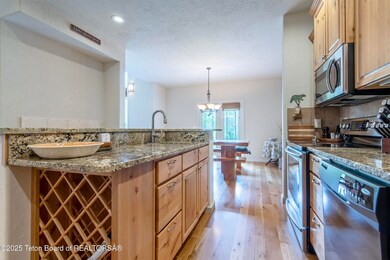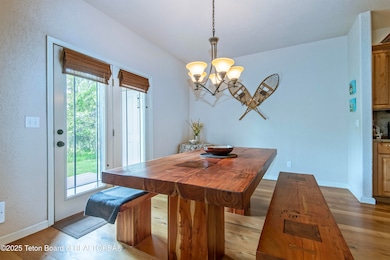125 Cobble Creek Ln Unit 75 Driggs, ID 83422
Estimated payment $4,752/month
Highlights
- Water Views
- Wooded Lot
- Wood Flooring
- Deck
- Cathedral Ceiling
- Furnished
About This Home
Turn Key (fully furnished/equiped - live in ready) SEE Photos: Stunning 3-bed, 3-bath townhome in the heart of Teton Valley, ideally located on Ski Hill Rd, adjacent to wooded Teton Creek in Driggs, ID. This two-level gem features, paved access, vaulted ceiling, 2-car garage, city water/sewer. HOA provides virtually all Maintenance/Landscaping, orchestrating ext upgrades incl new dbl-insulated Roofs, exterior rock wainscot, synthetic wood-like decking, add'l landscaping. Unbeatable proximity to Grand Targhee Resort. Enjoy tranquil creekside living with modern comforts and open living space - perfect for vacation rentals or mountain getaways. Minutes from skiing, hiking, road/mtn biking, fishing, hunting & downtown Driggs. The best blend of luxury, location, and lifestyle in the Tetons! HOA Fees $420 per month, Covers garbage, water, snow removal, lawn maintenance, sprinkler maintenance and walls out insurance.
2017 New roof, wainscot, 2 trex decks overlook Teton Creek - both main & 2nd levels.
2 spacious guest bedrooms, a large living area with dual fireplace to dining & Kitchen areas. Perfect floor plan for grand entertaining or private socials.
Propane avail to range.
*** ALL who live in or visit this townhome Love the quiet, convenient, well maintained setting. Existing availability is RARE !! All active listings will sell this year.
Co-Listing Agent
Julie Rockefeller
Teton Valley Realty License #AB24181
Townhouse Details
Home Type
- Townhome
Est. Annual Taxes
- $3,362
Year Built
- Built in 2005
Lot Details
- 1,742 Sq Ft Lot
- Home fronts a stream
- Lot includes common area
- Year Round Access
- Wooded Lot
- Landscaped with Trees
Parking
- 2 Car Attached Garage
- Garage Door Opener
- Driveway
Property Views
- Water
- Scenic Vista
Home Design
- Shingle Roof
- Composition Shingle Roof
- Wood Siding
- Masonry Siding
- Stone Trim
- Stucco Exterior
- Stone Exterior Construction
- Stick Built Home
Interior Spaces
- 1,856 Sq Ft Home
- 2-Story Property
- Furnished
- Cathedral Ceiling
- Wood Flooring
Kitchen
- Range
- Microwave
- Dishwasher
- Disposal
Bedrooms and Bathrooms
- 3 Bedrooms
Laundry
- Dryer
- Washer
Outdoor Features
- Pool Water Feature
- Balcony
- Deck
- Outdoor Water Feature
Utilities
- Electricity To Lot Line
Listing and Financial Details
- Tax Lot 75
- Assessor Parcel Number RPA00207000075
Community Details
Overview
- Property has a Home Owners Association
- Aspen Pointe Subdivision
Pet Policy
- Pets Allowed
Map
Home Values in the Area
Average Home Value in this Area
Property History
| Date | Event | Price | List to Sale | Price per Sq Ft |
|---|---|---|---|---|
| 09/07/2025 09/07/25 | For Sale | $850,000 | 0.0% | $458 / Sq Ft |
| 08/22/2025 08/22/25 | Pending | -- | -- | -- |
| 05/30/2025 05/30/25 | For Sale | $850,000 | -- | $458 / Sq Ft |
Source: Teton Board of REALTORS®
MLS Number: 25-1201
- 101 Cobble Creek Ln
- 31 Rd
- 112 Aspen Meadows Rd Unit U36
- 398 Palisade Trail
- 1021 Farmers Trail
- 535 Palisade Trail
- 551 Palisade Trail
- 525 Booshway
- 280 S 1000 E
- 840 E 350 S
- 652 Palisade Trail
- 668 Palisade Trail
- 110 Sagewood Dr
- 135 Sagewood Dr
- 624 Easy St
- 135 Baywood Dr
- 1202 Driggs Centre Dr
- 70 Baywood Dr
- 8720 Appaloosa Trail
- 570 Easy St
- 910 Powder Valley Rd
- 525 N 1st St Unit Furnished 2 Bed 2 Bath
- 99 S Main St
- 615 Centennial Mountain St
- 111 Creekside Meadows Ave
- 715 Moraine Ct Unit 24
- 1893 Middle Teton Rd Unit ID1286391P
- 1711 Fischer Ln Unit ID1310738P
- 4742 Heads Up Rd Unit ID1365725P
- 5420 S 2000 W Unit ID1310696P
- 5415 W 3000 S Unit ID1310700P
- 205 Lakewood Rd Unit 2B
- 100 E Homestead Dr
- 73 N Beryl Ave Unit ID1310737P
- 7204 Pine Tree Rd Unit ID1310736P
- 7243 Ards Rd
- 10455 Rammell Mountain Rd Unit ID1310758P
- 10570 Rammell Mountain Rd Unit ID1310694P
- 1195 Meadowlark Ln
