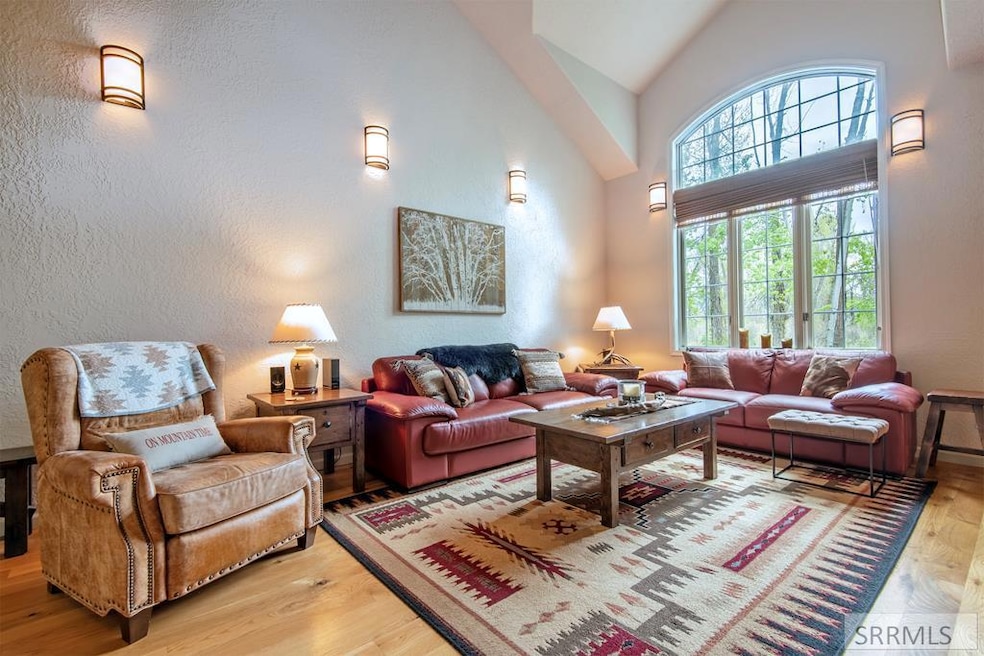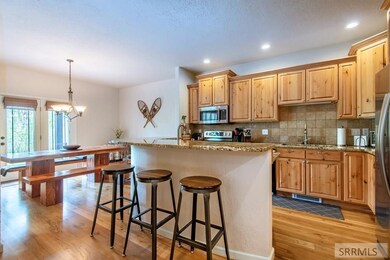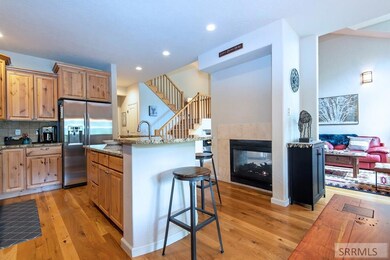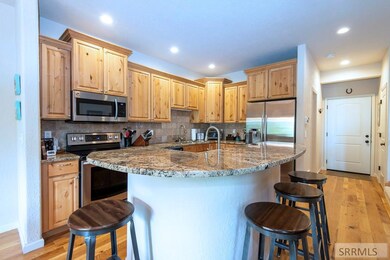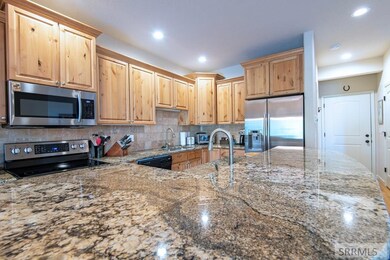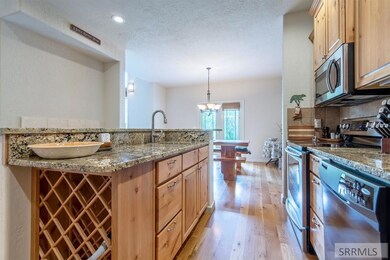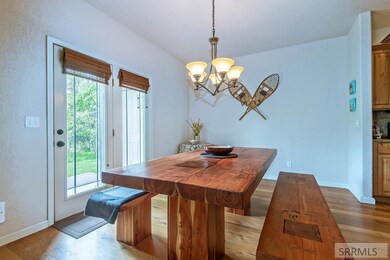
125 Cobble Creek Ln Unit 75 Driggs, ID 83422
Estimated payment $4,876/month
Highlights
- River Nearby
- Wood Flooring
- Covered Deck
- Vaulted Ceiling
- Covered Patio or Porch
- Laundry closet
About This Home
Turn Key (fully furnished/equiped - live in ready - SEE Photos). Stunning 3-bed, 3-bath townhome in the heart of Teton Valley, ideally located on Ski Hill Rd, adjacent to wooded Teton Creek in Driggs, ID. This two-level gem features, paved access, vaulted ceiling, 2-car garage, city water/sewer. HOA provides virtually all Maintenance/Landscaping, orchestrating ext upgrades incl new dbl-insulated Roofs, exterior rock wainscot, synthetic wood-like decking, add'l landscaping. Unbeatable proximity to Grand Targhee Resort. Enjoy tranquil creekside living with modern comforts and open living space - perfect for vacation rentals or mountain getaways. Minutes from skiing, hiking, road/mtn biking, fishing, hunting & downtown Driggs. Best blend of luxury, location, and lifestyle in the Tetons! HOA Fees $420 per month, Covers garbage, water, snow removal, lawn maintenance, sprinkler maintenance and walls out insurance. 2017 New roof, wainscot, 2 trex decks overlook Teton Creek - both main & 2nd levels. 2 spacious guest bedrooms, a large living area with dual fireplace to dining & Kitchen areas. Perfect floor plan for grand entertaining or private socials. Propane avail to range.
Home Details
Home Type
- Single Family
Est. Annual Taxes
- $3,362
Year Built
- Built in 2005
Lot Details
- Home fronts a stream
- Level Lot
- Sprinkler System
- Many Trees
Parking
- 2 Car Garage
- Garage Door Opener
- Open Parking
Home Design
- Frame Construction
- Composition Roof
- Concrete Perimeter Foundation
- Stucco
- Stone
Interior Spaces
- 1,856 Sq Ft Home
- 2-Story Property
- Vaulted Ceiling
- Propane Fireplace
- Crawl Space
Kitchen
- Range Hood
- Microwave
- Dishwasher
- Disposal
Flooring
- Wood
- Tile
Bedrooms and Bathrooms
- 3 Bedrooms
Laundry
- Laundry closet
- Electric Dryer
- Washer
Outdoor Features
- River Nearby
- Covered Deck
- Covered Patio or Porch
Location
- Property is near schools
- Property is near a golf course
Schools
- Driggs 1El Elementary School
- Driggs Middle School
- Teton County High School #401
Utilities
- No Cooling
- Heating Available
- Gas Water Heater
Community Details
- Property has a Home Owners Association
- Association fees include trash, insurance, snow removal
- Aspen Pointe Tet Subdivision
- Greenbelt
Map
Home Values in the Area
Average Home Value in this Area
Property History
| Date | Event | Price | Change | Sq Ft Price |
|---|---|---|---|---|
| 08/22/2025 08/22/25 | Pending | -- | -- | -- |
| 05/30/2025 05/30/25 | For Sale | $850,000 | -- | $458 / Sq Ft |
Similar Homes in Driggs, ID
Source: Snake River Regional MLS
MLS Number: 2176928
- 165 Cobble Creek Ln
- 112 Aspen Meadows Rd Unit U36
- 398 Palisade Trail
- 1021 Farmers Trail
- 532 Palisade Trail
- 525 Booshway
- 280 S 1000 E
- 564 Palisade Trail
- 840 E 350 S
- 840 S 350 S
- 910 Powder Valley Rd Unit UNT20
- 700 Guardian Peaks
- 668 Palisade Trail
- 110 Sagewood Dr
- 135 Sagewood Dr
- 155 Sagewood Dr
- 370 Leisure Ln
- 813 Booshway St
- 570 Easy St
- 823 Booshway St
