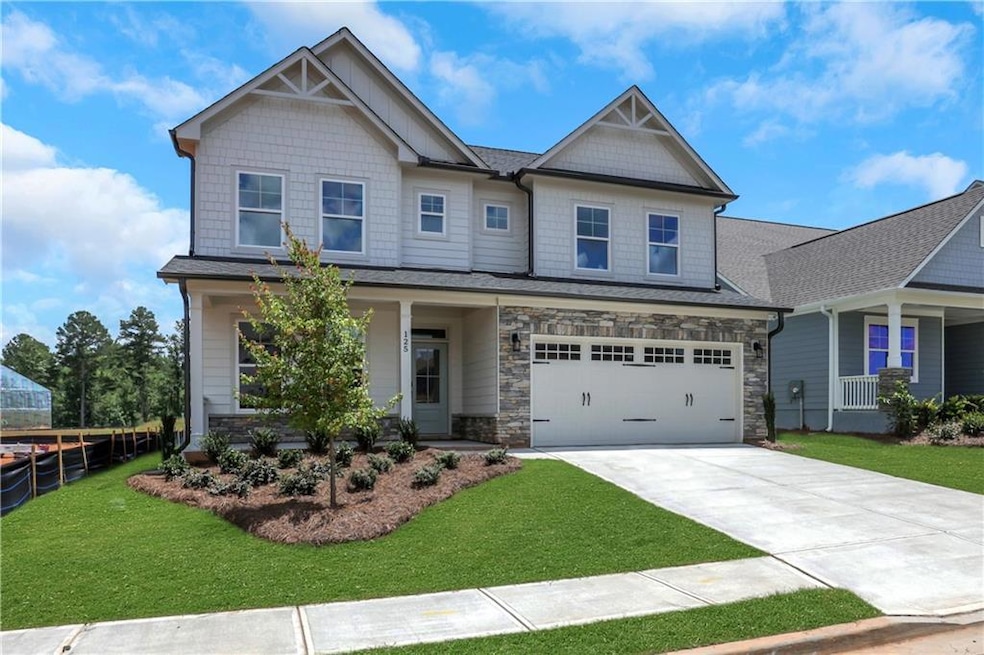125 Coffee Ln Hoschton, GA 30548
Estimated payment $3,566/month
Highlights
- Boating
- Fitness Center
- Fishing
- West Jackson Elementary School Rated A-
- New Construction
- Craftsman Architecture
About This Home
Receive $15,000 towards Closing Costs with Builders Lender, Sabal Mortgage. Move-in ready, this Davidson floor plan by Eastwood Homes blends modern style with functional design in the sought-after Twin Lakes community.
The main level includes a private office with glass double doors, a mudroom with built-in bench, and a gourmet kitchen with warm, on-trend brown cabinetry, quartz countertops, a shiplap hood vent, and a stainless steel farmhouse sink. A hidden chef’s prep pantry connects to the kitchen, providing the perfect spot to tuck away small appliances. The open-concept living room showcases a shiplap fireplace with a cedar mantel, while the breakfast area opens to a screened porch overlooking the spacious backyard.
Upstairs, the primary suite features a spa-like bath with a large shower and seat, plus a walk-in closet with direct access to the laundry room. The loft includes plank flooring for a polished look and is surrounded by generously sized secondary bedrooms.
Exterior highlights include architectural shingles, HardiePlank siding, and stone accents for timeless curb appeal.
At Twin Lakes, residents enjoy lakes, a pool, clubhouse, fitness center, dog park, and more—all just minutes from shopping, dining, and I-85.
Open House Schedule
-
Saturday, November 01, 202512:00 to 5:00 pm11/1/2025 12:00:00 PM +00:0011/1/2025 5:00:00 PM +00:00Join us for an open house this weekend and tour the Davidson floor plan by Eastwood Homes, blending modern style with functional design in the sought-after Twin Lakes community!Add to Calendar
-
Sunday, November 02, 20251:00 to 5:00 pm11/2/2025 1:00:00 PM +00:0011/2/2025 5:00:00 PM +00:00Join us for an open house this weekend and tour the Davidson floor plan by Eastwood Homes, blending modern style with functional design in the sought-after Twin Lakes community!Add to Calendar
Home Details
Home Type
- Single Family
Year Built
- Built in 2025 | New Construction
Lot Details
- Landscaped
- Back Yard
HOA Fees
- $70 Monthly HOA Fees
Parking
- 2 Car Attached Garage
Home Design
- Craftsman Architecture
- Slab Foundation
- Shingle Roof
- Cement Siding
Interior Spaces
- 3,047 Sq Ft Home
- 2-Story Property
- Ceiling height of 9 feet on the main level
- Ceiling Fan
- Gas Log Fireplace
- Insulated Windows
- Mud Room
- Entrance Foyer
- Great Room with Fireplace
- Family Room
- Formal Dining Room
- Home Office
- Loft
Kitchen
- Breakfast Area or Nook
- Open to Family Room
- Eat-In Kitchen
- Breakfast Bar
- Gas Range
- Microwave
- Dishwasher
- Kitchen Island
- Solid Surface Countertops
- Farmhouse Sink
- Disposal
Flooring
- Carpet
- Sustainable
Bedrooms and Bathrooms
- Split Bedroom Floorplan
- Walk-In Closet
- In-Law or Guest Suite
- Dual Vanity Sinks in Primary Bathroom
Laundry
- Laundry Room
- Laundry on upper level
Home Security
- Carbon Monoxide Detectors
- Fire and Smoke Detector
Eco-Friendly Details
- Energy-Efficient HVAC
- Energy-Efficient Lighting
- Energy-Efficient Doors
- Energy-Efficient Thermostat
Schools
- West Jackson Elementary And Middle School
- Jackson County High School
Utilities
- Central Heating and Cooling System
- Heating System Uses Natural Gas
- Underground Utilities
- Gas Water Heater
- High Speed Internet
- Phone Available
- Cable TV Available
Additional Features
- Covered Patio or Porch
- Property is near schools
Listing and Financial Details
- Home warranty included in the sale of the property
- Tax Lot 895
Community Details
Overview
- $840 Initiation Fee
- Twin Lakes Subdivision
- Rental Restrictions
- Community Lake
Amenities
- Clubhouse
Recreation
- Boating
- Community Playground
- Fitness Center
- Community Pool
- Fishing
- Dog Park
- Trails
Map
Home Values in the Area
Average Home Value in this Area
Property History
| Date | Event | Price | List to Sale | Price per Sq Ft |
|---|---|---|---|---|
| 10/25/2025 10/25/25 | Price Changed | $559,900 | -3.8% | $184 / Sq Ft |
| 10/24/2025 10/24/25 | For Sale | $582,212 | -- | $191 / Sq Ft |
Source: First Multiple Listing Service (FMLS)
MLS Number: 7671272
- 171 Storm Ln
- 513 Great Salt Ln
- 163 Storm Ln
- 171 Coffee Ln
- 193 Coffee Ln
- 120 Coffee Ln
- 137 Coffee Ln
- 147 Coffee Ln
- 155 Coffee Ln
- 2251 Coffee Ln
- 470 Shasta Ct
- 550 Buxton Rd
- 457 Shasta Ct
- 539 Buxton Rd Unit 114
- 181 Ontario Ln
- Avery Plan at Twin Lakes - Designer Collection
- Ivy Plan at Twin Lakes - Designer Collection
- 457 Shasta Ct
- 209 Buckingham Ln
- 29 Huntley Trace
- 11 Huntley Trace
- 300 Peachtree Rd Unit Rosewood
- 1727 Holman Forest Ct
- 111111 Court Ct
- 4293 Shandi Cove
- 143 Hosch St
- 149 Hosch St
- 120 Echo Ct
- 2088 Nuthatch Dr
- 136 Salt Lake Ln
- 168 Salt Lake Ln
- 72 Clear Lake Pkwy
- 133 Pyramid Ln
- 316 Meadow Vista Ln
- 133 Pyramid Ln Unit TH-D1
- 133 Pyramid Ln Unit TH-C1
- 221 Winterset Cir







