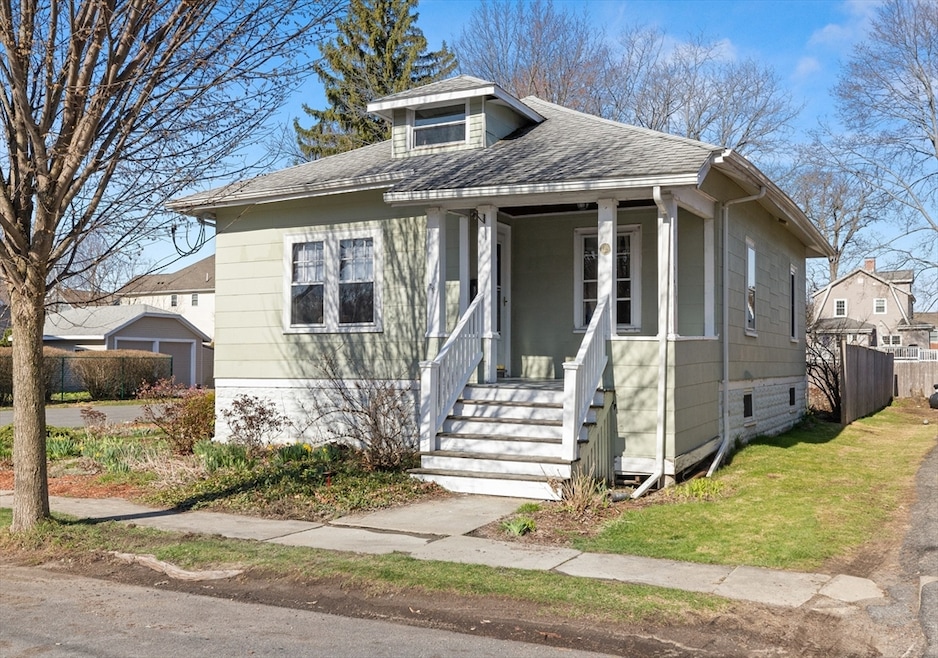
125 Colby St Haverhill, MA 01835
Central Bradford NeighborhoodHighlights
- Medical Services
- Wood Flooring
- Attic
- Property is near public transit
- Main Floor Primary Bedroom
- Bonus Room
About This Home
As of May 2025Nestled in a desirable Bradford neighborhood, this charming 2-bedroom bungalow exudes New England charm with its cozy ambiance and timeless appeal. Boasting beautiful exposed beams and hardwood floors, the home offers a warm and inviting atmosphere throughout. Recent updates include major electrical upgrades, ensuring modern convenience while retaining the character of the space.The previously finished attic space adds potential for additional living or storage. Outside, enjoy the serene beauty of the front porch, perfect for relaxing, and the vibrant perennial gardens that add curb appeal. A private driveway leads to a detached garage, providing both convenience and privacy. With thoughtful updates and careful maintenance, this home is a true gem ready for its next chapter. First showings Friday 5-6 Open House.
Home Details
Home Type
- Single Family
Est. Annual Taxes
- $4,449
Year Built
- Built in 1920
Lot Details
- 5,001 Sq Ft Lot
- Corner Lot
- Level Lot
- Property is zoned RM
Parking
- 1 Car Detached Garage
- Off-Street Parking
Home Design
- Bungalow
- Block Foundation
- Shingle Roof
Interior Spaces
- 1,154 Sq Ft Home
- Beamed Ceilings
- Ceiling Fan
- Skylights
- Bonus Room
- Range
- Attic
Flooring
- Wood
- Wall to Wall Carpet
Bedrooms and Bathrooms
- 2 Bedrooms
- Primary Bedroom on Main
- 1 Full Bathroom
Unfinished Basement
- Basement Fills Entire Space Under The House
- Interior Basement Entry
- Sump Pump
- Block Basement Construction
- Laundry in Basement
Outdoor Features
- Bulkhead
- Porch
Location
- Property is near public transit
- Property is near schools
Utilities
- No Cooling
- 1 Heating Zone
- Heating System Uses Oil
- Baseboard Heating
- Cable TV Available
Listing and Financial Details
- Assessor Parcel Number M:0743 B:00002 L:132,1938392
Community Details
Overview
- No Home Owners Association
Amenities
- Medical Services
- Shops
Recreation
- Park
- Jogging Path
Ownership History
Purchase Details
Home Financials for this Owner
Home Financials are based on the most recent Mortgage that was taken out on this home.Purchase Details
Purchase Details
Purchase Details
Similar Homes in Haverhill, MA
Home Values in the Area
Average Home Value in this Area
Purchase History
| Date | Type | Sale Price | Title Company |
|---|---|---|---|
| Deed | $475,000 | None Available | |
| Deed | $223,500 | -- | |
| Deed | $223,500 | -- | |
| Deed | $100,000 | -- | |
| Deed | $100,000 | -- | |
| Deed | $84,000 | -- | |
| Deed | $84,000 | -- |
Mortgage History
| Date | Status | Loan Amount | Loan Type |
|---|---|---|---|
| Open | $365,000 | Purchase Money Mortgage | |
| Closed | $365,000 | Purchase Money Mortgage | |
| Closed | $25,000 | Second Mortgage Made To Cover Down Payment | |
| Previous Owner | $25,000 | Credit Line Revolving | |
| Previous Owner | $196,000 | Stand Alone Refi Refinance Of Original Loan | |
| Previous Owner | $213,675 | FHA | |
| Previous Owner | $72,200 | No Value Available |
Property History
| Date | Event | Price | Change | Sq Ft Price |
|---|---|---|---|---|
| 05/29/2025 05/29/25 | Sold | $475,000 | +5.6% | $412 / Sq Ft |
| 04/14/2025 04/14/25 | Pending | -- | -- | -- |
| 04/11/2025 04/11/25 | For Sale | $450,000 | -- | $390 / Sq Ft |
Tax History Compared to Growth
Tax History
| Year | Tax Paid | Tax Assessment Tax Assessment Total Assessment is a certain percentage of the fair market value that is determined by local assessors to be the total taxable value of land and additions on the property. | Land | Improvement |
|---|---|---|---|---|
| 2025 | $4,449 | $415,400 | $180,400 | $235,000 |
| 2024 | $4,150 | $390,000 | $180,400 | $209,600 |
| 2023 | $3,942 | $353,500 | $169,900 | $183,600 |
| 2022 | $3,922 | $308,300 | $162,300 | $146,000 |
| 2021 | $3,787 | $281,800 | $148,800 | $133,000 |
| 2020 | $3,771 | $277,300 | $144,300 | $133,000 |
| 2019 | $3,868 | $277,300 | $144,300 | $133,000 |
| 2018 | $3,740 | $262,300 | $138,300 | $124,000 |
| 2017 | $3,466 | $231,200 | $120,300 | $110,900 |
| 2016 | $3,318 | $216,000 | $114,200 | $101,800 |
| 2015 | $3,131 | $204,000 | $102,200 | $101,800 |
Agents Affiliated with this Home
-
Robin Moore
R
Seller's Agent in 2025
Robin Moore
Churchill Properties
(508) 954-8689
2 in this area
46 Total Sales
-
Lisa Stewart
L
Buyer's Agent in 2025
Lisa Stewart
William Raveis Real Estate
1 in this area
10 Total Sales
Map
Source: MLS Property Information Network (MLS PIN)
MLS Number: 73358543
APN: HAVE-000743-000002-000132
- 47 Stetson St
- 35 Denworth Bell Cir Unit 35
- 56 S Williams St
- 15 Hyatt Ave
- 18 Church St
- 155 Salem St
- 399 S Main St
- 15 Blossom St
- 12 Salem St Unit 2
- 496 S Main St
- 50 Allen St
- 22 Vernon St
- 56 S Prospect St
- 31 Vernon St
- 552 S Main St Unit 2
- 4 S New St
- 61 S Kimball St
- 66 Boxford Rd
- 76 Middlesex St
- 81 Middlesex St






