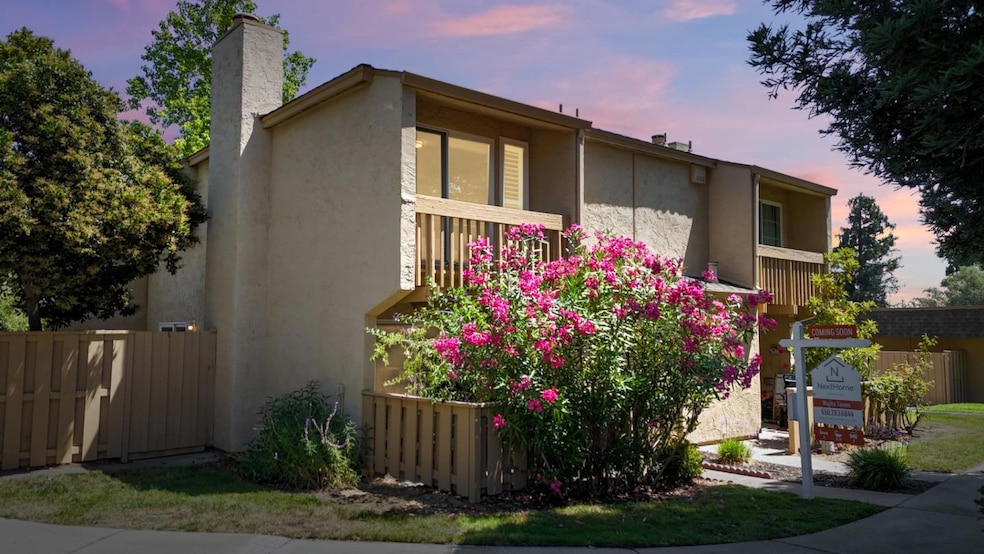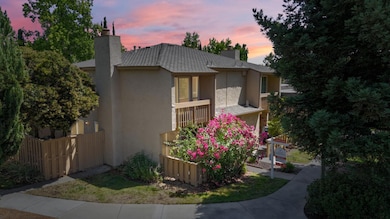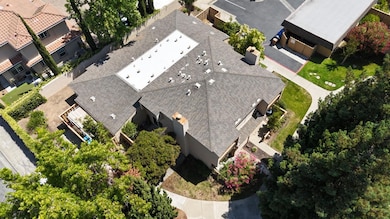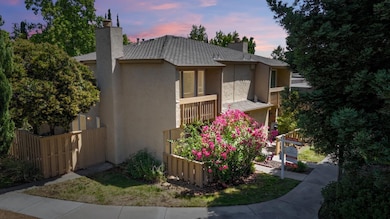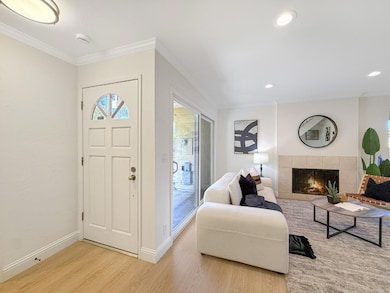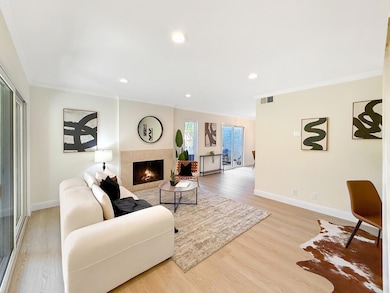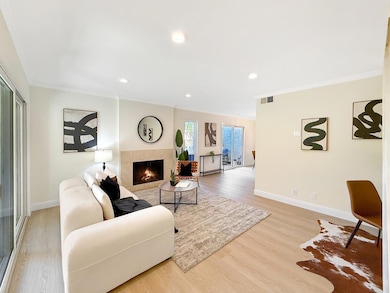Sunset Park 125 Connemara Way Unit 98 Sunnyvale, CA 94087
Estimated payment $6,989/month
Highlights
- Private Pool
- Granite Countertops
- Guest Parking
- Louis E. Stocklmeir Elementary School Rated A-
- Eat-In Kitchen
- Forced Air Heating and Cooling System
About This Home
BIG PRICE REDUCTION! Don't miss this AMAZING opportunity! Modern Luxury Meets Prime Location Stunning Townhouse in the Heart of Sunnyvale Welcome to your dream home in the highly coveted Ortega Park neighborhood of Sunnyvale! This beautifully upgraded 2-bedroom,1.5-bath townhouse offers a rare blend of contemporary elegance, comfort, and unbeatable convenience. Step inside and instantly feel at home in the light-filled, open-concept living space newly painted. Oversized sliding glass doors on both sides flood the interior with natural sunlight. The gourmet kitchen is a show stopper complete with a stylish bar island, brand new stainless steel appliances. A newly installed HVAC system was installed in 2024.Every inch of this home has been thoughtfully designed with upscale touches: premium SPC flooring, recessed lighting, double-pane windows to mitigate any noise fro outside. All of this is located just minutes from Apple Park and major tech hubs, with top-rated Cupertino schools (including Stocklmeir Elementary just a short walk away). You're also moments from everyday essentials99 Ranch Market, Safeway, Costco, and the Sunnyvale Caltrain Station and have easy access to Highways 280 and 85. Come check it out!
Townhouse Details
Home Type
- Townhome
Est. Annual Taxes
- $12,182
Year Built
- Built in 1971
HOA Fees
- $439 Monthly HOA Fees
Parking
- 1 Car Garage
- Carport
- Guest Parking
Home Design
- Composition Roof
- Concrete Perimeter Foundation
Interior Spaces
- 1,136 Sq Ft Home
- 2-Story Property
- Living Room with Fireplace
- Combination Dining and Living Room
Kitchen
- Eat-In Kitchen
- Oven or Range
- Electric Cooktop
- Dishwasher
- Granite Countertops
- Disposal
Flooring
- Carpet
- Laminate
Bedrooms and Bathrooms
- 2 Bedrooms
Laundry
- Laundry in unit
- Washer and Dryer
Additional Features
- Private Pool
- 1,411 Sq Ft Lot
- Forced Air Heating and Cooling System
Listing and Financial Details
- Assessor Parcel Number 309-22-030
Community Details
Overview
- Association fees include exterior painting, garbage, management fee, pool spa or tennis, reserves, roof, common area electricity, insurance - common area, maintenance - common area
- Community Management Association
Recreation
Map
About Sunset Park
Home Values in the Area
Average Home Value in this Area
Tax History
| Year | Tax Paid | Tax Assessment Tax Assessment Total Assessment is a certain percentage of the fair market value that is determined by local assessors to be the total taxable value of land and additions on the property. | Land | Improvement |
|---|---|---|---|---|
| 2025 | $12,182 | $1,063,859 | $531,876 | $531,983 |
| 2024 | $12,182 | $1,043,000 | $521,448 | $521,552 |
| 2023 | $12,093 | $1,022,550 | $511,224 | $511,326 |
| 2022 | $6,897 | $556,288 | $278,144 | $278,144 |
| 2021 | $6,835 | $545,382 | $272,691 | $272,691 |
| 2020 | $6,760 | $539,790 | $269,895 | $269,895 |
| 2019 | $6,616 | $529,206 | $264,603 | $264,603 |
| 2018 | $6,469 | $518,830 | $259,415 | $259,415 |
| 2017 | $6,440 | $508,658 | $254,329 | $254,329 |
| 2016 | $6,242 | $498,686 | $249,343 | $249,343 |
| 2015 | $6,209 | $491,196 | $245,598 | $245,598 |
| 2014 | $6,062 | $481,576 | $240,788 | $240,788 |
Property History
| Date | Event | Price | List to Sale | Price per Sq Ft |
|---|---|---|---|---|
| 10/24/2025 10/24/25 | Price Changed | $1,050,000 | -4.5% | $924 / Sq Ft |
| 09/17/2025 09/17/25 | Price Changed | $1,099,000 | -4.4% | $967 / Sq Ft |
| 07/31/2025 07/31/25 | For Sale | $1,150,000 | -- | $1,012 / Sq Ft |
Purchase History
| Date | Type | Sale Price | Title Company |
|---|---|---|---|
| Grant Deed | $1,002,500 | First American Title | |
| Interfamily Deed Transfer | -- | None Available | |
| Interfamily Deed Transfer | -- | Chicago Title Company | |
| Grant Deed | $470,000 | Chicago Title Company | |
| Grant Deed | -- | Alliance Title Company | |
| Interfamily Deed Transfer | $300,000 | -- |
Mortgage History
| Date | Status | Loan Amount | Loan Type |
|---|---|---|---|
| Open | $536,741 | New Conventional | |
| Previous Owner | $310,000 | Adjustable Rate Mortgage/ARM | |
| Previous Owner | $514,100 | Purchase Money Mortgage |
Source: MLSListings
MLS Number: ML82014592
APN: 309-22-030
- 125 Connemara Way Unit 3
- 543 Cashmere Ct
- 141 Carlisle Way
- 1308 Yarmouth Terrace
- 1304 Barbet Cir Unit 1
- 1303 Besra Terrace Unit 7
- 1303 Besra Terrace Unit 5
- 1303 Besra Terrace Unit 13
- 1303 Besra Terrace Unit 2
- Plan 5 at Vida
- Plan 1 at Vida
- Plan 8 at Vida
- Plan 2 at Vida
- Plan 7 at Vida
- Plan 4 at Vida
- Plan 3 at Vida
- Plan 6 at Vida
- 1229 Picasso Dr
- 20666 Celeste Cir Unit 59
- 826 Flin Way
- 502 Hope Terrace Unit 2
- 1575 Tenaka Place
- 160-180 Locksunart Way
- 170 Locksunart Way Unit FL2-ID2031
- 170 Locksunart Way Unit FL2-ID1890
- 1234 Sunnyvale-Saratoga Rd
- 20647 Forge Way Unit FL2-ID459
- 20667 Forge Way Unit FL2-ID602
- 20667 Forge Way Unit FL2-ID1453
- 20661 Forge Way Unit FL0-ID776
- 1406 Hollenbeck Ave
- 20691 Forge Way
- 20415 Via Paviso
- 1632 Hollenbeck Ave
- 1158 Sunnyvale Saratoga Rd
- 10880 Northsky Square
- 20800 Homestead Rd
- 20253 Northcove Square
- 1674 Hollenbeck Ave
- 20800 Homestead Rd Unit FL2-ID2085
