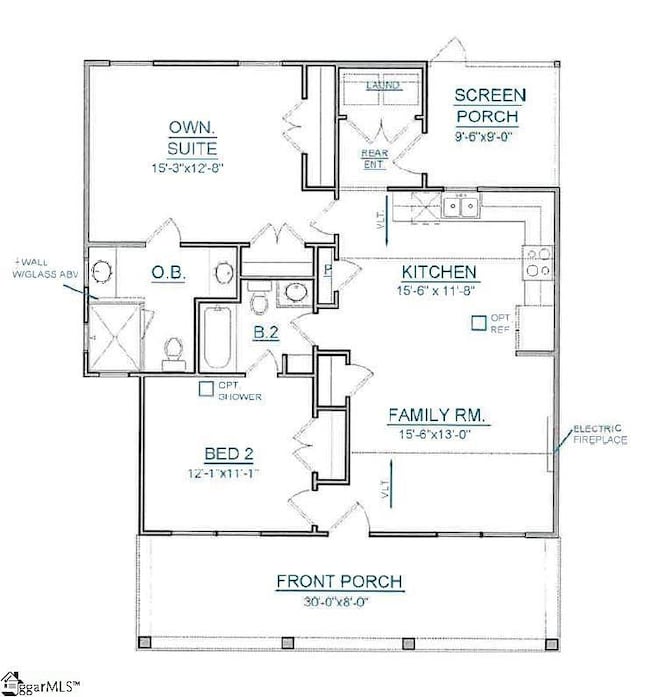125 Cottage Ln Greenwood, SC 29649
Estimated payment $1,793/month
Highlights
- Water Views
- Water Access
- RV or Boat Parking
- Docks
- New Construction
- 4-minute walk to Lake Greenwood
About This Home
LOOKING FOR A NEW HOME FOR YOUR BOAT? THIS HOME INCLUDES THE OPPORTUNITY TO ADD A BOAT SLIP!!! Welcome to your new dream lake home! Only a few lots left in Palmetto Crossing! Home is under construction and should be completed late April. This stunning new construction boasts 2 bedrooms, 2 baths. The open floor plan includes a well designed layout, featuring two spacious bedrooms and two full baths on the main floor, a large open family and kitchen providing both comfort and functionality. With professionally designed included features and the ability to add your own personal touch. The master bedroom includes his and her closets, a custom tile shower, his and her vanities and beautiful tile flooring. The shiplap accent wall highlights the modern fireplace while not taking any space from your family room. Making it the perfect place for relaxing after a day on the lake yet large enough to effortlessly accommodate family gatherings. The kitchen features your choice of backsplash, flooring, cabinets plus the ability to add all of the custom features to create the kitchen of your dreams. To enhance your dream lake home we have added many premium options making the perfect blend of luxury and comfort. Nestled in a charming boutique community, you'll enjoy an array of lakefront amenities gated boat slips, club house, dock, restaurants and a tackle and bait shop. Lake Greenwood has affordable lakefront living without compromising on luxury. This area has so much to do and has everything that you need close by, including charming downtown shopping, many golf courses, college sporting events, horseback riding, out door movie theater and of course fishing, tubing, and boating! Perfect as a summer home, ideal for downsizing, or an excellent short-term investment property, this upgraded, new gem is a rare find. Don’t miss the opportunity to work with a professional designer to customize your dream lakefront retreat. Reach out today to find out more about this opportunity and view a model of this home.
Home Details
Home Type
- Single Family
Year Built
- Built in 2025 | New Construction
Lot Details
- 1,742 Sq Ft Lot
- Lot Dimensions are 36x49
- Cul-De-Sac
- Interior Lot
HOA Fees
- $79 Monthly HOA Fees
Home Design
- Craftsman Architecture
- Slab Foundation
- Architectural Shingle Roof
- Metal Roof
Interior Spaces
- 1,000-1,199 Sq Ft Home
- 1-Story Property
- Open Floorplan
- Smooth Ceilings
- Cathedral Ceiling
- Ceiling Fan
- 1 Fireplace
- Screen For Fireplace
- Insulated Windows
- Two Story Entrance Foyer
- Combination Dining and Living Room
- Screened Porch
- Water Views
Kitchen
- Convection Oven
- Free-Standing Gas Range
- Built-In Microwave
- Dishwasher
- Quartz Countertops
- Disposal
Flooring
- Carpet
- Laminate
- Ceramic Tile
Bedrooms and Bathrooms
- 2 Main Level Bedrooms
- Walk-In Closet
- 2 Full Bathrooms
Laundry
- Laundry Room
- Laundry on main level
- Washer and Gas Dryer Hookup
Attic
- Storage In Attic
- Pull Down Stairs to Attic
Parking
- Shared Driveway
- RV or Boat Parking
- Assigned Parking
Outdoor Features
- Water Access
- Docks
- Lake Property
- Patio
Schools
- Brewer Middle School
- Greenwood High School
Utilities
- Central Air
- Heating System Uses Natural Gas
- Underground Utilities
- Tankless Water Heater
- Cable TV Available
Community Details
- William Douglas 864 284 6515 HOA
- Built by Dream Finders Homes
- Palmetto Crossing Subdivision, Aspen Floorplan
- Mandatory home owners association
Listing and Financial Details
- Tax Lot 125
- Assessor Parcel Number 6879-885-055
Map
Home Values in the Area
Average Home Value in this Area
Property History
| Date | Event | Price | List to Sale | Price per Sq Ft |
|---|---|---|---|---|
| 10/19/2025 10/19/25 | Price Changed | $279,990 | -1.8% | $273 / Sq Ft |
| 09/07/2025 09/07/25 | Price Changed | $284,990 | -1.7% | $278 / Sq Ft |
| 08/07/2025 08/07/25 | Price Changed | $289,990 | -3.3% | $283 / Sq Ft |
| 08/02/2025 08/02/25 | Price Changed | $299,990 | -1.6% | $293 / Sq Ft |
| 07/19/2025 07/19/25 | Price Changed | $304,782 | -4.9% | $297 / Sq Ft |
| 06/01/2025 06/01/25 | For Sale | $320,386 | -- | $313 / Sq Ft |
Source: Greater Greenville Association of REALTORS®
MLS Number: 1568267
- 123 Cottage Ln
- 121 Cottage Ln
- 119 Cottage Ln
- 117 Cottage Ln
- 109 Cottage Ln
- 105 Cottage Ln
- 108 Sanders Dr
- 340 Lake Greenwood Blvd
- 334 Lake Greenwood Blvd
- 234 Lake Greenwood Blvd
- 232 Lake Greenwood Blvd
- 230 Lake Greenwood Blvd
- 226 Lake Greenwood Blvd
- 224 Lake Greenwood Blvd
- 222 Lake Greenwood Blvd
- 220 Lake Greenwood Blvd
- Aspen Plan at Palmetto Crossing - Cottages
- Brooklyn Plan at Palmetto Crossing - Townhomes
- Aiden Plan at Palmetto Crossing - Cottages
- Jefferson Plan at Palmetto Crossing - Cottages
- 331 Indigo Way
- 114 Residence Dr
- 101 Stonehaven Dr
- 101 Stonehaven Dr
- 101 Stonehaven Dr
- 1870 Emerald Rd
- 301 Tolbert Dr
- 116 Rhett Ct
- 101 Bevington Ct
- 400 Emerald Rd N
- 751 E Northside Dr
- 435 Haltiwanger Rd Unit 3
- 303 Haltiwanger Rd
- 101-149 Mallard Ct
- 409 Pascal Dr
- 1814 Sc-72
- 525 Durst Ave E
- 602 Trakas Ave
- 108 Enterprise Ct
- 209 Forest Ln







