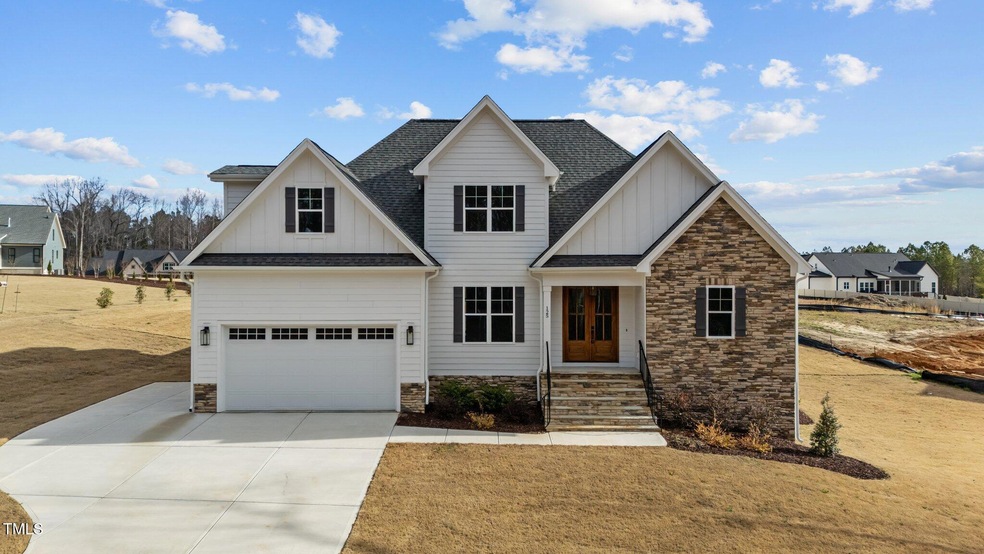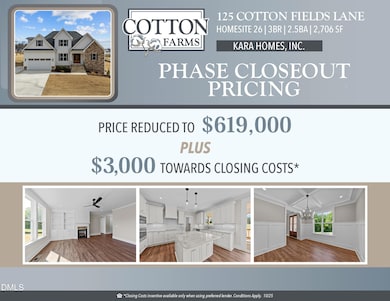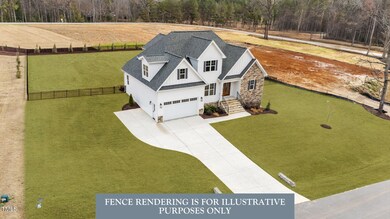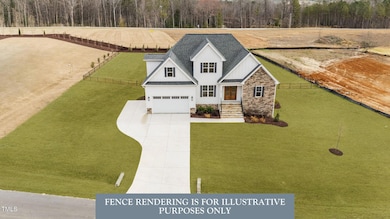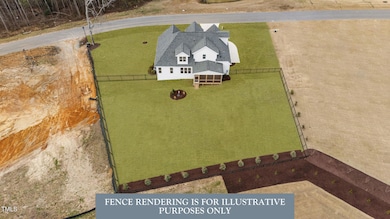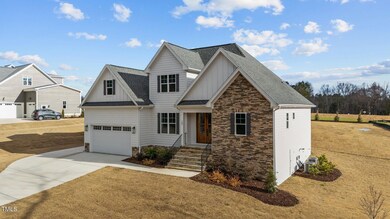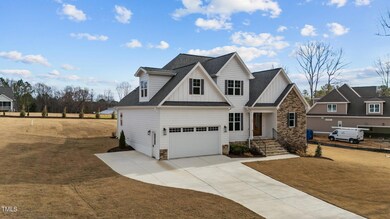125 Cotton Fields Ln Unit Lot 26 Fuquay Varina, NC 27526
Estimated payment $3,803/month
Highlights
- New Construction
- 0.58 Acre Lot
- Recreation Room
- Northwestern High School Rated 9+
- Open Floorplan
- Traditional Architecture
About This Home
BUILDER PHASE CLOSEOUT! More that 63,000 price reduction from orginal list price + Preferred Lenders offering up to $3000 towards Buye rClosing Costs (conditions may apply)! Stunning custom-built home featuring 3 bedrooms, 2.5 bathrooms, a study, and a rec room. As you enter the foyer, you're greeted by a dining room with wainscoting and coffered ceilings to the left, and a half bath to the right. A butler's pantry with built-in wine rack connects the dining room to the kitchen, ideal for entertaining. The kitchen offers an island with cabinet storage, granite countertops, under-cabinet lighting, and stainless steel appliances. Just behind the kitchen, a pocket door leads to the laundry/mudroom combo with cabinets, a bench, and cubbies for added convenience. The spacious family room features a gas log fireplace flanked by built-in shelving. The first-floor primary suite includes a walk-in tiled shower and a generous walk-in closet. Upstairs, you'll find two additional bedrooms and a versatile rec room. Enjoy the outdoors on the aluminum screened porch overlooking the fully sodded backyard. Energy efficient sealed conditioned crawl space. This home offers the perfect blend of custom craftsmanship and everyday comfort!
Home Details
Home Type
- Single Family
Year Built
- Built in 2024 | New Construction
Lot Details
- 0.58 Acre Lot
- Landscaped
HOA Fees
- $50 Monthly HOA Fees
Parking
- 2 Car Attached Garage
- Front Facing Garage
- Private Driveway
Home Design
- Traditional Architecture
- Block Foundation
- Stone Foundation
- Frame Construction
- Blown-In Insulation
- Batts Insulation
- Shingle Roof
- HardiePlank Type
Interior Spaces
- 2,706 Sq Ft Home
- 2-Story Property
- Open Floorplan
- Crown Molding
- Smooth Ceilings
- Ceiling Fan
- Gas Log Fireplace
- Insulated Windows
- Window Screens
- Mud Room
- Entrance Foyer
- Family Room with Fireplace
- Breakfast Room
- Dining Room
- Home Office
- Recreation Room
- Screened Porch
- Fire and Smoke Detector
- Attic
Kitchen
- Built-In Double Oven
- Electric Cooktop
- Microwave
- Dishwasher
- Stainless Steel Appliances
- Kitchen Island
- Granite Countertops
Flooring
- Carpet
- Tile
- Luxury Vinyl Tile
Bedrooms and Bathrooms
- 3 Bedrooms
- Primary Bedroom on Main
- Walk-In Closet
- Double Vanity
- Private Water Closet
- Walk-in Shower
Laundry
- Laundry Room
- Laundry on main level
Outdoor Features
- Rain Gutters
Schools
- Northwest Harnett Elementary School
- Harnett Central Middle School
- Harnett Central High School
Utilities
- Cooling Available
- Heat Pump System
- Septic Tank
- Septic System
- Cable TV Available
Community Details
- Association fees include storm water maintenance
- Cotton Farms HOA, Phone Number (919) 422-4162
- Built by Kara Homes, Inc
- Cotton Farms Subdivision
Listing and Financial Details
- Assessor Parcel Number 0643-26-9802.000
Map
Home Values in the Area
Average Home Value in this Area
Property History
| Date | Event | Price | List to Sale | Price per Sq Ft |
|---|---|---|---|---|
| 11/13/2025 11/13/25 | Price Changed | $599,000 | -1.6% | $221 / Sq Ft |
| 11/05/2025 11/05/25 | Price Changed | $609,000 | -1.6% | $225 / Sq Ft |
| 10/08/2025 10/08/25 | Price Changed | $619,000 | -4.8% | $229 / Sq Ft |
| 09/04/2025 09/04/25 | Price Changed | $649,900 | -5.8% | $240 / Sq Ft |
| 05/19/2025 05/19/25 | Price Changed | $689,900 | +1.6% | $255 / Sq Ft |
| 02/23/2025 02/23/25 | For Sale | $678,900 | 0.0% | $251 / Sq Ft |
| 02/20/2025 02/20/25 | Off Market | $678,900 | -- | -- |
| 01/27/2025 01/27/25 | Price Changed | $678,900 | +0.9% | $251 / Sq Ft |
| 09/24/2024 09/24/24 | Off Market | $672,900 | -- | -- |
| 09/23/2024 09/23/24 | For Sale | $672,900 | 0.0% | $249 / Sq Ft |
| 09/08/2024 09/08/24 | For Sale | $672,900 | 0.0% | $249 / Sq Ft |
| 09/05/2024 09/05/24 | Off Market | $672,900 | -- | -- |
| 05/08/2024 05/08/24 | Off Market | $672,900 | -- | -- |
| 05/08/2024 05/08/24 | For Sale | $672,900 | 0.0% | $249 / Sq Ft |
| 04/05/2024 04/05/24 | For Sale | $672,900 | -- | $249 / Sq Ft |
Source: Doorify MLS
MLS Number: 10021356
- 165 Cotton Fields Ln Unit Lot 25
- 269 Deer Tail Ln Unit Lot 44
- 25 Deer Tail Ln Unit Lot 52
- 148 Hook Dr Unit Lot 7
- 280 Hook Dr Unit Lot 13
- 300 Hook Dr Unit Lot 14
- 0 Hardee Rd
- 545 Deer Tail Ln
- 226 Castle Pond Way
- 16 Blue Monarch Ln
- 5345 Christian Light Rd
- 3189 Kipling Rd
- 182 Prince Place Dr
- 87 Prince Place Dr
- 4688 Christian Light Rd
- 25 Harlow Ct
- 266 Windy Farm Dr
- 350 Windy Farm Dr
- 98 Starcroft Dr
- 389 Mill Bend Dr
- 47 Wood Spring Ct
- 860 Avery Pond Dr
- 124 Lahinch Dr
- 50 Artemas Ward Dr
- 65 Blue Aspen Dr
- 120 Paper Birch Way
- 160 Global Ave
- 240 Oxfordshire Dr
- 141 Chapel St
- 291 Hanging Elm Ln
- 145 Tributary Way
- 28 March Creek Dr
- 122 March Creek Dr
- 96 March Creek Dr
- 5025 Cokesbury Rd
- 309 Ivy Bank Dr
- 295 Ivy Bank Dr
- 254 Ivy Bank Dr
- 240 Ivy Bank Dr
- 176 New Villas St
