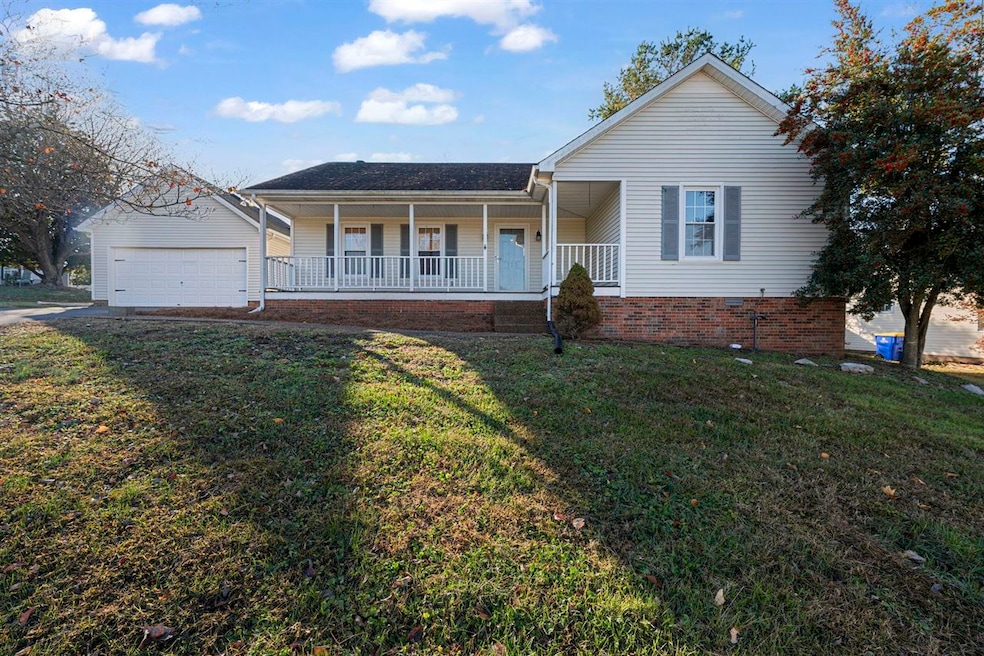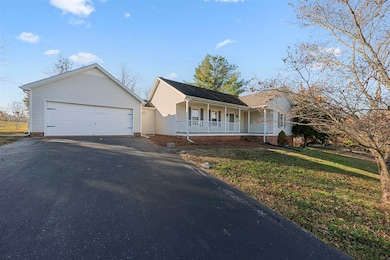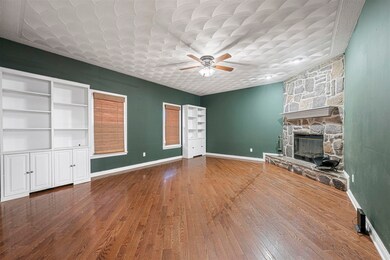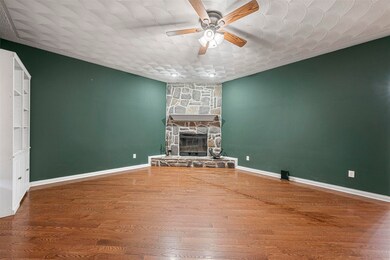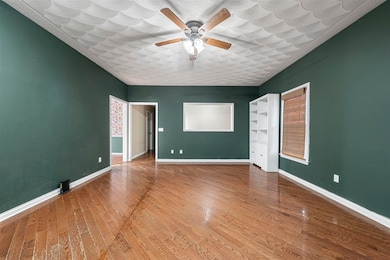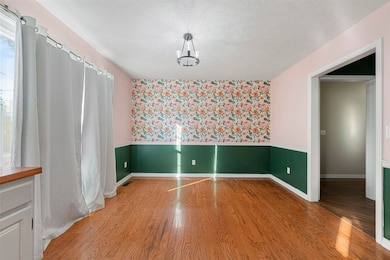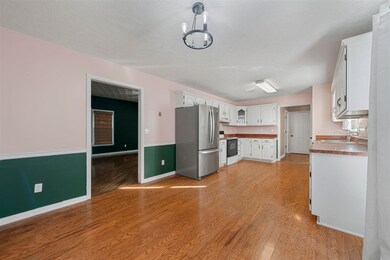125 Cottontail Cir Alvaton, KY 42122
Estimated payment $1,659/month
Total Views
56
3
Beds
2
Baths
1,548
Sq Ft
$181
Price per Sq Ft
Highlights
- Mature Trees
- Deck
- Wood Flooring
- Alvaton Elementary School Rated A-
- Traditional Architecture
- Main Floor Primary Bedroom
About This Home
3-bedroom, 2-bath home nestled on a 0.50-acre lot in a quiet subdivision. Enjoy the charm and character throughout this spacious home, greeted by a large covered front porch and out back the fenced backyard offers plenty of room for pets, play, or gardening. Inside, the kitchen stands out with warm butcher block countertops and great space for entertaining. Located just a short drive from Alvaton Elementary, this home blends comfort, convenience, and style, making it an excellent find in a peaceful community.
Home Details
Home Type
- Single Family
Est. Annual Taxes
- $2,176
Year Built
- Built in 1992
Lot Details
- 0.5 Acre Lot
- Back Yard Fenced
- Chain Link Fence
- Mature Trees
Parking
- 2 Car Attached Garage
- Front Facing Garage
- Driveway
Home Design
- Traditional Architecture
- Shingle Roof
- Vinyl Construction Material
Interior Spaces
- 1,548 Sq Ft Home
- Tray Ceiling
- Ceiling Fan
- Wood Burning Fireplace
- Thermal Windows
- Blinds
- Insulated Doors
- Combination Kitchen and Dining Room
- Crawl Space
- Storage In Attic
- Fire and Smoke Detector
- Laundry Room
Kitchen
- Eat-In Kitchen
- Oven or Range
- Electric Range
- Microwave
- Dishwasher
Flooring
- Wood
- Laminate
- Tile
Bedrooms and Bathrooms
- 3 Bedrooms
- Primary Bedroom on Main
- Walk-In Closet
- Bathroom on Main Level
- 2 Full Bathrooms
- Secondary bathroom tub or shower combo
- Bathtub
Outdoor Features
- Deck
- Covered Patio or Porch
Schools
- Alvaton Elementary School
- Drakes Creek Middle School
- Greenwood High School
Utilities
- Forced Air Heating and Cooling System
- Electric Water Heater
- Septic System
- High Speed Internet
Community Details
- Hunters Gate Subdivision
Listing and Financial Details
- Assessor Parcel Number 067A-24-022
Map
Create a Home Valuation Report for This Property
The Home Valuation Report is an in-depth analysis detailing your home's value as well as a comparison with similar homes in the area
Home Values in the Area
Average Home Value in this Area
Tax History
| Year | Tax Paid | Tax Assessment Tax Assessment Total Assessment is a certain percentage of the fair market value that is determined by local assessors to be the total taxable value of land and additions on the property. | Land | Improvement |
|---|---|---|---|---|
| 2024 | $2,176 | $250,000 | $0 | $0 |
| 2023 | $2,194 | $250,000 | $0 | $0 |
| 2022 | $1,291 | $155,000 | $0 | $0 |
| 2021 | $1,286 | $155,000 | $0 | $0 |
| 2020 | $1,291 | $155,000 | $0 | $0 |
| 2019 | $1,288 | $155,000 | $0 | $0 |
| 2018 | $1,202 | $145,000 | $0 | $0 |
| 2017 | $1,194 | $145,000 | $0 | $0 |
| 2015 | $1,171 | $145,000 | $0 | $0 |
| 2014 | $1,055 | $132,000 | $0 | $0 |
Source: Public Records
Property History
| Date | Event | Price | List to Sale | Price per Sq Ft | Prior Sale |
|---|---|---|---|---|---|
| 11/17/2025 11/17/25 | For Sale | $279,900 | +12.0% | $181 / Sq Ft | |
| 09/22/2022 09/22/22 | Sold | $250,000 | 0.0% | $161 / Sq Ft | View Prior Sale |
| 08/11/2022 08/11/22 | Pending | -- | -- | -- | |
| 08/10/2022 08/10/22 | For Sale | $249,900 | +72.3% | $161 / Sq Ft | |
| 10/21/2014 10/21/14 | Sold | $145,000 | 0.0% | $95 / Sq Ft | View Prior Sale |
| 09/20/2014 09/20/14 | Pending | -- | -- | -- | |
| 09/10/2014 09/10/14 | For Sale | $145,000 | -- | $95 / Sq Ft |
Source: Real Estate Information Services (REALTOR® Association of Southern Kentucky)
Purchase History
| Date | Type | Sale Price | Title Company |
|---|---|---|---|
| Deed | $250,000 | Thomas Harrison Donnelly |
Source: Public Records
Mortgage History
| Date | Status | Loan Amount | Loan Type |
|---|---|---|---|
| Previous Owner | $237,500 | New Conventional |
Source: Public Records
Source: Real Estate Information Services (REALTOR® Association of Southern Kentucky)
MLS Number: RA20256630
APN: 067A-24-022
Nearby Homes
- 1239 Oxbow Dr Unit Lot 78
- Lot 8 Collingwood Ct Unit or Lot 9
- 1025 Paddlers Way Unit Creekside Bend Lot 3
- Lot 40 Creekside Bend
- 1449 Riffle Way Unit Lot 62
- 6358 Autumn Breeze Ct
- 1013 Paddlers Way Unit Lot 33
- 0 Leyben Rd Unit RA20231884
- Lot 6 Collingwood Ct Unit or Lot 7
- 00 Leyben Rd
- 43 Sumner Ave
- 6608 Summer Shade Cir
- 260 Horace Johnson Rd Unit 6106 Old Scottsville
- Revolution Craftsman 3-Car Plan at Dove Point - Meadows of
- Cumberland Farmhouse 3-Car Plan at Dove Point - Meadows of
- Stanford Craftsman Plan at Dove Point - Preserve of
- National Farmhouse Plan at Dove Point - Meadows of
- Cumberland Modern Plan at Dove Point - Grove of
- Revolution Farmhouse 3-Car Plan at Dove Point - Meadows of
- Cumberland Craftsman Plan at Dove Point - Meadows of
- 9990 Alvaton Rd
- 7251 Hilliard Cir
- 633 Village Way
- 413 Adalynn Cir
- 5850 Otte Ct
- 1361 Red Rock Rd
- 5814 Otte Ct
- 721 Unit 905 Plano Rd
- 721 Unit 903 Plano Rd
- 721 Unit 904 Plano Rd
- 721 Unit 906 Plano Rd
- 546 Plano Rd
- 389 Plano Rd
- 952 Anise Ln
- 280 Cumberland Trace Rd
- 726 Cumberland Trace Rd
- 309 Eureka Way
- 1294 Kenilwood Way Unit Apartment A
- 1041 Foxglove St
- 1160 Trillium Ln
