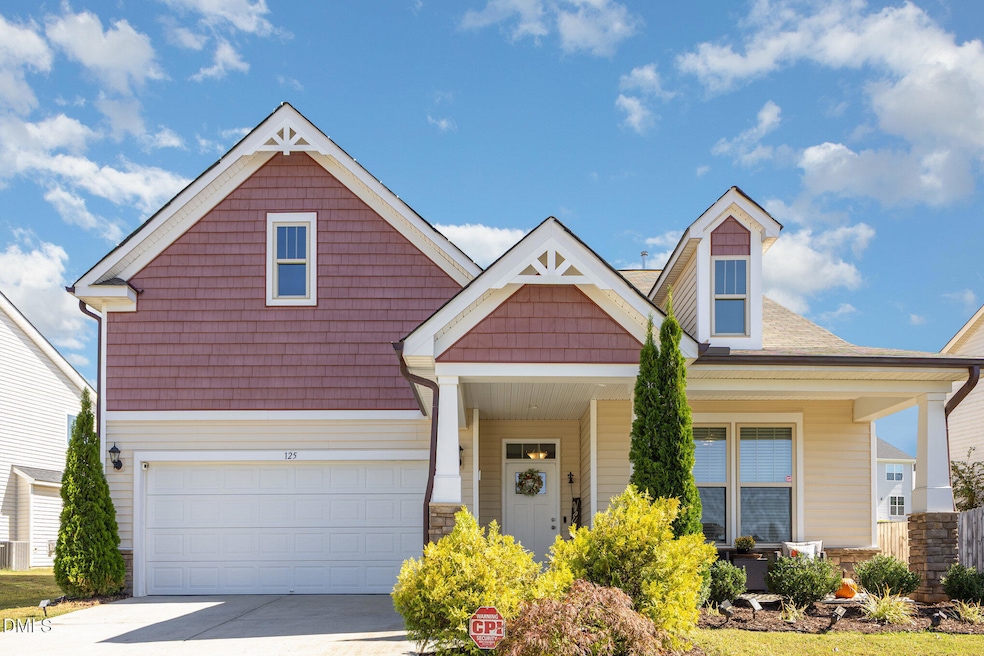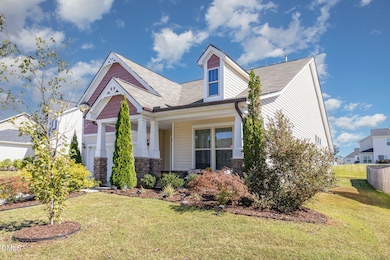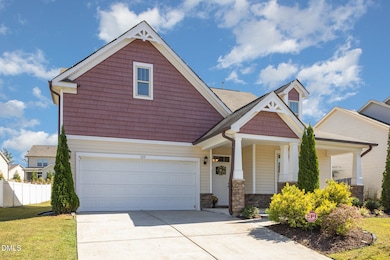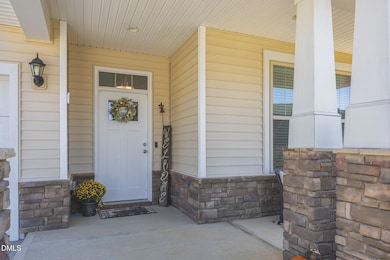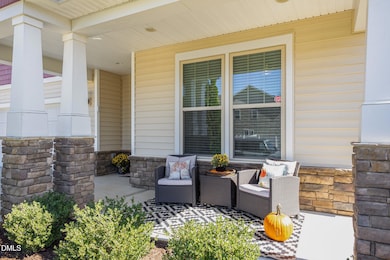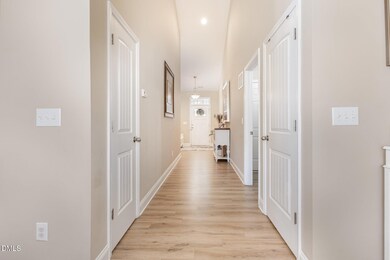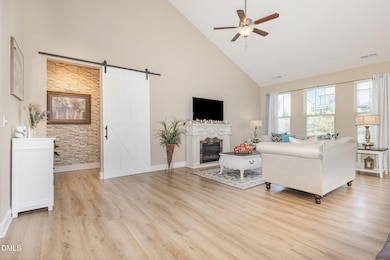125 Cranes Nest Dr Franklinton, NC 27525
Estimated payment $2,244/month
Highlights
- Open Floorplan
- Cathedral Ceiling
- Neighborhood Views
- Craftsman Architecture
- Granite Countertops
- Community Pool
About This Home
This beautifully upgraded ranch-style home blends style, comfort, and convenience. Just a short walk to Franklinton High School, this home features an upgraded elevation with front porch and stone accents, along with curb appeal that stands out. Inside, you'll find an open, flowing layout with soaring cathedral ceilings, abundant natural light, and upgraded finishes throughout that make it show like a model.
The kitchen features stainless steel appliances and overlooks spacious living and dining areas, perfect for everyday living or entertaining. Step outside to your extended concrete patio with a built-in fire pit, making it the ideal spot for gathering with friends or enjoying quiet evenings at home.
Listing Agent
Real Broker, LLC - Carolina Collective Realty License #269964 Listed on: 10/24/2025
Home Details
Home Type
- Single Family
Est. Annual Taxes
- $1,805
Year Built
- Built in 2018
Lot Details
- 8,276 Sq Ft Lot
- Landscaped
HOA Fees
- $65 Monthly HOA Fees
Parking
- 2 Car Attached Garage
- Front Facing Garage
- Garage Door Opener
Home Design
- Craftsman Architecture
- Bungalow
- Slab Foundation
- Shingle Roof
- Vinyl Siding
- Stone Veneer
Interior Spaces
- 1,778 Sq Ft Home
- 1-Story Property
- Open Floorplan
- Cathedral Ceiling
- Ceiling Fan
- Recessed Lighting
- Low Emissivity Windows
- Insulated Windows
- Window Screens
- Entrance Foyer
- Family Room
- Living Room
- Combination Kitchen and Dining Room
- Neighborhood Views
- Pull Down Stairs to Attic
Kitchen
- Double Oven
- Microwave
- Dishwasher
- Kitchen Island
- Granite Countertops
- Disposal
Flooring
- Carpet
- Tile
- Vinyl
Bedrooms and Bathrooms
- 3 Bedrooms
- Walk-In Closet
- Primary bathroom on main floor
- Double Vanity
- Private Water Closet
- Separate Shower in Primary Bathroom
- Bathtub with Shower
- Separate Shower
Laundry
- Laundry on main level
- Washer and Dryer
Home Security
- Carbon Monoxide Detectors
- Fire and Smoke Detector
Outdoor Features
- Patio
- Fire Pit
- Front Porch
Schools
- Franklinton Elementary School
- Cedar Creek Middle School
- Franklinton High School
Utilities
- Forced Air Heating and Cooling System
- Water Heater
- Community Sewer or Septic
- High Speed Internet
Listing and Financial Details
- Assessor Parcel Number 043592
Community Details
Overview
- Association fees include ground maintenance
- Cedar Crossing Association, Phone Number (919) 314-7668
- Cedar Crossing Subdivision
Recreation
- Community Pool
Map
Home Values in the Area
Average Home Value in this Area
Tax History
| Year | Tax Paid | Tax Assessment Tax Assessment Total Assessment is a certain percentage of the fair market value that is determined by local assessors to be the total taxable value of land and additions on the property. | Land | Improvement |
|---|---|---|---|---|
| 2025 | $1,805 | $297,310 | $52,500 | $244,810 |
| 2024 | $1,790 | $297,310 | $52,500 | $244,810 |
| 2023 | $1,758 | $190,500 | $30,000 | $160,500 |
| 2022 | $1,729 | $190,500 | $30,000 | $160,500 |
| 2021 | $1,748 | $190,500 | $30,000 | $160,500 |
| 2020 | $1,759 | $190,500 | $30,000 | $160,500 |
| 2019 | $1,734 | $190,500 | $30,000 | $160,500 |
| 2018 | $802 | $92,900 | $30,000 | $62,900 |
Property History
| Date | Event | Price | List to Sale | Price per Sq Ft |
|---|---|---|---|---|
| 10/24/2025 10/24/25 | For Sale | $385,000 | -- | $217 / Sq Ft |
Purchase History
| Date | Type | Sale Price | Title Company |
|---|---|---|---|
| Interfamily Deed Transfer | -- | None Available | |
| Special Warranty Deed | $211,000 | None Available | |
| Warranty Deed | $1,133,000 | Attorney |
Mortgage History
| Date | Status | Loan Amount | Loan Type |
|---|---|---|---|
| Open | $203,000 | New Conventional | |
| Closed | $207,147 | FHA |
Source: Doorify MLS
MLS Number: 10128940
APN: 043592
- 100 Hawksbill Dr
- 115 Bourne Dr
- 25 Bourne Dr
- 1005 Harmony Ranch Ln
- 145 Mcfarlin Cir
- 120 Misty Grove Trail
- Cameron Plan at Whispering Pines
- Elmhurst Plan at Whispering Pines
- Middleton Plan at Whispering Pines
- Wynwood Plan at Whispering Pines
- Devon Plan at Whispering Pines
- Drayton Plan at Whispering Pines
- Jordan Plan at Whispering Pines
- Pelham Plan at Whispering Pines
- Wagener Plan at Whispering Pines
- 205 Rosewood Ln
- 275 Sugar Pine Dr
- 265 Sugar Pine Dr
- 245 Sugar Pine Dr
- 235 Sugar Pine Dr
- 100 Silent Brk Trail
- 180 Ambergate Dr
- 400 Legacy Dr
- 265 Forest Meadow Ln
- 265 Frst Mdw Ln
- 105 Level Dr
- 160 Cedarhurst Ln
- 100 Alcock Ln
- 95 Westbrook Ln
- 35 Atherton Dr
- 190 Alcock Ln
- 161 Mill Creek Dr
- 120 Carrington Ave
- 2021 Wiggins Village Dr
- 2059 Wiggins Village Dr
- 1001 Peony Ln
- 1003 Peony Ln
- 1097 Peony Ln
- 125 Atlas Dr
- 50 Gallery Park Dr
