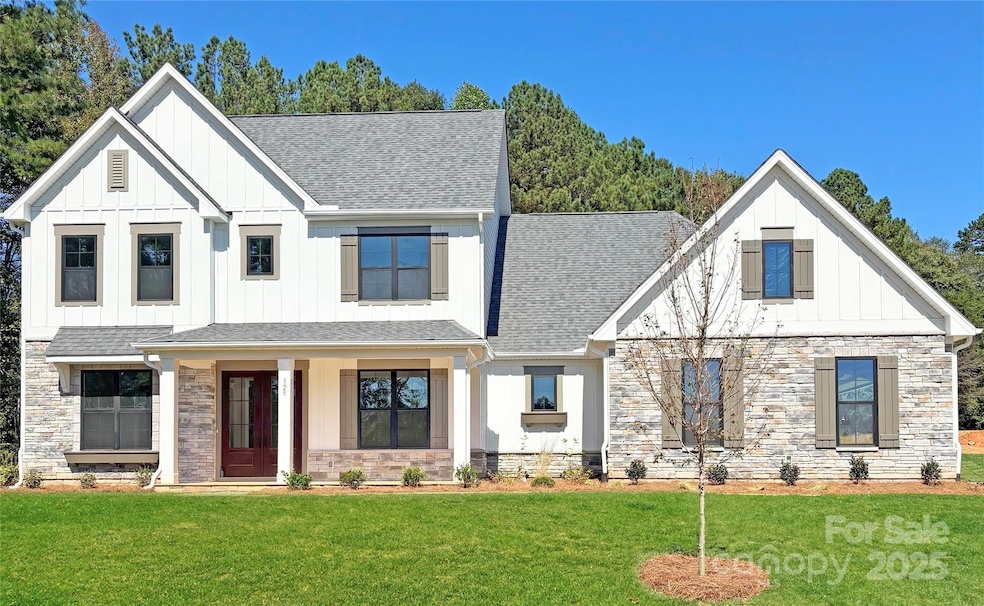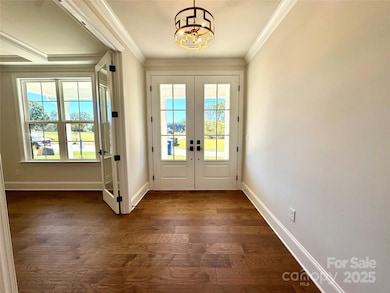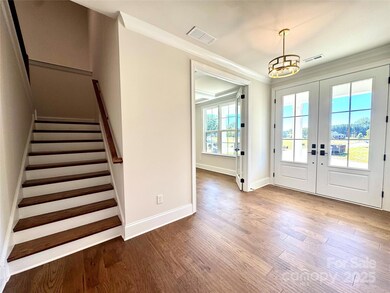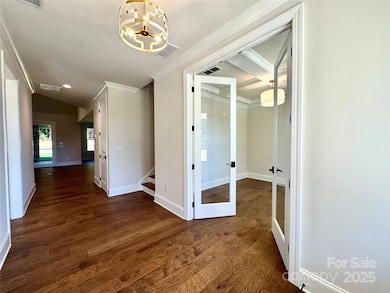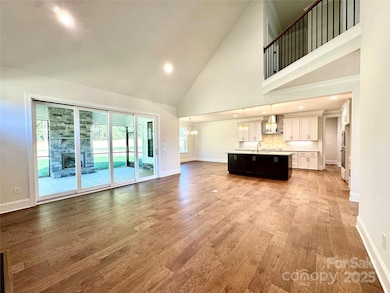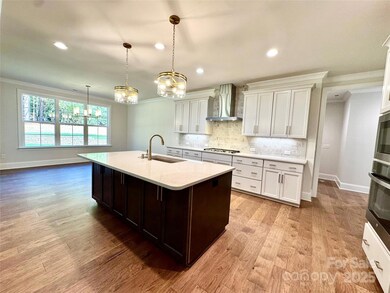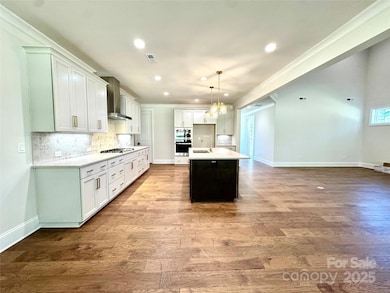125 Crestview Ln Unit 14 Troutman, NC 28166
Estimated payment $6,589/month
Highlights
- New Construction
- Transitional Architecture
- Mud Room
- Open Floorplan
- Wood Flooring
- Screened Porch
About This Home
The Paxton is a spacious two-story home with thoughtful design and comfort in mind. The main level includes the primary suite, a flex room, and a secondary bedroom—perfect for versatile living. The primary suite features dual vanities, a large soaking tub, and a walk-in shower for a true retreat. Upstairs, you’ll find a roomy bonus space, two additional bedrooms, and a convenient powder bath. Enjoy a fireplace in the open family room and on the screened in porch!
Listing Agent
Niblock Development Corp Brokerage Email: clittle@niblockhomes.com License #145957 Listed on: 09/25/2025
Home Details
Home Type
- Single Family
Year Built
- Built in 2025 | New Construction
Parking
- 3 Car Attached Garage
Home Design
- Transitional Architecture
- Slab Foundation
- Architectural Shingle Roof
- Stone Veneer
Interior Spaces
- 2-Story Property
- Open Floorplan
- Gas Log Fireplace
- Insulated Windows
- Sliding Doors
- Mud Room
- Family Room with Fireplace
- Screened Porch
- Laundry Room
Kitchen
- Oven
- Gas Cooktop
- Microwave
- Plumbed For Ice Maker
- Dishwasher
- Kitchen Island
- Disposal
Flooring
- Wood
- Carpet
- Tile
Bedrooms and Bathrooms
- Split Bedroom Floorplan
- Soaking Tub
Schools
- Troutman Elementary And Middle School
- South Iredell High School
Utilities
- Forced Air Heating and Cooling System
- Tankless Water Heater
- Septic Tank
Additional Features
- Fireplace in Patio
- Property is zoned R-20
Community Details
- Built by Niblock Homes LLC
- Saddlehorn Subdivision, Paxton Floorplan
- Property has a Home Owners Association
Listing and Financial Details
- Assessor Parcel Number 4730576014
Map
Home Values in the Area
Average Home Value in this Area
Property History
| Date | Event | Price | List to Sale | Price per Sq Ft |
|---|---|---|---|---|
| 09/25/2025 09/25/25 | For Sale | $1,071,100 | -- | $313 / Sq Ft |
Source: Canopy MLS (Canopy Realtor® Association)
MLS Number: 4281585
- 125 Crestview Ln
- 133 Crestview Ln
- 133 Crestview Ln Unit 15
- Hartford Plan at Saddlehorn
- Belmont Plan at Saddlehorn
- Grayson Plan at Saddlehorn
- Greenwood Plan at Saddlehorn
- Bennett Plan at Saddlehorn
- Paxton Plan at Saddlehorn
- Oxford Plan at Saddlehorn
- 161 Fernview Trail Unit 9
- 115 Park Vista Dr
- 126 Meadow Glen Dr
- 169 Winding Creek Dr
- 291 Spicewood Cir
- 140 Meadowfall Ln
- 122 Valley Glen Dr
- 146 Valley Glen Dr
- 187 Winding Creek Dr
- 169 Meadow Glen Dr
- 925 Perth Rd
- 118 Rooster Tail Ln
- 124 Tackle Box Dr
- 202 Tackle Box Dr
- 194 Tackle Box Dr
- 118 Way Cross Ln
- 756 Georgie St
- 142 Scotsway Ct
- 158 Scotsway Ct
- 126 Ari Ave
- 526 Stratford Rd
- 119 Aberdeen Dr
- 508 S Main St
- 109 Cassius Dr
- 102 N Sina St
- 482 Patterson St
- 177 Goodman Rd Unit A
- 107 Marlo Loop
- 145 MacEl Dr
- 105 Cherella Ln
Ask me questions while you tour the home.
