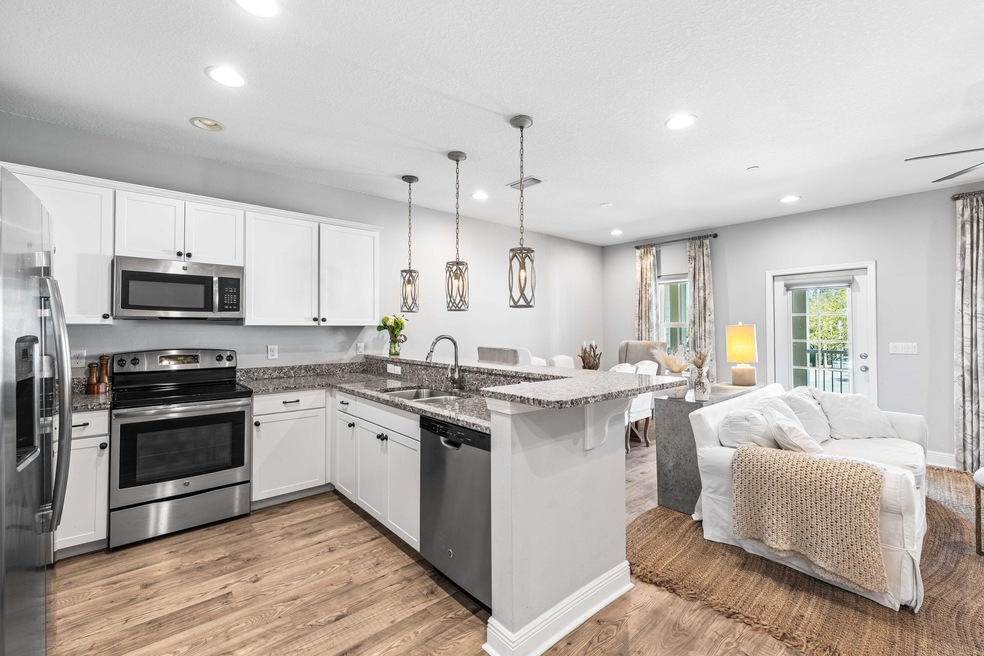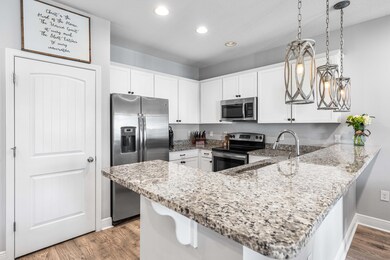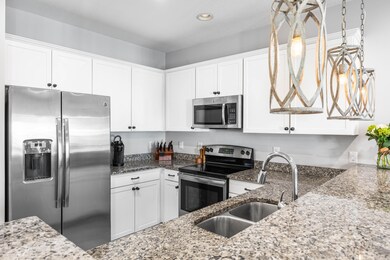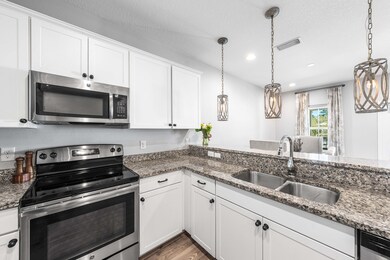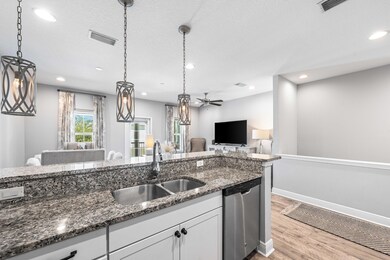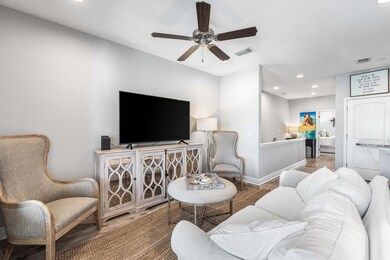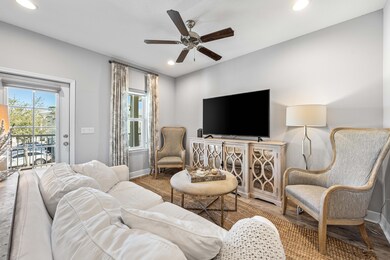
125 Crystal Beach Dr Unit B106 Destin, FL 32541
Estimated payment $4,357/month
Highlights
- Community Pool
- Covered Patio or Porch
- Balcony
- Destin Elementary School Rated A-
- Walk-In Pantry
- 1 Car Attached Garage
About This Home
Nestled in the heart of Crystal Beach, this beautifully upgraded townhome offers the perfect blend of coastal charm and modern convenience. On the second floor of this residence boasts a spacious primary suite, a half bath, and cozy yet open-concept design for the kitchen, living, and dining areas with seamless indoor-outdoor living, featuring a large balcony off the living room—perfect for relaxing after a day at the beach. Downstairs are two thoughtfully designed bedrooms, each with a door to the back patio, a full bathroom, laundry and an inviting entryway.
Designed for both comfort and durability, this home includes impact-resistant doors and windows, laminate flooring throughout (no carpet!), and plenty of storage, including custom built-ins in the master closet and extra overhead storage plus a garage closet in the one-car garage.
Located just a short distance from the sugar-white sand beaches, this townhome is also close to Destin Commons, Whole Foods, top restaurants, and entertainment, offering the ultimate convenience for residents and guests alike. The dog-friendly community features a sparkling pool and dog park, adding to its resort-style appeal.
Whether you're searching for a primary residence, second home, or a high-demand short-term rental, this is an incredible opportunity in one of Destin's most sought-after neighborhoods!
Townhouse Details
Home Type
- Townhome
Year Built
- Built in 2016
Lot Details
- Coastal Barrier Zone
HOA Fees
- $350 Monthly HOA Fees
Parking
- 1 Car Attached Garage
- Automatic Garage Door Opener
Home Design
- Metal Roof
- Cement Board or Planked
Interior Spaces
- 1,661 Sq Ft Home
- 2-Story Property
- Ceiling Fan
- Window Treatments
- Dining Room
Kitchen
- Breakfast Bar
- Walk-In Pantry
- Electric Oven or Range
- Induction Cooktop
- Microwave
- Ice Maker
- Dishwasher
Flooring
- Laminate
- Tile
Bedrooms and Bathrooms
- 3 Bedrooms
- Dual Vanity Sinks in Primary Bathroom
Laundry
- Dryer
- Washer
Home Security
Outdoor Features
- Balcony
- Covered Patio or Porch
Schools
- Destin Elementary And Middle School
- Destin High School
Utilities
- Central Heating and Cooling System
- Electric Water Heater
- Cable TV Available
Listing and Financial Details
- Assessor Parcel Number 00-2S-22-5401-0000-1060
Community Details
Overview
- Association fees include accounting, ground keeping, management, recreational faclty, trash
- One Twenty Five Crystal Beach Drive Subdivision
- The community has rules related to covenants
Recreation
- Community Pool
Pet Policy
- Pets Allowed
Security
- Storm Windows
- Fire Sprinkler System
Map
Home Values in the Area
Average Home Value in this Area
Property History
| Date | Event | Price | List to Sale | Price per Sq Ft | Prior Sale |
|---|---|---|---|---|---|
| 10/16/2025 10/16/25 | Pending | -- | -- | -- | |
| 09/04/2025 09/04/25 | Price Changed | $639,000 | -1.4% | $385 / Sq Ft | |
| 08/13/2025 08/13/25 | Price Changed | $648,000 | -4.6% | $390 / Sq Ft | |
| 03/21/2025 03/21/25 | For Sale | $679,000 | +119.9% | $409 / Sq Ft | |
| 07/06/2022 07/06/22 | Off Market | $308,725 | -- | -- | |
| 04/02/2018 04/02/18 | Sold | $345,000 | 0.0% | $208 / Sq Ft | View Prior Sale |
| 02/02/2018 02/02/18 | Pending | -- | -- | -- | |
| 01/04/2018 01/04/18 | For Sale | $345,000 | +11.7% | $208 / Sq Ft | |
| 07/25/2016 07/25/16 | Sold | $308,725 | 0.0% | $200 / Sq Ft | View Prior Sale |
| 05/13/2016 05/13/16 | Pending | -- | -- | -- | |
| 06/24/2015 06/24/15 | For Sale | $308,725 | -- | $200 / Sq Ft |
About the Listing Agent

Amy is the classic “moved to the beach” story! She began vacationing here in the mid 90’s, fell in love with the area and eventually made her roots here. While born and raised in Iowa, Amy has spent more than half of her life as a Floridian. She combines her mid-western working values, drive for success and infused Southern charm in building lasting relationships with her customers, earning their trust and thus repeat business. Amy's vast business experience in marketing, sales and customer
Amy's Other Listings
Source: Emerald Coast Association of REALTORS®
MLS Number: 971460
- 125 Crystal Beach Dr Unit 138
- 125 Crystal Beach Dr Unit 140
- 125 Crystal Beach Dr Unit C116
- 125 Crystal Beach Dr Unit 137
- 212 Tahitian Way
- 217 Tahitian Way
- 226 Grand Key Loop W
- 228 Grand Key Loop W
- 203 Tahitian Way
- 4507 Luke Ave
- 4553 Grand Key Loop E
- 256 Kono Way
- 235 Grand Key Loop E
- 211 Grand Key Loop E
- 4508 Luke Ave
- 4496 Luke Ave
- 222 Kono Way
- 232 Kono Way
- 234 Kono Way
- 4490 Luke Ave
