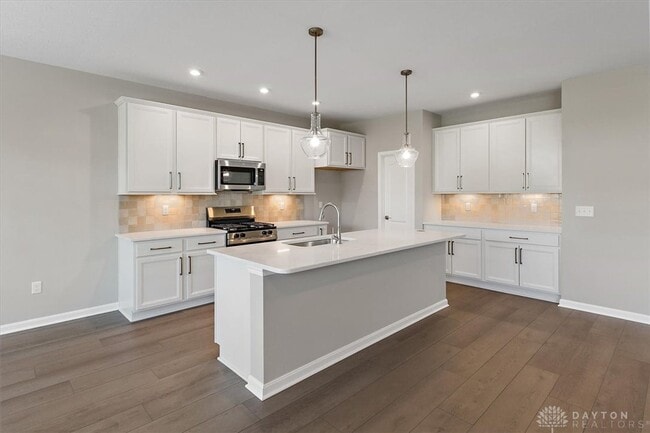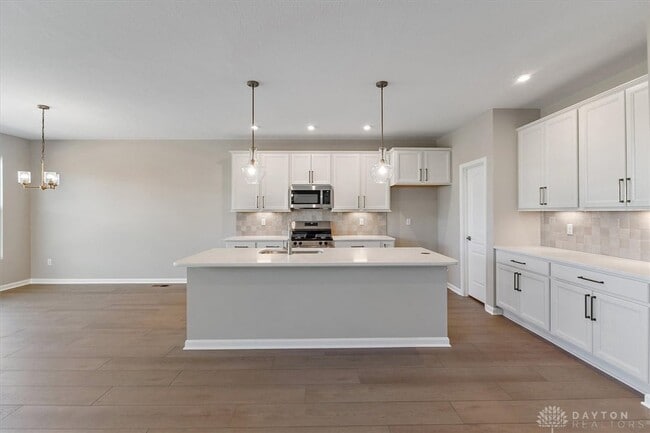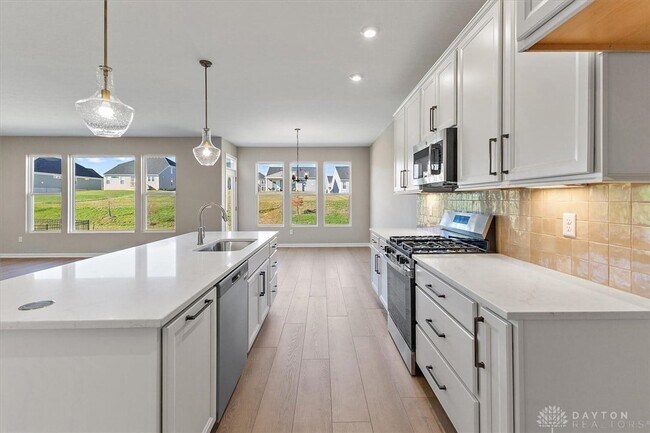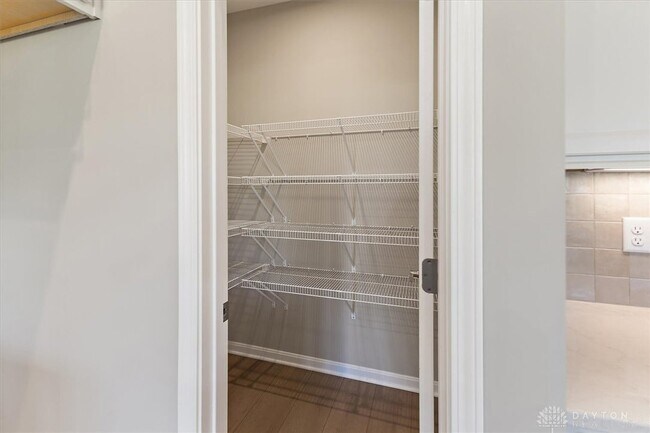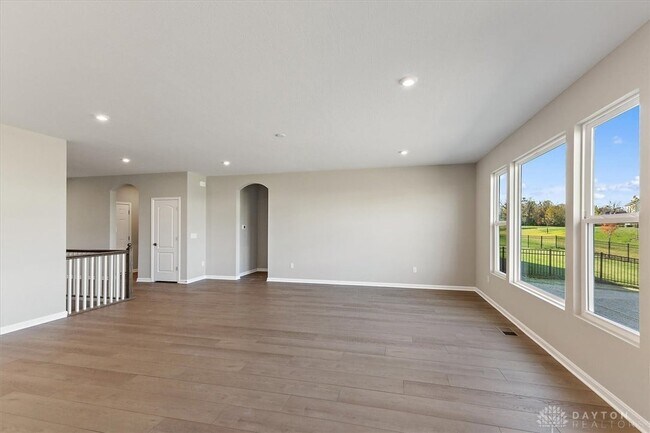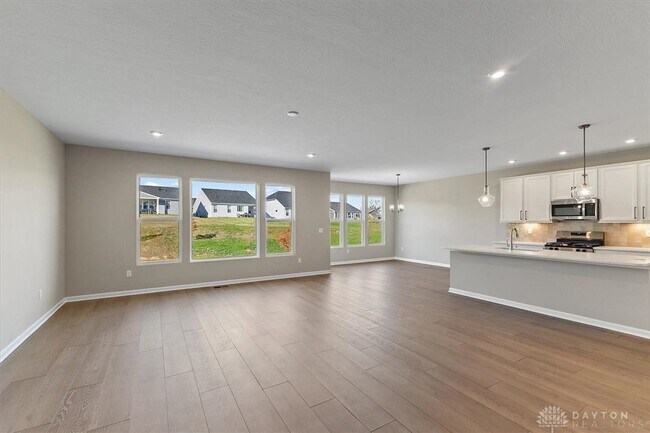
125 Dan Haven Place Springboro, OH 45066
Wadestone - Designer CollectionEstimated payment $3,567/month
Highlights
- New Construction
- Pond in Community
- Laundry Room
- Springboro Intermediate School Rated A-
- No HOA
- 1-Story Property
About This Home
Gorgeous new construction in the beautiful Wadestone community featuring the Calvin plan. This designer ranch home offers an island kitchen with pantry, lots of cabinet space and quartz countertops. Family room expands to light-filled morning room, which has walk out access to the back patio. Private study with French doors off of entry foyer.Private owners suite with attached private bath featuring dual vanity sinks, walk-in shower,private commode and oversized walk-in closet. Two additional first floor bedrooms and hall bath. First floor laundry room. Unfinished basement with full bath rough-in. Attached two car garage.
Builder Incentives
- Unwrap savings on a move-in ready home just in time for the holidays!
Sales Office
Home Details
Home Type
- Single Family
Parking
- 2 Car Garage
Home Design
- New Construction
Interior Spaces
- 1-Story Property
- Laundry Room
- Basement
Bedrooms and Bathrooms
- 3 Bedrooms
- 2 Full Bathrooms
Community Details
- No Home Owners Association
- Pond in Community
Map
Other Move In Ready Homes in Wadestone - Designer Collection
About the Builder
- Clearview Crossing
- Bailey Farm
- 7412 Larkspur Ct
- Wadestone - Designer Collection
- Wadestone - Patio Homes
- Wadestone - Masterpiece Collection
- Washington Glen - Classic Series
- Northampton
- Eastbrook Farms - Designer Collection
- 1557 Ashbury Woods Dr
- 710 White Cedar Way
- Washington Glen - Villas
- 0 White Cedar Way Unit 1818661
- 0 Voltaire Ct Unit 1863060
- 25 Copperhead Trail
- 889 Reeder Cir
- 543 Hines Cir
- 1211 Normandy Rue
- 1232 Normandy Rue
- 1198 Normandy Rue

