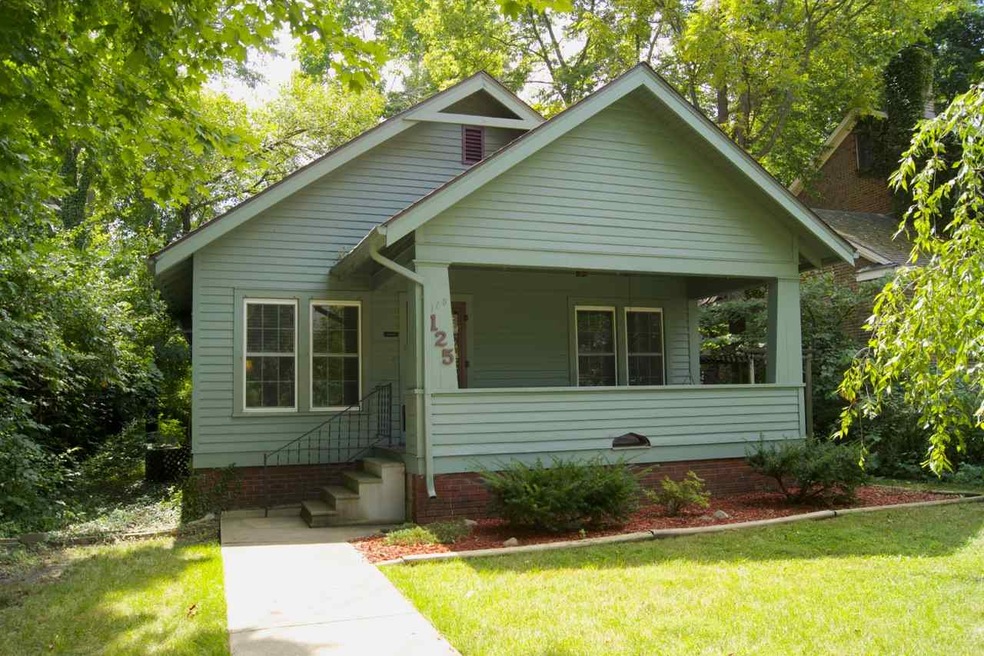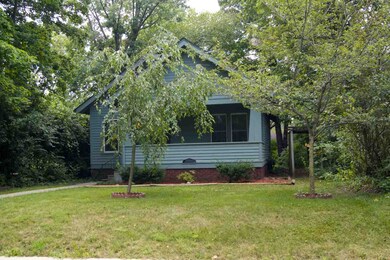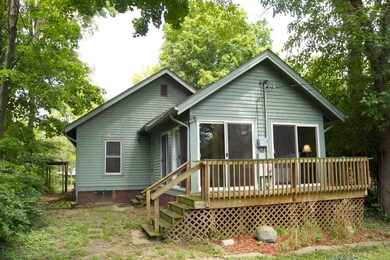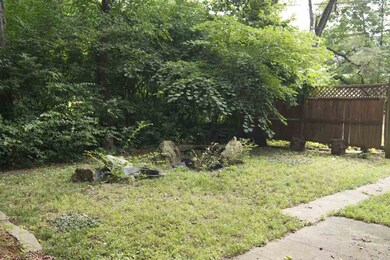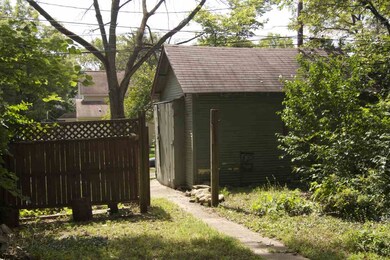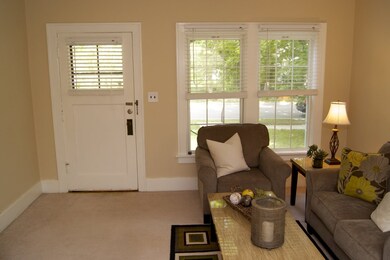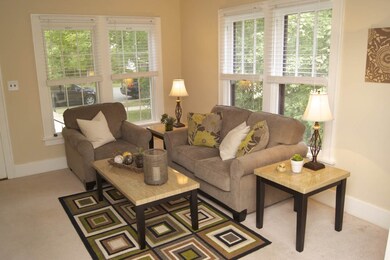
125 Dehart St West Lafayette, IN 47906
About This Home
As of June 2024Beautiful 3 bedroom, 2 bath bungalow in West Lafayette! Walking distance to Purdue, this updated bungalow features hardwood flooring, brand new kitchen counter tops, tiled eat-in kitchen, dining room, living room, unfinished basement, master en suite with a gas fireplace and a one car detached garage. See it today and call for an appointment!
Last Agent to Sell the Property
Meg Howlett
F.C. Tucker/Shook Listed on: 08/27/2015

Last Buyer's Agent
Roberta Levy
F C Tucker/Lafayette Inc
Home Details
Home Type
Single Family
Est. Annual Taxes
$2,573
Year Built
1935
Lot Details
0
Parking
1
Listing Details
- Class: RESIDENTIAL
- Property Sub Type: Site-Built Home
- Year Built: 1935
- Age: 80
- Style: One Story
- Architectural Style: Bungalow
- Total Number of Rooms: 6
- Bedrooms: 3
- Number Above Grade Bedrooms: 3
- Total Bathrooms: 2
- Total Full Bathrooms: 2
- Legal Description: Connolly & Maddens Addn Lot 48
- Parcel Number ID: 79-07-17-353-017.000-026
- Platted: Yes
- Amenities: 1st Bdrm En Suite, Ceiling Fan(s), Patio Covered
- Location: City/Town/Suburb
- Sp Lp Percent: 98.41
- Special Features: None
Interior Features
- Total Sq Ft: 1373
- Total Finished Sq Ft: 1373
- Above Grade Finished Sq Ft: 1373
- Basement Foundation: Full Basement
- Basement Material: Poured Concrete
- Number Of Fireplaces: 1
- Fireplace: 1st Bdrm
- Flooring: Hardwood Floors, Carpet, Tile
- Living Great Room: Dimensions: 13x13, On Level: Main
- Kitchen: Dimensions: 11x13, On Level: Main
- Dining Room: Dimensions: 12x13, On Level: Main
- Bedroom 1: Dimensions: 11x14, On Level: Main
- Bedroom 2: Dimensions: 11x12, On Level: Main
- Bedroom 3: Dimensions: 11x12, On Level: Main
- Number of Main Level Full Bathrooms: 2
Exterior Features
- Exterior: Wood
- Roof Material: Asphalt
- Outbuilding1: None
Garage/Parking
- Garage Type: Detached
- Garage Number Of Cars: 1
- Garage Size: Dimensions: 16x12
- Garage Sq Ft: 192
Utilities
- Cooling: Central Air
- Heating Fuel: Gas, Forced Air
- Sewer: City
- Water Utilities: City
Schools
- School District: West Lafayette Community School Corp.
- Elementary School: Happy Hollow/Cumberland
- Middle School: West Lafayette
- High School: West Lafayette
Lot Info
- Lot Description: Level, Partially Wooded
- Lot Dimensions: 40x154
- Estimated Lot Sq Ft: 6098
- Estimated Lot Size Acres: 0.14
Tax Info
- Annual Taxes: 1165
- Exemptions: Homestead, Mortgage
Ownership History
Purchase Details
Home Financials for this Owner
Home Financials are based on the most recent Mortgage that was taken out on this home.Purchase Details
Home Financials for this Owner
Home Financials are based on the most recent Mortgage that was taken out on this home.Purchase Details
Home Financials for this Owner
Home Financials are based on the most recent Mortgage that was taken out on this home.Purchase Details
Home Financials for this Owner
Home Financials are based on the most recent Mortgage that was taken out on this home.Purchase Details
Similar Home in West Lafayette, IN
Home Values in the Area
Average Home Value in this Area
Purchase History
| Date | Type | Sale Price | Title Company |
|---|---|---|---|
| Warranty Deed | $335,000 | Metropolitan Title | |
| Quit Claim Deed | -- | Obrien Patrick M | |
| Warranty Deed | -- | -- | |
| Warranty Deed | -- | None Available | |
| Executors Deed | -- | -- |
Mortgage History
| Date | Status | Loan Amount | Loan Type |
|---|---|---|---|
| Previous Owner | $130,000 | New Conventional | |
| Previous Owner | $147,250 | New Conventional | |
| Previous Owner | $142,200 | New Conventional |
Property History
| Date | Event | Price | Change | Sq Ft Price |
|---|---|---|---|---|
| 06/28/2024 06/28/24 | Sold | $335,000 | +8.1% | $244 / Sq Ft |
| 06/17/2024 06/17/24 | Pending | -- | -- | -- |
| 06/14/2024 06/14/24 | For Sale | $310,000 | +100.0% | $226 / Sq Ft |
| 09/30/2015 09/30/15 | Sold | $155,000 | -1.6% | $113 / Sq Ft |
| 08/30/2015 08/30/15 | Pending | -- | -- | -- |
| 08/27/2015 08/27/15 | For Sale | $157,500 | -0.3% | $115 / Sq Ft |
| 07/02/2012 07/02/12 | Sold | $158,000 | -1.2% | $115 / Sq Ft |
| 05/29/2012 05/29/12 | Pending | -- | -- | -- |
| 05/01/2012 05/01/12 | For Sale | $159,900 | -- | $116 / Sq Ft |
Tax History Compared to Growth
Tax History
| Year | Tax Paid | Tax Assessment Tax Assessment Total Assessment is a certain percentage of the fair market value that is determined by local assessors to be the total taxable value of land and additions on the property. | Land | Improvement |
|---|---|---|---|---|
| 2024 | $2,573 | $218,000 | $61,000 | $157,000 |
| 2023 | $2,294 | $207,500 | $61,000 | $146,500 |
| 2022 | $2,176 | $185,000 | $61,000 | $124,000 |
| 2021 | $1,931 | $165,300 | $61,000 | $104,300 |
| 2020 | $1,910 | $163,600 | $61,000 | $102,600 |
| 2019 | $1,784 | $157,700 | $61,000 | $96,700 |
| 2018 | $1,547 | $141,900 | $42,800 | $99,100 |
| 2017 | $1,511 | $139,600 | $42,800 | $96,800 |
| 2016 | $1,259 | $129,100 | $42,800 | $86,300 |
| 2014 | $1,164 | $120,800 | $42,800 | $78,000 |
| 2013 | $1,167 | $120,000 | $42,800 | $77,200 |
Agents Affiliated with this Home
-

Seller's Agent in 2024
Kimberly Beazer
F.C. Tucker/Shook
(765) 491-8531
19 in this area
183 Total Sales
-

Buyer's Agent in 2024
Allyson Schutte
Epique Inc.
(765) 242-9194
4 in this area
127 Total Sales
-
M
Seller's Agent in 2015
Meg Howlett
F.C. Tucker/Shook
-
R
Buyer's Agent in 2015
Roberta Levy
F C Tucker/Lafayette Inc
-

Buyer's Agent in 2012
Cheryl Butcher
Raeco Realty
(765) 714-2009
6 in this area
34 Total Sales
Map
Source: Indiana Regional MLS
MLS Number: 201541150
APN: 79-07-17-353-017.000-026
- 124 E Oak St
- 845 Rose St
- 306 E Stadium Ave
- 127 Rockland Dr
- 1411 N Salisbury St
- 420 Catherwood Dr Unit 3
- 320 Brown St Unit 615
- 502 Hillcrest Rd
- 1607 N Grant St
- 1611 N Grant St
- 509 Carrolton Blvd
- 645 Pawnee Park
- 1809 N Salisbury St
- E 725 North St
- 1900 Indian Trail Dr
- 1909 Indian Trail Dr
- 1000 Hartford St
- 1912 Indian Trail Dr
- 112 Mohawk Ln
- 629 North St
