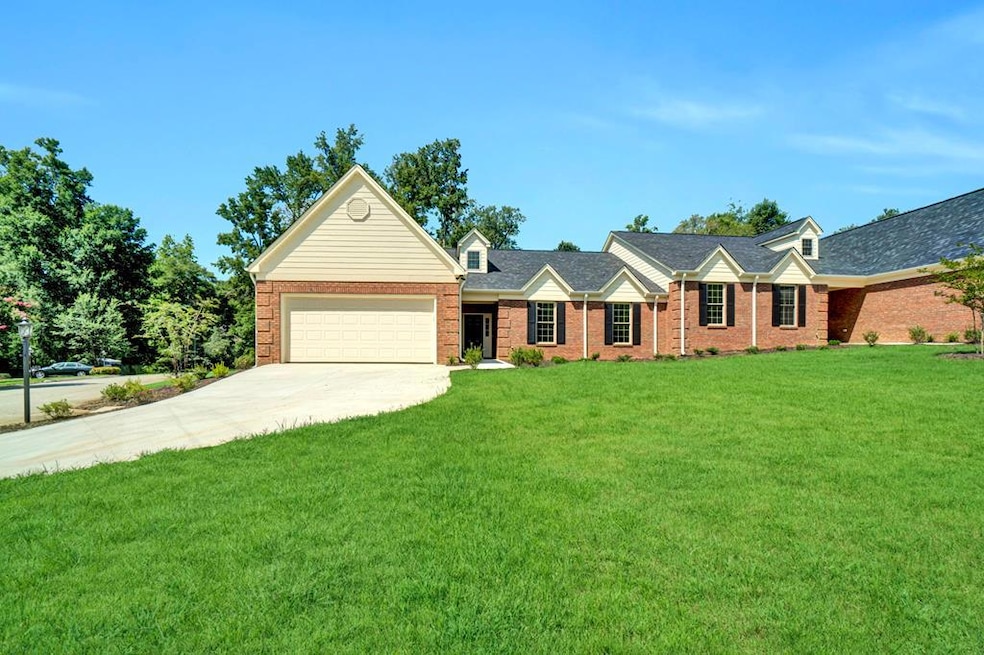
125 Devon Park Dr Greenwood, SC 29649
Estimated payment $2,708/month
Highlights
- Gated Community
- Traditional Architecture
- High Ceiling
- Clubhouse
- Corner Lot
- Granite Countertops
About This Home
Welcome to Devon Park, one of Greenwood's most desirable neighborhoods! This brand new, 3-bedroom, 2-bathroom brick townhouse is a perfect blend of modern design and classic charm. As you step into this stunning property, you are greeted by a traditional style floor plan, filled with natural light. The kitchen boasts state-of-the-art appliances and ample cabinet space, that is perfect for entertaining. The living room is a cozy retreat with a beautiful fireplace and large windows overlooking the lush landscaping. The master suite is a true oasis, complete with a walk-in closet and a luxurious ensuite bathroom. The bonus room and additional two bedrooms are generously sized, perfect for your guests or home office. This townhouse is not just a home, but a lifestyle. Devon Park offers residents exclusive access to a well-maintained clubhouse and a sparkling pool. The neighborhood is beautifully landscaped, providing a serene and peaceful environment. Located just minutes from the heart of Greenwood, this property offers the convenience of city living with the tranquility of a suburban retreat. Enjoy the close proximity to local shops, restaurants, and parks. Don't miss out on this incredible opportunity to own a brand new townhome in Devon Park. This townhouse is more than just a place to live, it's a place to make memories.
Listing Agent
BHHS Cambridge Realty Brokerage Phone: 8642272577 License #39603 Listed on: 07/16/2025

Townhouse Details
Home Type
- Townhome
Year Built
- Built in 2024
Lot Details
- Property fronts a private road
- Level Lot
- Cleared Lot
HOA Fees
- $200 Monthly HOA Fees
Parking
- 2 Car Attached Garage
- Garage Door Opener
Home Design
- Traditional Architecture
- Brick or Stone Mason
- Slab Foundation
- Architectural Shingle Roof
Interior Spaces
- 1,800 Sq Ft Home
- Smooth Ceilings
- High Ceiling
- Living Room with Fireplace
- Luxury Vinyl Tile Flooring
- Pull Down Stairs to Attic
- Smart Thermostat
- Sink Near Laundry
Kitchen
- Electric Range
- Microwave
- Dishwasher
- Granite Countertops
- Disposal
Bedrooms and Bathrooms
- 3 Bedrooms
- Walk-In Closet
- 2 Full Bathrooms
- Dual Vanity Sinks in Primary Bathroom
- Primary Bathroom includes a Walk-In Shower
Utilities
- Central Air
- Heating System Uses Natural Gas
- 220 Volts in Garage
- Natural Gas Connected
- Gas Water Heater
Additional Features
- Covered Patio or Porch
- City Lot
Listing and Financial Details
- Assessor Parcel Number 6836736203
Community Details
Overview
- Association fees include bylaws, insurance, ground maintenance, pool, restrictive covenants, recreation facilities
- Devon Park Subdivision
Amenities
- Common Area
- Clubhouse
Recreation
- Recreation Facilities
- Community Pool
Security
- Gated Community
- Fire and Smoke Detector
Map
Home Values in the Area
Average Home Value in this Area
Property History
| Date | Event | Price | Change | Sq Ft Price |
|---|---|---|---|---|
| 08/22/2025 08/22/25 | For Sale | $389,000 | 0.0% | $216 / Sq Ft |
| 08/13/2025 08/13/25 | Pending | -- | -- | -- |
| 07/16/2025 07/16/25 | For Sale | $389,000 | -- | $216 / Sq Ft |
Similar Homes in Greenwood, SC
Source: MLS of Greenwood
MLS Number: 133070
- 000 Devon Park Dr
- 48.34 Old Abbeville Hwy
- 215 Autumn Trace
- 102 Heritage Ct W
- 109 Thistle Ct
- 508 Old Abbeville Hwy
- 133 Rosemont Dr
- 117 Rosemont Dr
- 124 Sherwood Ln
- 114 Burberry Circle Lot 7
- 132 Crescent Rd
- 130 Crescent Rd
- 423 Dogwood Dr
- 108 Burberry Circle Lot 4
- 109 Westgate Dr
- 115 Westgate Dr
- 101 Hutira Ln
- 0 Calhoun St
- 410 Dogwood Dr
- 122/124 Lollis Rd
- 218 Woodhaven Ct
- 106 Barkwood Dr
- 101 Hamilton Park Cir
- 611 Highland Park Dr
- 136 Cambridge Ave W Unit 14
- 1010 Grace St
- 108 Enterprise Ct
- 602 Trakas Ave
- 1814 Sc-72
- 2220 Montague Ave
- 525 Durst Ave E
- 206 Rock Knoll Dr
- 1106 Highside St
- 303 Haltiwanger Rd
- 435 Haltiwanger Rd Unit 3
- 1524 Parkway
- 101-149 Mallard Ct
- 133 Devore Rd
- 101 Bevington Ct
- 400 Emerald Rd N






