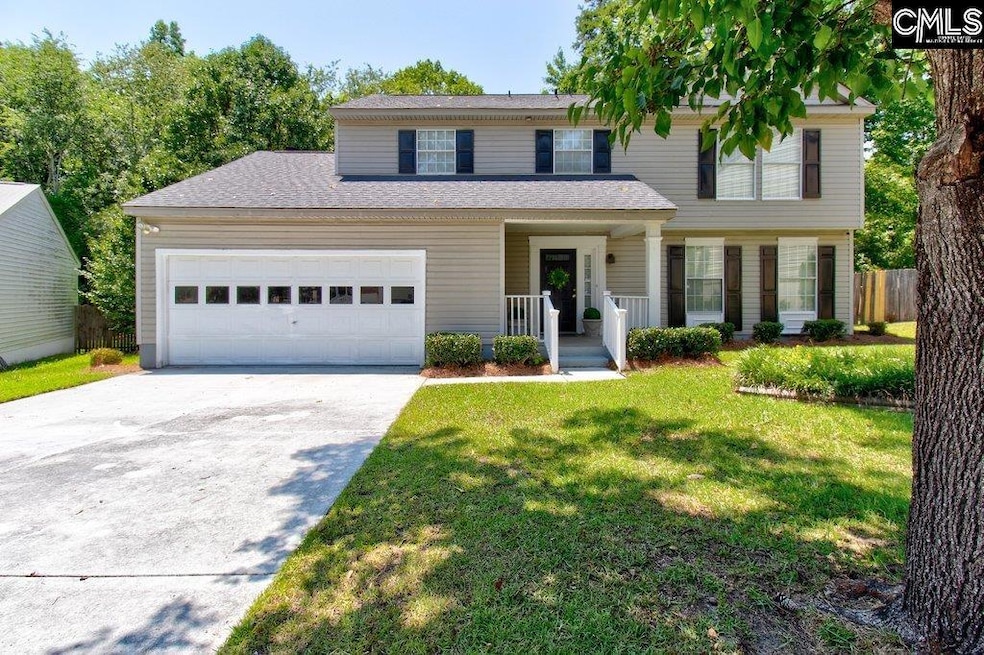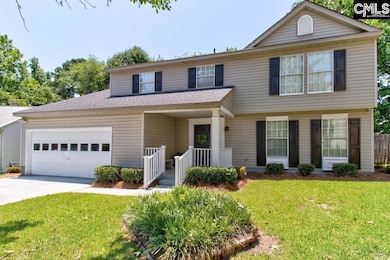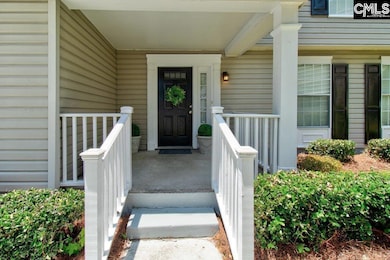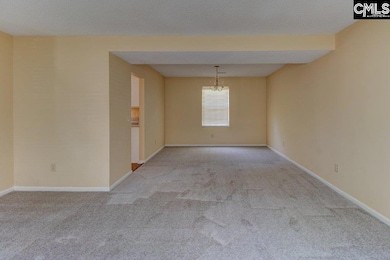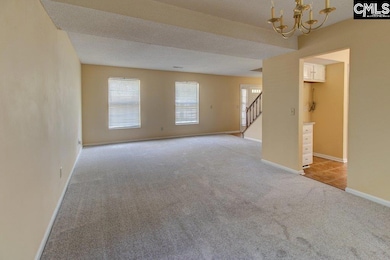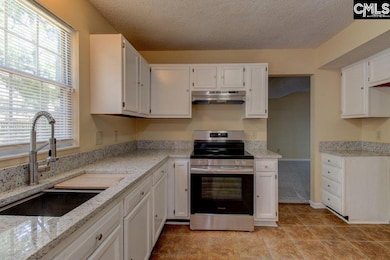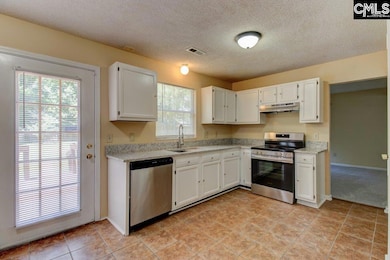125 Durham Creek Ct Columbia, SC 29229
Northeast Columbia NeighborhoodEstimated payment $1,777/month
Highlights
- Barn
- Vaulted Ceiling
- Granite Countertops
- Deck
- Traditional Architecture
- No HOA
About This Home
Beautiful, Well-Maintained Home with Open Floor Plan!Located in a charming, established neighborhood with No HOA’s, this spacious home features an open floor plan perfect for modern living. The updated kitchen boasts new granite countertops, a new sink, and brand-new stainless steel appliances—including a dishwasher and stove. The refrigerator in the garage will remain with the property. Enjoy new carpet throughout the bedrooms, great room, living room, dining room, adding warmth and comfort. The vaulted primary suite offers generous space, a walk-in closet, and a fully renovated en-suite bathroom. All three bathrooms have been completely renovated, featuring brand-new vanities, showers, tubs, toilets, flooring, and updated plumbing throughout. Step outside to a large, fully fenced backyard on a cul-de-sac lot—featuring an oversized deck, barn, gazebo, and fruit trees—ideal for entertaining or simply relaxing outdoors.Conveniently located near I-77, shopping, and restaurants.Don't miss this incredible opportunity—schedule your private tour today! Disclaimer: CMLS has not reviewed and, therefore, does not endorse vendors who may appear in listings.
Home Details
Home Type
- Single Family
Est. Annual Taxes
- $4,789
Year Built
- Built in 1989
Lot Details
- 0.38 Acre Lot
- Cul-De-Sac
- Privacy Fence
- Wood Fence
- Back Yard Fenced
Parking
- 2 Car Garage
Home Design
- Traditional Architecture
- Slab Foundation
- Vinyl Construction Material
Interior Spaces
- 2,024 Sq Ft Home
- 2-Story Property
- Vaulted Ceiling
- Ceiling Fan
- Great Room with Fireplace
- Granite Countertops
- Laundry on main level
Flooring
- Carpet
- Tile
Bedrooms and Bathrooms
- 4 Bedrooms
Outdoor Features
- Deck
- Covered Patio or Porch
Schools
- Sandlapper Elementary School
- Blythewood Middle School
- Westwood High School
Additional Features
- Barn
- Central Heating and Cooling System
Community Details
- No Home Owners Association
- Winslow Subdivision
Listing and Financial Details
- Assessor Parcel Number 14
Map
Home Values in the Area
Average Home Value in this Area
Tax History
| Year | Tax Paid | Tax Assessment Tax Assessment Total Assessment is a certain percentage of the fair market value that is determined by local assessors to be the total taxable value of land and additions on the property. | Land | Improvement |
|---|---|---|---|---|
| 2024 | $4,789 | $140,400 | $0 | $0 |
| 2023 | $4,789 | $4,884 | $0 | $0 |
| 2022 | $4,389 | $122,100 | $14,700 | $107,400 |
| 2021 | $0 | $7,330 | $0 | $0 |
| 2020 | $4,404 | $7,330 | $0 | $0 |
| 2019 | $4,384 | $7,330 | $0 | $0 |
| 2018 | $3,850 | $6,370 | $0 | $0 |
| 2017 | $3,754 | $6,370 | $0 | $0 |
| 2016 | $3,734 | $6,370 | $0 | $0 |
| 2015 | $3,642 | $6,370 | $0 | $0 |
| 2014 | $1,169 | $106,200 | $0 | $0 |
| 2013 | -- | $4,250 | $0 | $0 |
Property History
| Date | Event | Price | Change | Sq Ft Price |
|---|---|---|---|---|
| 09/03/2025 09/03/25 | Pending | -- | -- | -- |
| 08/21/2025 08/21/25 | For Sale | $259,900 | 0.0% | $128 / Sq Ft |
| 08/17/2025 08/17/25 | Pending | -- | -- | -- |
| 06/28/2025 06/28/25 | For Sale | $259,900 | -- | $128 / Sq Ft |
Source: Consolidated MLS (Columbia MLS)
MLS Number: 611877
APN: 20203-01-38
- 11 Creekfield Ct
- 500 Winslow Way
- 6 Abberton Ct
- 312 Winslow Way
- 0 W S Cranley Rd
- 8 Northfield Ct
- 208 Winslow Way
- 118 Green Rose Rd
- 112 Winslow Way
- 110 Barton Creek Ct
- 116 Salusbury Ln
- 403 Fallen Leaf Dr
- 949 Magwood Ct
- 333 Green Rose Rd
- 104 Fallen Leaf Dr
- 300 Green Rose Rd
- 155 Big Game Loop
- 4051 Hard Scrabble Rd
- 11 Clearwell Ct
- 2 Radcot Ct
