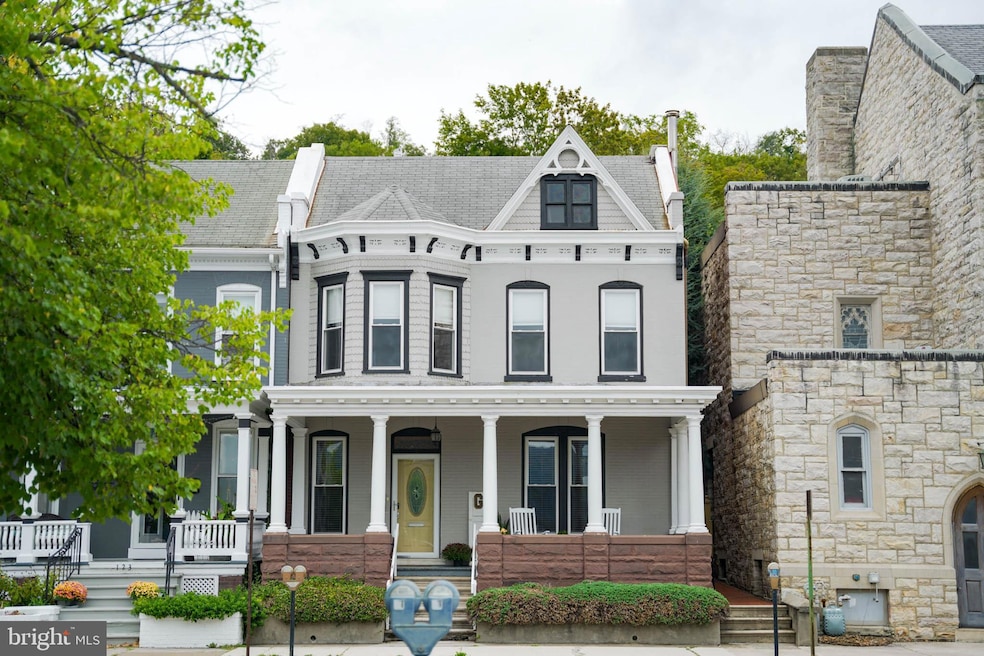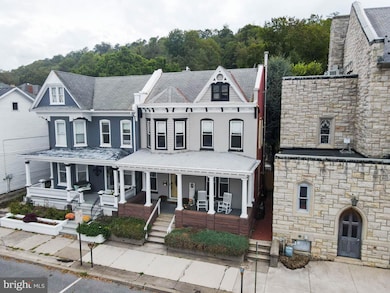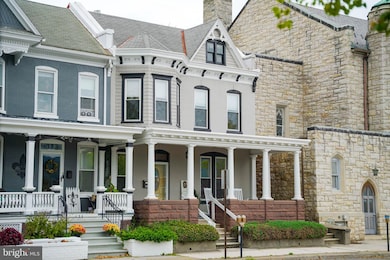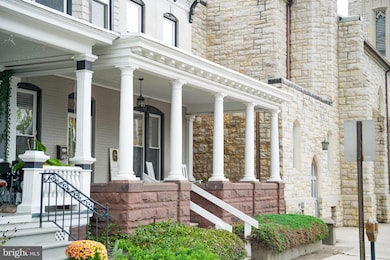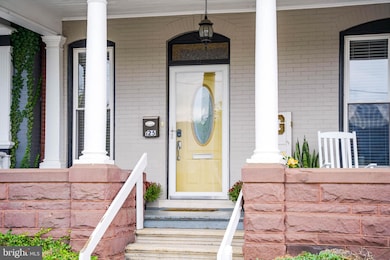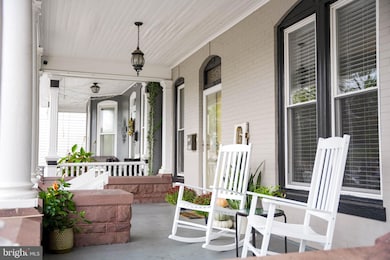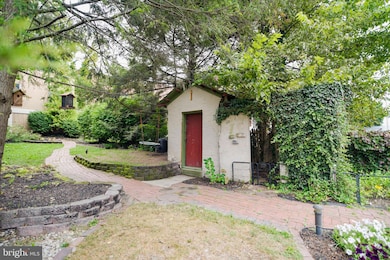
125 E 3rd St Lewistown, PA 17044
Estimated payment $1,426/month
Highlights
- Traditional Architecture
- Balcony
- Porch
- No HOA
- 2 Car Detached Garage
- 1-minute walk to Fountain Square Park
About This Home
Welcome to 125 E 3rd St!
Turn of the century 2 story with many renovations in the last 7 years. Including new kitchen, flooring, paint, balcony and more. Enter the front door and you are immediately greeted by a cozy living room with built-ins and faux fireplace and an open staircase. Continue to the dining room and kitchen open-concept areas. The dining room features a brick wood-burning fireplace and spacious mantel. The remodeled kitchen has white cabinets with crown molding and tile countertops; and an island with butcher-block top. Stainless appliances are remaining with the property, which include a natural gas range/oven, built-in microwave, refrigerator, dishwasher and disposal. To the rear is a convenient laundry room/half bath. Upstairs, an open bonus area has windows looking over Lewistown, a great sunny spot for home office. There are 3 bedrooms, 2 of which have their own full bathroom. The primary bedroom bath is appointed with a large double vanity and tub/shower combo. The primary bedroom has a a door to the rebuilt open-air balcony. The outdoor living space is amazing. The large front porch is a perfect spot for watching parades go by, or early morning sunrises. The rear paver patio provides privacy for entertaining or family meals al fresco. The rear yard has plenty of areas for your favorite flowers and bedding plants. An old smokehouse provides storage for garden supplies. At the rear of the lot is a 2-car garage with electric openers, and a storage room/basement. Do not miss this opportunity to own a real classic, that is walkable to all the downtown conveniences and Rec Park.
Listing Agent
(717) 994-6246 rick@sa-re.com Smeltz and Aumiller Real Estate, LLC. License #RM419361 Listed on: 11/25/2025
Townhouse Details
Home Type
- Townhome
Est. Annual Taxes
- $2,215
Year Built
- Built in 1900
Lot Details
- 6,000 Sq Ft Lot
- Lot Dimensions are 30 x 200
- Stone Retaining Walls
- Extensive Hardscape
Parking
- 2 Car Detached Garage
- Parking Storage or Cabinetry
- Garage Door Opener
- On-Street Parking
- Parking Lot
Home Design
- Semi-Detached or Twin Home
- Traditional Architecture
- Brick Exterior Construction
- Brick Foundation
- Block Foundation
- Stone Foundation
- Shingle Roof
- Rubber Roof
- Aluminum Siding
Interior Spaces
- Property has 2 Levels
- Built-In Features
- Recessed Lighting
- Brick Fireplace
- Replacement Windows
- Vinyl Clad Windows
- Double Hung Windows
- Laundry on main level
Kitchen
- Gas Oven or Range
- Built-In Microwave
- Dishwasher
- Kitchen Island
- Disposal
Flooring
- Carpet
- Laminate
- Vinyl
Bedrooms and Bathrooms
- 3 Bedrooms
- En-Suite Bathroom
- Bathtub with Shower
- Walk-in Shower
Basement
- Partial Basement
- Exterior Basement Entry
Outdoor Features
- Balcony
- Patio
- Shed
- Outbuilding
- Porch
Schools
- Lewistown Elementary School
- Mifflin County Middle School
- Mifflin County High School
Utilities
- Window Unit Cooling System
- Hot Water Heating System
- 200+ Amp Service
- Tankless Water Heater
- Natural Gas Water Heater
- Municipal Trash
Community Details
- No Home Owners Association
Listing and Financial Details
- Coming Soon on 12/2/25
- Assessor Parcel Number 03 ,01-0335
Map
Home Values in the Area
Average Home Value in this Area
Tax History
| Year | Tax Paid | Tax Assessment Tax Assessment Total Assessment is a certain percentage of the fair market value that is determined by local assessors to be the total taxable value of land and additions on the property. | Land | Improvement |
|---|---|---|---|---|
| 2025 | $2,532 | $37,450 | $7,800 | $29,650 |
| 2024 | $2,532 | $37,450 | $7,800 | $29,650 |
| 2023 | $2,476 | $37,450 | $7,800 | $29,650 |
| 2022 | $2,476 | $37,450 | $7,800 | $29,650 |
| 2021 | $2,476 | $37,450 | $7,800 | $29,650 |
| 2020 | $2,413 | $36,500 | $7,800 | $28,700 |
| 2019 | $2,374 | $36,500 | $7,800 | $28,700 |
| 2018 | $2,383 | $36,500 | $7,800 | $28,700 |
| 2017 | $2,383 | $36,500 | $7,800 | $28,700 |
| 2016 | $2,319 | $36,500 | $7,800 | $28,700 |
| 2015 | -- | $36,500 | $7,800 | $28,700 |
| 2012 | -- | $36,500 | $7,800 | $28,700 |
Property History
| Date | Event | Price | List to Sale | Price per Sq Ft | Prior Sale |
|---|---|---|---|---|---|
| 04/12/2018 04/12/18 | Sold | $88,000 | 0.0% | $38 / Sq Ft | View Prior Sale |
| 03/08/2018 03/08/18 | Pending | -- | -- | -- | |
| 07/28/2017 07/28/17 | For Sale | $88,000 | -- | $38 / Sq Ft |
Purchase History
| Date | Type | Sale Price | Title Company |
|---|---|---|---|
| Deed | $88,000 | -- | |
| Deed | $45,000 | -- |
Mortgage History
| Date | Status | Loan Amount | Loan Type |
|---|---|---|---|
| Open | $85,063 | FHA |
About the Listing Agent

Over 40 years experience selling all types of properties in Central PA. I am also a PA Certified Residential Appraiser and Broker Appraiser. Contact me for any real estate related needs. If I cannot assist you, I probably know someone who can. Call me at my office 717-248-2122 or call/text me at 717-994-6246. Email me at rick@sa-re.com
Richard's Other Listings
Source: Bright MLS
MLS Number: PAMF2052678
APN: 03-01-0335-000
- 114 N Brown St
- 56 Valley St
- 507 Electric Ave Unit Upstairs 505
- 54 Greenfield Dr
- 145 School Apt 301 St
- 145 St
- 145 School Apt 409 St
- 145 School Apt 402 St
- 302 Jacks Mill Dr
- 788 Ashworth Ln
- 30 Pauls Ln Unit FISHER
- 309 W Main St
- 592 Penns Creek Rd
- 2786 Buckwheat Rd
- 679-A Waupelani Dr
- 1830 Blue Course Dr
- 300 Waupelani Dr
- 424 Waupelani Dr
- 425 Waupelani Dr
- 713 Southgate Dr
