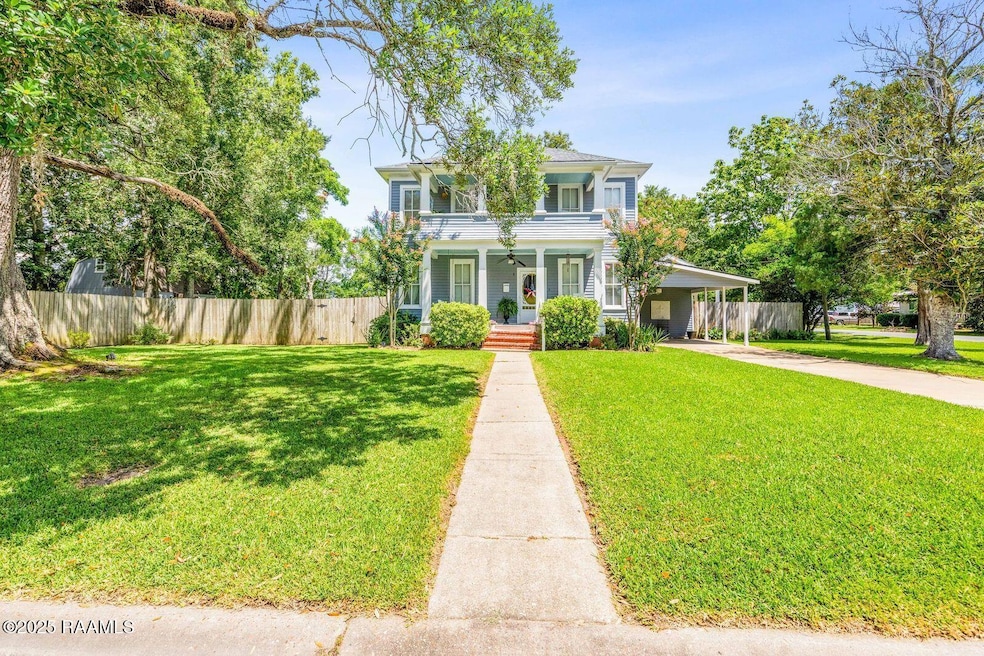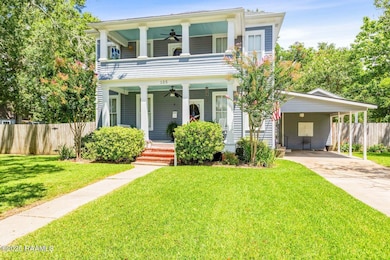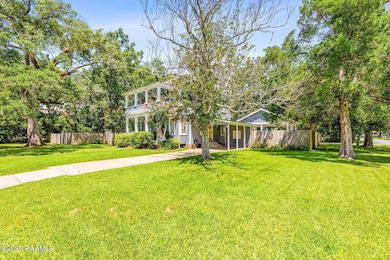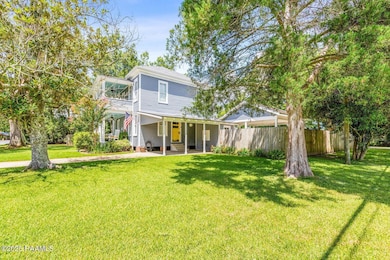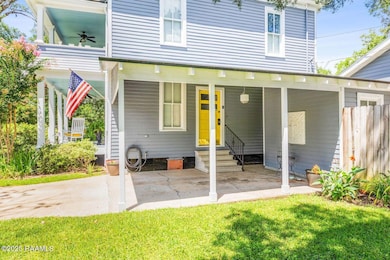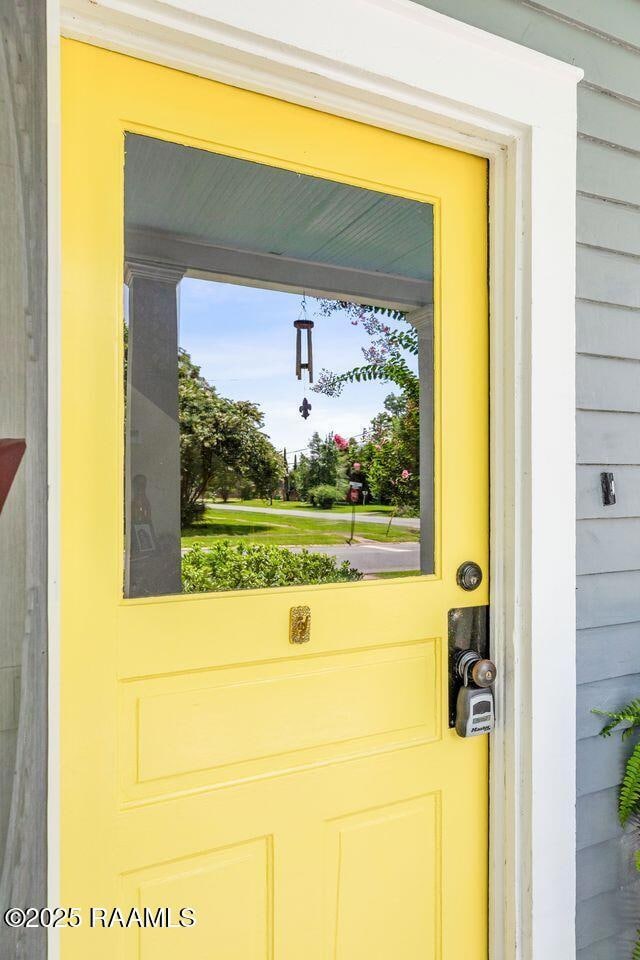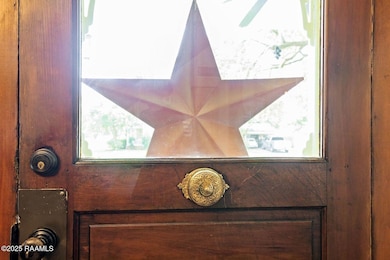125 E 8th St Crowley, LA 70526
Estimated payment $1,553/month
Highlights
- Traditional Architecture
- Corner Lot
- Quartz Countertops
- Wood Flooring
- High Ceiling
- Covered Patio or Porch
About This Home
Step into Southern charm with this breathtaking 100-year-old Crowley gem!Beautifully updated and rich with original character, this stunning two-story home sits on four city lots and offers a rare blend of historic elegance and modern comfort. Featuring 4 bedrooms and 2 full bath-including a completely remodeled upstairs bath-this home welcomes you with an original staircase and 10' ceilings on both levels, creating an open, airy feel throughout. Original features include Hardwood floors, Beaded Board walls, a classic claw foot tub, Vintage farmhouse sink in the kitchen. Antique light fixtures (renovated) are scattered throughout!Enjoy mornings on the wide front porch or take in scenic views from the upstairs balcony. The fully fenced backyard is expansive and includes: Two detached buildings: one is currently an art studio (ideal for home office, guest room or creative space), the other perfect for yard equipment storage. Sliding gate with access to a 2 car carport, boat storage, or even a covered patio area. Zoned C-4, this property is ready for a variety of uses. The current residential use is grandfathered, but if you're dreaming of an Airbnb, law office or boutique gift shop-no zoning change required. Don't miss the chance to own a piece of Crowley history! Schedule your private showing today. This Southern beauty won't last long!
Home Details
Home Type
- Single Family
Lot Details
- 0.52 Acre Lot
- Lot Dimensions are 150' x 150'
- Gated Home
- Wood Fence
- Corner Lot
- Level Lot
- Property is zoned C-4
Home Design
- Traditional Architecture
- Pillar, Post or Pier Foundation
- Frame Construction
- Composition Roof
- Wood Siding
Interior Spaces
- 1,986 Sq Ft Home
- 2-Story Property
- High Ceiling
- Wood Frame Window
Kitchen
- Stove
- Dishwasher
- Kitchen Island
- Quartz Countertops
- Farmhouse Sink
Flooring
- Wood
- Tile
Bedrooms and Bathrooms
- 4 Bedrooms
- 2 Full Bathrooms
Laundry
- Dryer
- Washer
Parking
- 1 Car Detached Garage
- 1 Carport Space
Outdoor Features
- Balcony
- Covered Patio or Porch
- Exterior Lighting
- Outdoor Storage
Utilities
- Multiple cooling system units
- Central Heating
Listing and Financial Details
- Tax Lot 10,14,15,16
Community Details
Recreation
- Park
Additional Features
- Original City Of Crowley Subdivision
- Shops
Map
Tax History
| Year | Tax Paid | Tax Assessment Tax Assessment Total Assessment is a certain percentage of the fair market value that is determined by local assessors to be the total taxable value of land and additions on the property. | Land | Improvement |
|---|---|---|---|---|
| 2024 | $1,730 | $20,440 | $2,030 | $18,410 |
| 2023 | $1,787 | $20,500 | $2,030 | $18,470 |
| 2022 | $1,787 | $20,500 | $2,030 | $18,470 |
| 2021 | $1,766 | $20,260 | $2,030 | $18,230 |
| 2020 | $1,764 | $20,260 | $2,030 | $18,230 |
| 2019 | $1,760 | $20,000 | $2,000 | $18,000 |
| 2018 | $1,760 | $20,000 | $2,000 | $18,000 |
| 2017 | $1,760 | $20,000 | $2,000 | $18,000 |
| 2016 | $1,759 | $20,000 | $2,000 | $18,000 |
| 2015 | $1,745 | $20,000 | $2,000 | $18,000 |
| 2014 | $1,745 | $20,000 | $2,000 | $18,000 |
| 2013 | $1,745 | $16,730 | $2,000 | $14,730 |
Property History
| Date | Event | Price | List to Sale | Price per Sq Ft | Prior Sale |
|---|---|---|---|---|---|
| 07/14/2025 07/14/25 | For Sale | $269,500 | +21.1% | $136 / Sq Ft | |
| 07/15/2021 07/15/21 | Sold | -- | -- | -- | View Prior Sale |
| 06/01/2021 06/01/21 | Pending | -- | -- | -- | |
| 04/05/2021 04/05/21 | For Sale | $222,500 | +6.0% | $112 / Sq Ft | |
| 03/20/2014 03/20/14 | Sold | -- | -- | -- | View Prior Sale |
| 03/15/2014 03/15/14 | Pending | -- | -- | -- | |
| 03/14/2014 03/14/14 | For Sale | $210,000 | -- | $100 / Sq Ft |
Purchase History
| Date | Type | Sale Price | Title Company |
|---|---|---|---|
| Cash Sale Deed | $205,000 | None Available | |
| Cash Sale Deed | $200,000 | -- |
Mortgage History
| Date | Status | Loan Amount | Loan Type |
|---|---|---|---|
| Open | $190,000 | New Conventional |
Source: REALTOR® Association of Acadiana
MLS Number: 2500001261
APN: 0610107500
- TBD Louisiana 13
- 913 N Avenue C
- 714 E 8th St
- 218 W Northern Ave
- 1220 N Eastern Ave
- 316 N Avenue L
- 1521 N Avenue H
- 1424 N Avenue K
- 116 N Avenue K
- 717 W Northern Ave
- 820 N Ave O
- 1102 Jenkins Ave
- 1114 W 7th St
- 1004 William Egan Ave
- 1024 W 4th St
- 710 S Avenue E
- Huntsville Plan at Harvest Trace
- Bellvue Plan at Harvest Trace
- Cali Plan at Harvest Trace
- Justin Plan at Harvest Trace
- 724 N Eastern Ave
- 1701 N Avenue I
- 915 E Ash St
- 911 E Ash St
- 212 E D St
- 205 Cane Run Ct
- 101 Southern Ave
- 9123 Cameron St Unit 1
- 929 Gazette Rd
- 207 Barnsley Dr
- 226 Sidney Oaks Dr
- 226 Oak Heights Dr
- 114 Rendezvous Rd Unit A
- 208 Stockbridge Ln
- 121 Courtney Dr
- 211 Winter Park Place
- 828 Bourque Rd
- 102 Limoges St Unit A
- 109 Kohen Luke Dr
- 102 Marigny Cir Unit C
