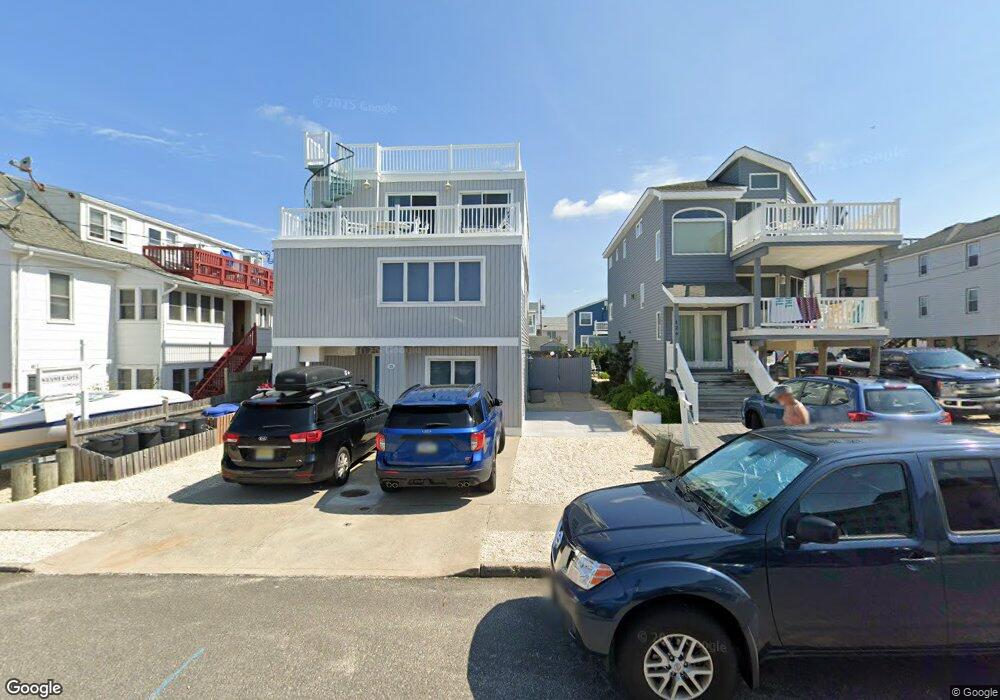125 E 8th St Ship Bottom, NJ 08008
Long Beach Island NeighborhoodEstimated Value: $1,632,000 - $2,111,000
4
Beds
4
Baths
2,487
Sq Ft
$766/Sq Ft
Est. Value
About This Home
This home is located at 125 E 8th St, Ship Bottom, NJ 08008 and is currently estimated at $1,905,528, approximately $766 per square foot. 125 E 8th St is a home located in Ocean County with nearby schools including Ethel A. Jacobsen Elementary School, Long Beach Island Grade School, and Southern Regional Middle School.
Ownership History
Date
Name
Owned For
Owner Type
Purchase Details
Closed on
Jun 28, 2006
Sold by
Sojka Eugene and Sojka Harriet
Bought by
Lbi Rentals Three Llc
Current Estimated Value
Purchase Details
Closed on
May 24, 2004
Sold by
Sojka Eugene M and Sojka Harriet
Bought by
Sojka Eugene and Sojka Harriet
Purchase Details
Closed on
Dec 13, 1999
Sold by
Sullivan Mark
Bought by
Sojka Eugene and Sojka Harriet
Create a Home Valuation Report for This Property
The Home Valuation Report is an in-depth analysis detailing your home's value as well as a comparison with similar homes in the area
Home Values in the Area
Average Home Value in this Area
Purchase History
| Date | Buyer | Sale Price | Title Company |
|---|---|---|---|
| Lbi Rentals Three Llc | -- | None Available | |
| Sojka Eugene | -- | None Available | |
| Sojka Eugene | $380,000 | -- |
Source: Public Records
Tax History Compared to Growth
Tax History
| Year | Tax Paid | Tax Assessment Tax Assessment Total Assessment is a certain percentage of the fair market value that is determined by local assessors to be the total taxable value of land and additions on the property. | Land | Improvement |
|---|---|---|---|---|
| 2025 | $11,573 | $960,400 | $600,000 | $360,400 |
| 2024 | $11,035 | $960,400 | $600,000 | $360,400 |
Source: Public Records
Map
Nearby Homes
- 401 Boulevard Unit 407
- 401 Boulevard Unit 306
- 401 Boulevard Unit 506
- 401 Boulevard Unit 503
- 401 Boulevard Unit 205
- 401 Boulevard Unit 202
- 401 Boulevard Unit 204
- 1001 Ocean Ave Unit 1017
- 11 S 3rd St
- 108 W 10th St
- 28 Division Ave
- 213 W 13th St
- 249 S 2nd St
- 329 W 5th St
- 354 W 11th St
- 294 N 2nd St
- 111 W 18th St Unit 2
- 1810 Central Ave Unit 15
- 1810 Central Ave Unit 17
- 322 N 3rd St
- 129 E 8th St
- 711 Ocean Ave
- 711 Ocean Ave
- 130 7th St
- 1003 Oceanfront
- 1001 Ocean Front Unit 1009
- 126 E 7th St
- 931 Oceanfront Unit 931
- 905 Oceanfront Unit 905
- 901 Oceanfront Unit 927
- 108 E 7th St Unit 2ND
- 108 E 7th St Unit 1ST
- 108 E 7th St Unit REAR
- 108 E 7th St Unit 2ND
- 108 E 7th St Unit 1
- 108 E 7th St Unit FRT
- 108 E 7th St
- 701 Ocean Terrace Unit 4
- 701 Ocean Terrace Unit 2
- 701 Ocean Terrace
