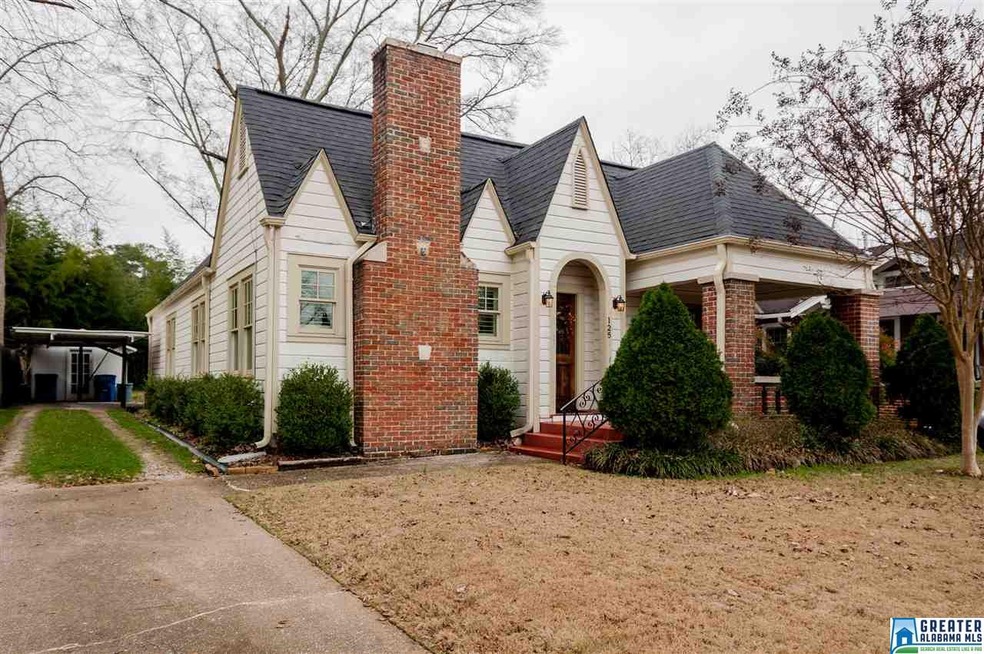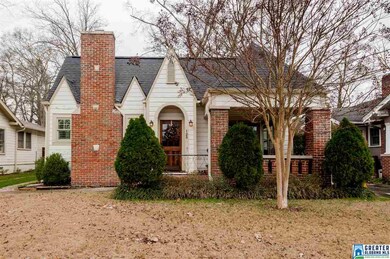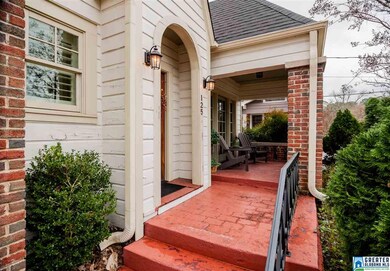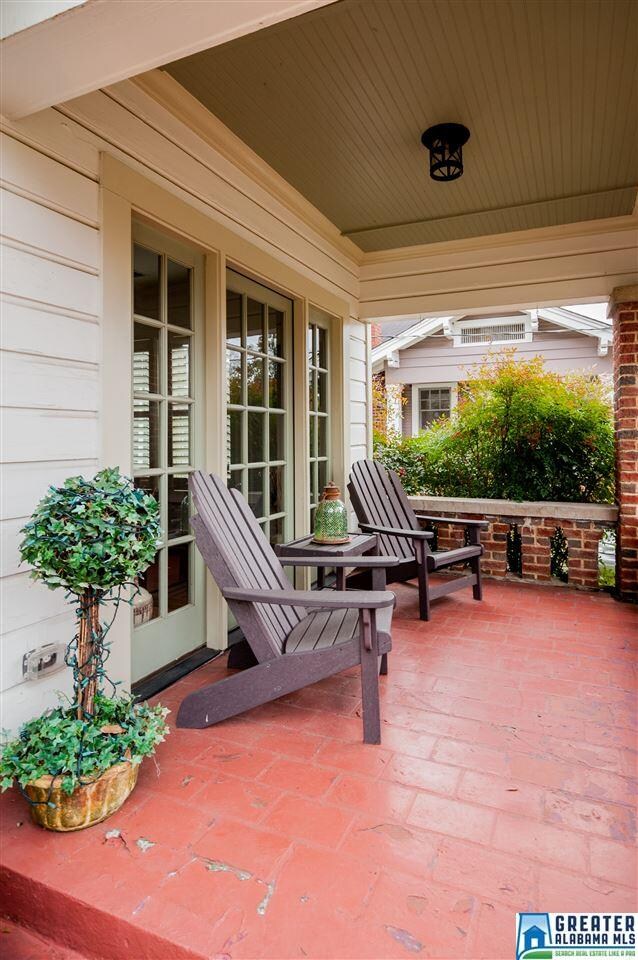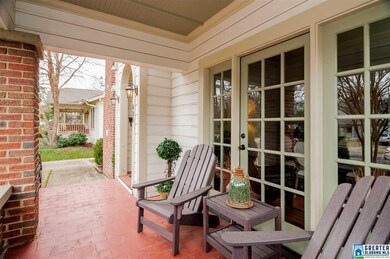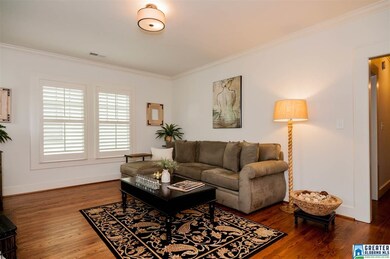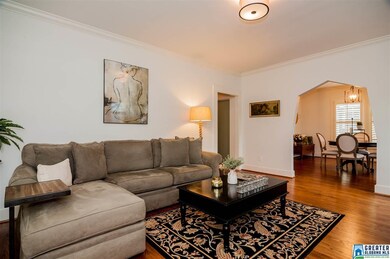
125 E Edgewood Dr Birmingham, AL 35209
Highlights
- Wood Flooring
- Attic
- Stainless Steel Appliances
- Edgewood Elementary School Rated A+
- Stone Countertops
- 2-minute walk to Central Park
About This Home
As of May 2018The quintessential Edgewood cottage on one of the best streets. Taken to the studs and remodeled in 2010 this home has all the charm of the original home but with all the modern updates. From the front porch to the arch ways in the dining room and the original fireplace you will love the look, flow and feel of the home. The big kitchen is the heart of the home. The office nook is a huge plus in a 2 bedroom home. The master bedroom closest is one of the largest of any size house in Homewood. The flat backyard is great for playing, entertaining or expanding the home. This house is the perfect blend of original charm, perfect updates and location. Visit 125 East Edgewood today!
Home Details
Home Type
- Single Family
Est. Annual Taxes
- $2,056
Year Built
- 1940
Lot Details
- Fenced Yard
Home Design
- HardiePlank Siding
Interior Spaces
- 1,531 Sq Ft Home
- 1-Story Property
- Crown Molding
- Smooth Ceilings
- Recessed Lighting
- Wood Burning Fireplace
- Fireplace With Gas Starter
- Fireplace Features Masonry
- French Doors
- Living Room with Fireplace
- Crawl Space
- Pull Down Stairs to Attic
Kitchen
- Breakfast Bar
- Gas Oven
- Stove
- Dishwasher
- Stainless Steel Appliances
- Stone Countertops
- Disposal
Flooring
- Wood
- Wood Under Carpet
- Carpet
- Stone
- Tile
Bedrooms and Bathrooms
- 2 Bedrooms
- 2 Full Bathrooms
- Garden Bath
- Separate Shower
- Linen Closet In Bathroom
Laundry
- Laundry Room
- Laundry on main level
- Washer and Electric Dryer Hookup
Parking
- Garage on Main Level
- Driveway
Outdoor Features
- Patio
- Porch
Utilities
- Two cooling system units
- Forced Air Heating and Cooling System
- Two Heating Systems
- Heat Pump System
- Tankless Water Heater
Listing and Financial Details
- Assessor Parcel Number 29-13-1-001-011.000
Ownership History
Purchase Details
Home Financials for this Owner
Home Financials are based on the most recent Mortgage that was taken out on this home.Purchase Details
Home Financials for this Owner
Home Financials are based on the most recent Mortgage that was taken out on this home.Purchase Details
Home Financials for this Owner
Home Financials are based on the most recent Mortgage that was taken out on this home.Purchase Details
Home Financials for this Owner
Home Financials are based on the most recent Mortgage that was taken out on this home.Purchase Details
Similar Homes in the area
Home Values in the Area
Average Home Value in this Area
Purchase History
| Date | Type | Sale Price | Title Company |
|---|---|---|---|
| Warranty Deed | $805,000 | -- | |
| Warranty Deed | $340,000 | -- | |
| Warranty Deed | $302,500 | -- | |
| Survivorship Deed | $274,500 | None Available | |
| Interfamily Deed Transfer | $500 | None Available | |
| Interfamily Deed Transfer | -- | None Available |
Mortgage History
| Date | Status | Loan Amount | Loan Type |
|---|---|---|---|
| Open | $59,000 | Commercial | |
| Open | $563,500 | New Conventional | |
| Previous Owner | $405,000 | Stand Alone Refi Refinance Of Original Loan | |
| Previous Owner | $323,000 | New Conventional | |
| Previous Owner | $287,375 | Commercial | |
| Previous Owner | $250,001 | FHA |
Property History
| Date | Event | Price | Change | Sq Ft Price |
|---|---|---|---|---|
| 05/14/2018 05/14/18 | Sold | $805,000 | -2.4% | $192 / Sq Ft |
| 03/14/2018 03/14/18 | For Sale | $824,900 | +142.6% | $196 / Sq Ft |
| 03/25/2016 03/25/16 | Sold | $340,000 | +1.5% | $222 / Sq Ft |
| 01/28/2016 01/28/16 | Pending | -- | -- | -- |
| 01/26/2016 01/26/16 | For Sale | $335,000 | +10.7% | $219 / Sq Ft |
| 02/27/2013 02/27/13 | Sold | $302,500 | -5.2% | $198 / Sq Ft |
| 02/02/2013 02/02/13 | Pending | -- | -- | -- |
| 01/29/2013 01/29/13 | For Sale | $319,000 | -- | $208 / Sq Ft |
Tax History Compared to Growth
Tax History
| Year | Tax Paid | Tax Assessment Tax Assessment Total Assessment is a certain percentage of the fair market value that is determined by local assessors to be the total taxable value of land and additions on the property. | Land | Improvement |
|---|---|---|---|---|
| 2024 | $7,171 | $96,560 | -- | -- |
| 2022 | $6,453 | $86,970 | $29,000 | $57,970 |
| 2021 | $5,299 | $71,590 | $29,000 | $42,590 |
| 2020 | $3,160 | $43,080 | $29,000 | $14,080 |
| 2019 | $2,932 | $40,040 | $0 | $0 |
| 2018 | $2,743 | $37,520 | $0 | $0 |
| 2017 | $2,525 | $34,620 | $0 | $0 |
| 2016 | $2,158 | $29,720 | $0 | $0 |
| 2015 | $2,158 | $28,100 | $0 | $0 |
| 2014 | $2,061 | $28,360 | $0 | $0 |
| 2013 | $2,061 | $28,360 | $0 | $0 |
Agents Affiliated with this Home
-
Guy Bradley

Seller's Agent in 2018
Guy Bradley
LAH Sotheby's International Realty Homewood
(205) 914-3742
94 in this area
183 Total Sales
-
Charles Perlis

Seller Co-Listing Agent in 2018
Charles Perlis
LAH Sotheby's International Realty Homewood
(205) 979-2335
100 in this area
162 Total Sales
-
Porter Mason

Buyer's Agent in 2018
Porter Mason
ARC Realty Alabama
(205) 862-2141
2 in this area
33 Total Sales
-
Brent Griffis

Seller's Agent in 2016
Brent Griffis
LIST Birmingham
(205) 616-6006
71 in this area
182 Total Sales
-
Liz Phillips-Guest

Seller's Agent in 2013
Liz Phillips-Guest
RealtySouth
(205) 222-4106
8 in this area
73 Total Sales
-
Misty Joseph

Buyer's Agent in 2013
Misty Joseph
ARC Realty Mountain Brook
(205) 807-2090
25 in this area
55 Total Sales
Map
Source: Greater Alabama MLS
MLS Number: 737011
APN: 29-00-13-1-011-011.000
- 1739 Kensington Rd
- 1618 Wellington Rd
- 1640 Ridge Rd
- 327 E Glenwood Dr
- 1801 Wellington Rd
- 1735 Saulter Rd
- 1409 Sutherland Place
- 1807 Mayfair Dr
- 1403 Ardsley Place
- 1426 Overlook Rd
- 2760 16th Place S
- 200 Hallman Hill E Unit 113
- 3415 Windsor Blvd
- 1629 27th Ave S
- 3434 Sandner Ct Unit C
- 3441 Sandner Ct Unit D
- 1546 Beckham Dr
- 511 Kenilworth Dr
- 2609 B M Montgomery St Unit 3 & 4
- 1631 26th Ave S
