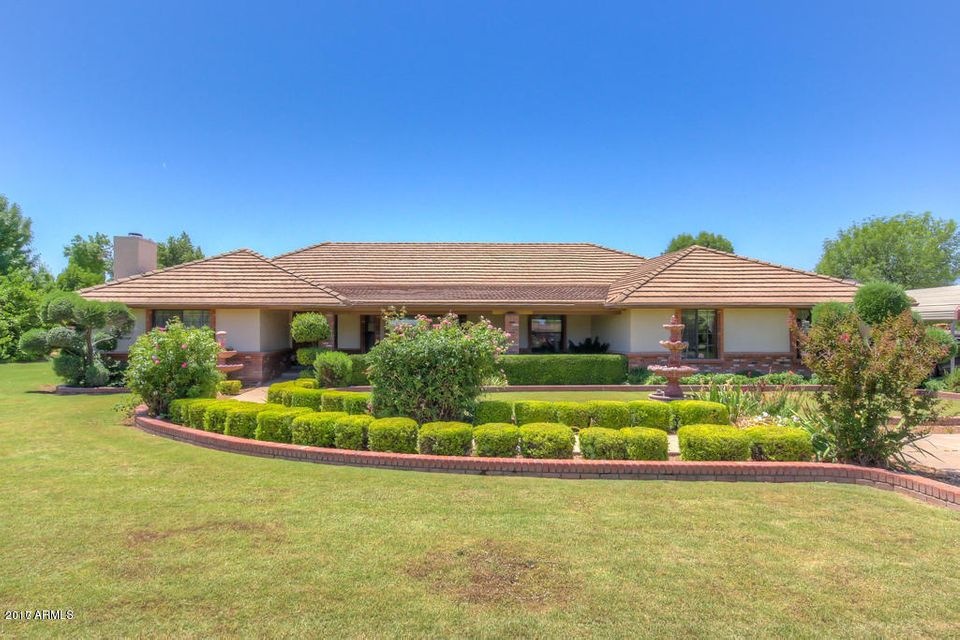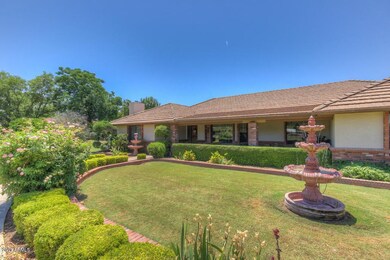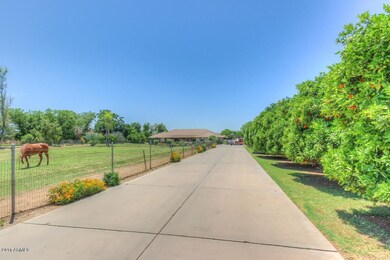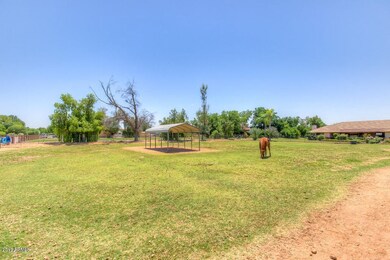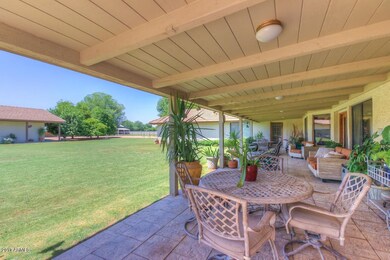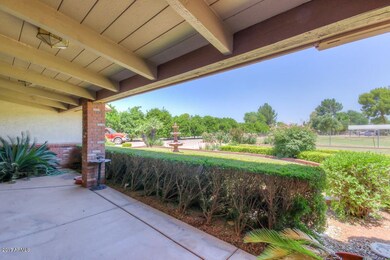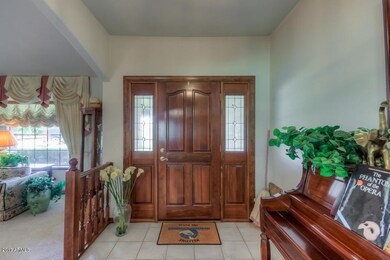
125 E Galveston St Gilbert, AZ 85295
Southwest Gilbert NeighborhoodHighlights
- Guest House
- Barn
- Sitting Area In Primary Bedroom
- Ashland Elementary School Rated A
- Horse Stalls
- 2.32 Acre Lot
About This Home
As of July 2019Located in beautiful Gilbert on 2.3 irrigated acres,this home truly has it all. From the mature citrus and fruit trees surrounding the horse property, to the large and spacious rooms inside of the home, this home is a dream. The main home has 4342 sq ft of spacious living. It boasts a large eat in kitchen with extra seating at the counter bar and a large dining area. Just off of the kitchen is a large family room which makes this home perfect for entertaining. Included in this home's square footage is a mother in law suite that has two entrances. The backyard has a large grassy area and a playground perfect for kids. Just across the backyard is a separate 1550 square foot casita. This property is set up for horses and a country lifestyle in the city.Welcome Home!
Last Agent to Sell the Property
Chad Dana
Arizona Preferred Realty License #SA540044000 Listed on: 03/30/2017
Home Details
Home Type
- Single Family
Est. Annual Taxes
- $5,753
Year Built
- Built in 1988
Lot Details
- 2.32 Acre Lot
- Wire Fence
- Front and Back Yard Sprinklers
- Grass Covered Lot
Home Design
- Brick Exterior Construction
- Tile Roof
- Block Exterior
- Stucco
Interior Spaces
- 4,342 Sq Ft Home
- 1-Story Property
- Vaulted Ceiling
- Skylights
- Double Pane Windows
- Family Room with Fireplace
- 2 Fireplaces
- Intercom
- Finished Basement
Kitchen
- Eat-In Kitchen
- Breakfast Bar
- Dishwasher
- Kitchen Island
- Granite Countertops
Flooring
- Carpet
- Tile
Bedrooms and Bathrooms
- 5 Bedrooms
- Sitting Area In Primary Bedroom
- Fireplace in Primary Bedroom
- Walk-In Closet
- Primary Bathroom is a Full Bathroom
- 3 Bathrooms
- Dual Vanity Sinks in Primary Bathroom
- Bathtub With Separate Shower Stall
Laundry
- Laundry in unit
- Washer and Dryer Hookup
Parking
- 6 Open Parking Spaces
- 2 Carport Spaces
Accessible Home Design
- Roll-in Shower
- Grab Bar In Bathroom
- Multiple Entries or Exits
Outdoor Features
- Covered Patio or Porch
- Outdoor Storage
- Playground
Schools
- Ashton Ranch Elementary School
- South Valley Jr. High Middle School
- Mesquite High School
Horse Facilities and Amenities
- Horse Stalls
- Corral
- Tack Room
Utilities
- Refrigerated Cooling System
- Heating Available
- Septic Tank
- High Speed Internet
- Cable TV Available
Additional Features
- Guest House
- Barn
Listing and Financial Details
- Assessor Parcel Number 304-43-004-H
Community Details
Overview
- No Home Owners Association
- Custom Home Subdivision
Recreation
- Horse Trails
Ownership History
Purchase Details
Home Financials for this Owner
Home Financials are based on the most recent Mortgage that was taken out on this home.Purchase Details
Home Financials for this Owner
Home Financials are based on the most recent Mortgage that was taken out on this home.Similar Homes in the area
Home Values in the Area
Average Home Value in this Area
Purchase History
| Date | Type | Sale Price | Title Company |
|---|---|---|---|
| Warranty Deed | $855,000 | American Title Svc Agcy Llc | |
| Warranty Deed | $775,000 | Greystone Title Agency Llc |
Mortgage History
| Date | Status | Loan Amount | Loan Type |
|---|---|---|---|
| Open | $750,000 | New Conventional | |
| Closed | $726,750 | Adjustable Rate Mortgage/ARM | |
| Previous Owner | $658,750 | Adjustable Rate Mortgage/ARM | |
| Previous Owner | $938,250 | Reverse Mortgage Home Equity Conversion Mortgage | |
| Previous Owner | $1,443,000 | New Conventional | |
| Previous Owner | $220,000 | Credit Line Revolving | |
| Previous Owner | $100,000 | Credit Line Revolving | |
| Previous Owner | $322,700 | Unknown | |
| Previous Owner | $162,918 | Unknown |
Property History
| Date | Event | Price | Change | Sq Ft Price |
|---|---|---|---|---|
| 07/19/2019 07/19/19 | Sold | $855,000 | -4.9% | $197 / Sq Ft |
| 05/30/2019 05/30/19 | Pending | -- | -- | -- |
| 05/09/2019 05/09/19 | For Sale | $899,000 | +16.0% | $207 / Sq Ft |
| 06/08/2017 06/08/17 | Sold | $775,000 | -3.1% | $178 / Sq Ft |
| 03/30/2017 03/30/17 | For Sale | $799,900 | -- | $184 / Sq Ft |
Tax History Compared to Growth
Tax History
| Year | Tax Paid | Tax Assessment Tax Assessment Total Assessment is a certain percentage of the fair market value that is determined by local assessors to be the total taxable value of land and additions on the property. | Land | Improvement |
|---|---|---|---|---|
| 2025 | $6,519 | $81,407 | -- | -- |
| 2024 | $6,556 | $77,531 | -- | -- |
| 2023 | $6,556 | $118,360 | $23,670 | $94,690 |
| 2022 | $6,359 | $87,350 | $17,470 | $69,880 |
| 2021 | $6,598 | $71,650 | $14,330 | $57,320 |
| 2020 | $6,491 | $70,170 | $14,030 | $56,140 |
| 2019 | $5,988 | $69,470 | $13,890 | $55,580 |
| 2018 | $5,807 | $71,710 | $14,340 | $57,370 |
| 2017 | $5,597 | $70,230 | $14,040 | $56,190 |
| 2016 | $5,753 | $71,310 | $14,260 | $57,050 |
| 2015 | $5,193 | $70,710 | $14,140 | $56,570 |
Agents Affiliated with this Home
-
J
Seller's Agent in 2019
Jim Carlisto
Elite Partners
-
James Carlisto Jr.

Seller Co-Listing Agent in 2019
James Carlisto Jr.
Jason Mitchell Real Estate
(480) 242-6588
168 Total Sales
-
Jennifer Schaper

Buyer's Agent in 2019
Jennifer Schaper
West USA Realty
(480) 390-4507
27 Total Sales
-
Mary Ellen Millard

Buyer Co-Listing Agent in 2019
Mary Ellen Millard
West USA Realty
(602) 625-1775
27 Total Sales
-
C
Seller's Agent in 2017
Chad Dana
Arizona Preferred Realty
-
Wendi Meisner

Buyer's Agent in 2017
Wendi Meisner
HomeSmart
(480) 794-0865
8 Total Sales
Map
Source: Arizona Regional Multiple Listing Service (ARMLS)
MLS Number: 5582770
APN: 304-43-004H
- 140 E Pony Ln
- 531 N Scott Dr
- 121 E Ivanhoe St
- 345 N Scott Dr
- 291 N Scott Dr
- 138 W Loma Vista St
- 174 W Del Rio St
- 2741 E San Tan St
- 40 W Dublin St
- 2913 E Binner Dr
- 263 N Wilson Dr
- 2700 E Hulet Dr
- 174 E Bernie Ln
- 15606 S Gilbert Rd Unit 128
- 15606 S Gilbert Rd Unit 63
- 1555 S Loren Ln
- 2641 E Binner Dr
- 277 W Oxford Ln Unit IV
- 330 N Nash Way
- 483 N Halsted Ct
