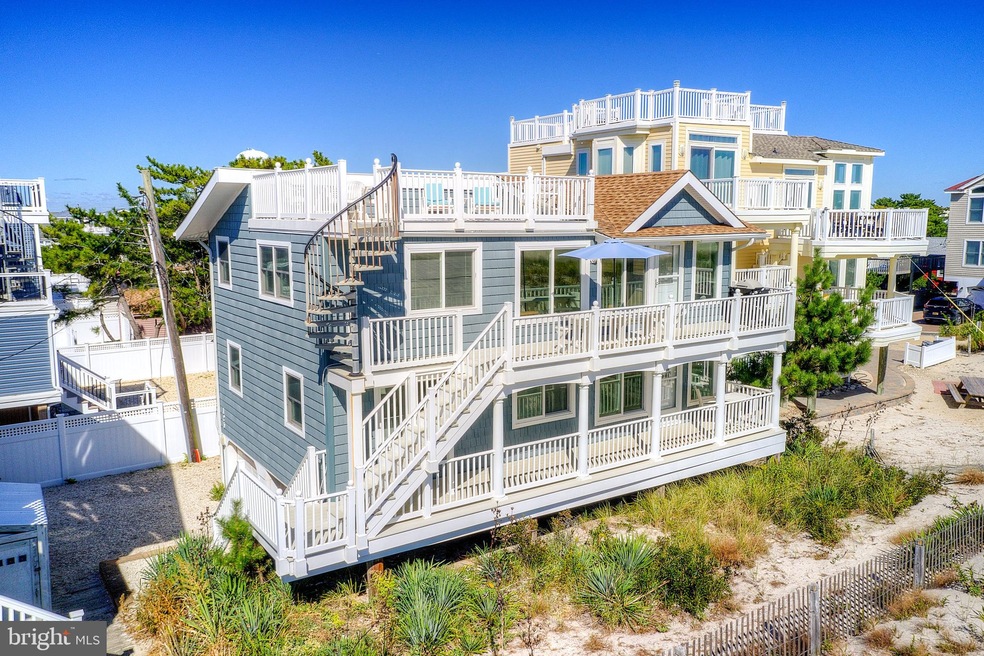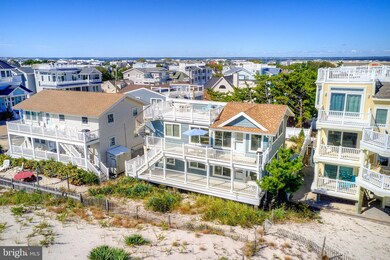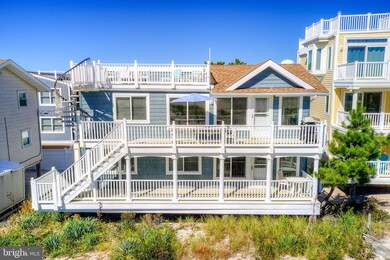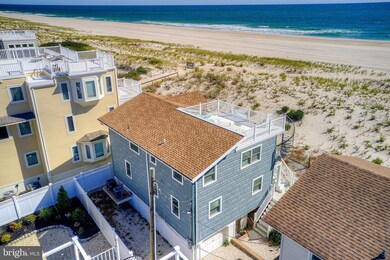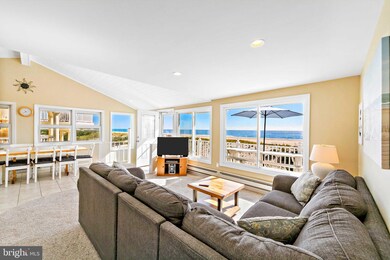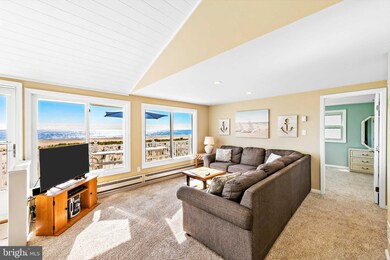
125 E Herbert Ave Long Beach Township, NJ 08008
Long Beach Island NeighborhoodHighlights
- 50 Feet of Waterfront
- Private Water Access
- Curved or Spiral Staircase
- Primary bedroom faces the ocean
- Open Floorplan
- Coastal Architecture
About This Home
As of July 2024Located on the Oceanfront in Beach Haven Park. This 5 Bedroom 2 Full and 1 Half Bath home has just recently been Beautifully renovated. Designed for reverse living, the upstairs Kitchen, Living and Dining area are wide open and bathed in Sunlight. All of this is complimented by a vaulted volume ceiling and one of the most Breathtaking Panoramic Ocean Views to be had on Long Beach Island. Enjoy cocktails while cooled by salt air breezes on your rooftop deck with the Atlantic Ocean to your East and the Sun setting into Barnegat Bay to your West.
The Dunes are Lush and the Beach is Uncrowded Wide and Inviting. This property is designed for easy family living, but it has also been built into a very profitable income producing asset, boasting a long list of return tenants and a track record of being rented for each and every week it has been offered.
Walk to groceries and evening ice cream.
Last Agent to Sell the Property
RE/MAX at Barnegat Bay - Ship Bottom License #0562673 Listed on: 10/05/2021

Home Details
Home Type
- Single Family
Est. Annual Taxes
- $13,207
Year Built
- Built in 1970 | Remodeled in 2020
Lot Details
- 5,000 Sq Ft Lot
- Lot Dimensions are 50.00 x 100.00
- 50 Feet of Waterfront
- Ocean Front
- Home fronts navigable water
- East Facing Home
- Property is zoned R50
Home Design
- Coastal Architecture
- Contemporary Architecture
- Frame Construction
- Piling Construction
Interior Spaces
- Property has 3 Levels
- Open Floorplan
- Furnished
- Curved or Spiral Staircase
- Recessed Lighting
- Window Treatments
- Combination Kitchen and Living
- Dining Area
Kitchen
- Gas Oven or Range
- Microwave
- Dishwasher
- Kitchen Island
- Upgraded Countertops
Bedrooms and Bathrooms
- Primary bedroom faces the ocean
- Walk-in Shower
Laundry
- Dryer
- Washer
Parking
- 4 Parking Spaces
- 4 Driveway Spaces
Accessible Home Design
- Doors swing in
Outdoor Features
- Private Water Access
- Property is near an ocean
Utilities
- Forced Air Heating and Cooling System
- Natural Gas Water Heater
Community Details
- No Home Owners Association
- Beach Haven Park Subdivision
Listing and Financial Details
- Tax Lot 00009
- Assessor Parcel Number 18-00011 37-00009
Ownership History
Purchase Details
Purchase Details
Home Financials for this Owner
Home Financials are based on the most recent Mortgage that was taken out on this home.Purchase Details
Home Financials for this Owner
Home Financials are based on the most recent Mortgage that was taken out on this home.Purchase Details
Home Financials for this Owner
Home Financials are based on the most recent Mortgage that was taken out on this home.Similar Homes in Long Beach Township, NJ
Home Values in the Area
Average Home Value in this Area
Purchase History
| Date | Type | Sale Price | Title Company |
|---|---|---|---|
| Quit Claim Deed | -- | None Listed On Document | |
| Deed | $2,750,000 | Surety Title | |
| Deed | $2,250,000 | Chicago Title | |
| Deed | $1,596,000 | Multiple |
Mortgage History
| Date | Status | Loan Amount | Loan Type |
|---|---|---|---|
| Previous Owner | $1,687,500 | New Conventional | |
| Previous Owner | $729,000 | New Conventional | |
| Previous Owner | $150,000 | Credit Line Revolving | |
| Previous Owner | $975,000 | Purchase Money Mortgage |
Property History
| Date | Event | Price | Change | Sq Ft Price |
|---|---|---|---|---|
| 07/19/2024 07/19/24 | Sold | $2,750,000 | -1.8% | $1,453 / Sq Ft |
| 06/03/2024 06/03/24 | Pending | -- | -- | -- |
| 05/28/2024 05/28/24 | For Sale | $2,800,000 | 0.0% | $1,480 / Sq Ft |
| 04/08/2024 04/08/24 | Pending | -- | -- | -- |
| 03/21/2024 03/21/24 | For Sale | $2,800,000 | +24.4% | $1,480 / Sq Ft |
| 01/14/2022 01/14/22 | Sold | $2,250,000 | -6.1% | $793 / Sq Ft |
| 12/29/2021 12/29/21 | Pending | -- | -- | -- |
| 10/05/2021 10/05/21 | For Sale | $2,395,000 | -- | $844 / Sq Ft |
Tax History Compared to Growth
Tax History
| Year | Tax Paid | Tax Assessment Tax Assessment Total Assessment is a certain percentage of the fair market value that is determined by local assessors to be the total taxable value of land and additions on the property. | Land | Improvement |
|---|---|---|---|---|
| 2025 | $17,452 | $2,003,800 | $1,776,500 | $227,300 |
| 2024 | $17,335 | $1,954,300 | $1,776,500 | $177,800 |
| 2023 | $16,133 | $1,954,300 | $1,776,500 | $177,800 |
| 2022 | $16,133 | $1,939,100 | $1,776,500 | $162,600 |
| 2021 | $15,627 | $1,939,100 | $1,776,500 | $162,600 |
| 2020 | $13,207 | $1,328,700 | $1,212,800 | $115,900 |
| 2019 | $13,327 | $1,328,700 | $1,212,800 | $115,900 |
| 2018 | $12,928 | $1,328,700 | $1,212,800 | $115,900 |
| 2017 | $12,995 | $1,328,700 | $1,212,800 | $115,900 |
| 2016 | $13,101 | $1,328,700 | $1,212,800 | $115,900 |
| 2015 | $13,088 | $1,328,700 | $1,212,800 | $115,900 |
| 2014 | $12,769 | $1,328,700 | $1,212,800 | $115,900 |
Agents Affiliated with this Home
-
Holly Muia

Seller's Agent in 2024
Holly Muia
The Van Dyk Group - Long Beach Island
(610) 291-9235
42 in this area
43 Total Sales
-
Sheryl Lewandowski

Buyer's Agent in 2024
Sheryl Lewandowski
BHHS Zack Shore REALTORS
(201) 826-4989
30 in this area
30 Total Sales
-
Edward Freeman Sr

Seller's Agent in 2022
Edward Freeman Sr
RE/MAX
(609) 661-5002
351 in this area
428 Total Sales
Map
Source: Bright MLS
MLS Number: NJOC2003718
APN: 18-00011-37-00009
- 9405 Beach Ave
- 10 W Jerome Ave
- 11 W Alabama Ave
- 4 W Oceanview Dr
- 8200 Beach Ave
- 120 E Massachusetts Ave
- 17 E North Carolina Ave
- 107 E Jeanette Ave
- 11 E Jeanette Ave
- 103 W Jeanette Ave
- 7211 Ocean Blvd
- 15 E Weldon Place
- 6601 Ocean Blvd
- 18 W Ryerson Ln
- 16 E Goldsborough Ave
- 6203 Long Beach Blvd
- 6107 Ocean Blvd
- 127 W New Jersey Ave
- 102 E New Jersey Ave
- 9 E Maryland Ave
