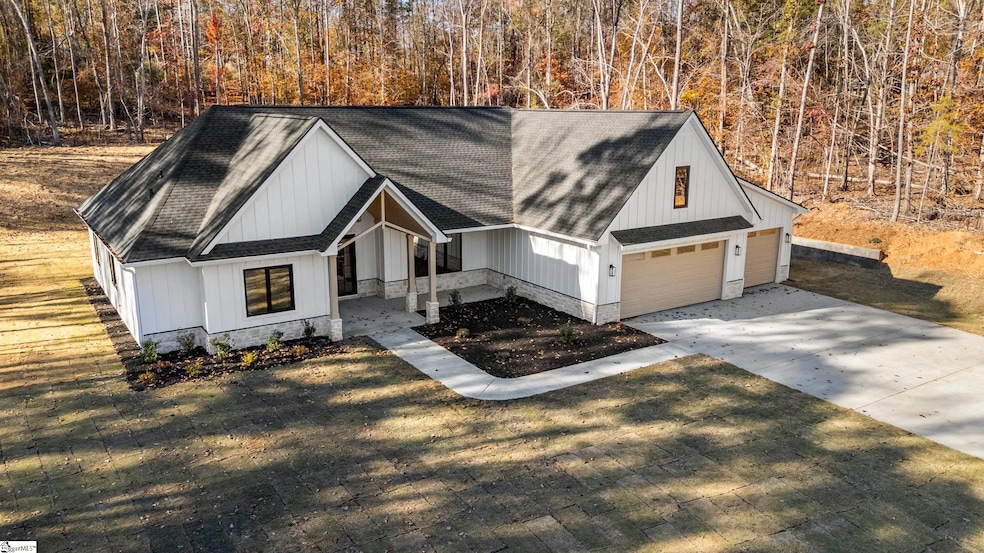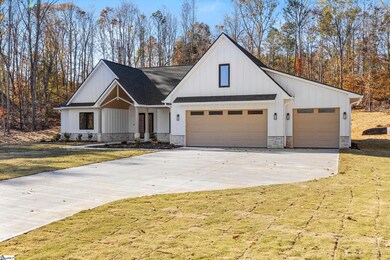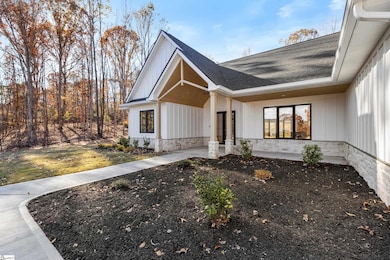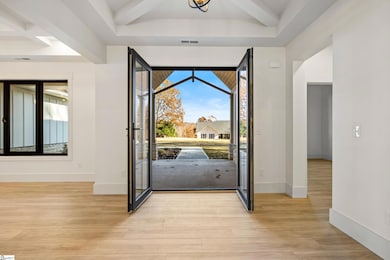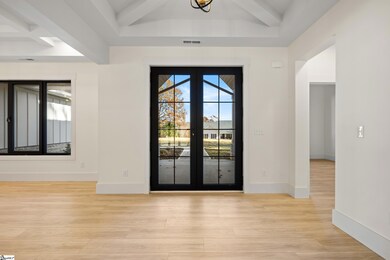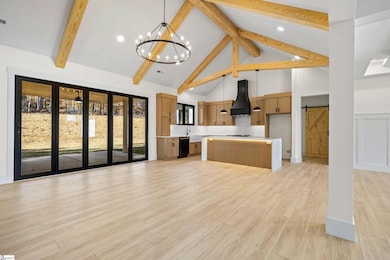125 E Peninsula Dr Laurens, SC 29360
Estimated payment $3,726/month
Highlights
- New Construction
- Deck
- Great Room
- 0.78 Acre Lot
- Bonus Room
- Quartz Countertops
About This Home
Luxury New Construction Custom Home with Lake Views in Lake Rabon Estates Don’t miss the opportunity to own a brand-new home in the exclusive gated community of Lake Rabon Estates. This thoughtfully designed home blends luxury, functionality, and modern style. This home features 4 bedrooms, 3 full bathrooms and a half bath, and bonus room or flex space upstairs, making it ideal for working from home or hosting guests. The open-concept layout includes 3 spacious bedrooms on the main level and a private upstairs suite with a bathroom. Step into this beautifully updated kitchen featuring a brand-new gas stove, sleek black hood, and modern lighting under the island for the perfect ambiance. Enjoy the charm of a glass-front cabinet door that adds an elevated touch to the clean, white quartz countertops.The oversized 3-car garage provides ample space for vehicles, tools, lake toys, and storage. Spacious 0.78-acre lot offering endless potential. With plenty of room to design your dream outdoor living space, this property can easily accommodate a pool, garden, workshop, or any additional features you’ve been envisioning. Located in the highly sought-after Lake Rabon Estates community, this property offers resort-style amenities including a clubhouse, basketball court, children’s playground, and direct access to Lake Rabon. The lake allows boating for vessels up to 15 HP or 30 HP pontoons and is known for excellent fishing with bass, catfish, and bream. During the fall and winter months, enjoy stunning, elevated views of the lake through the trees as the changing seasons reveal the natural beauty of the water and surrounding landscape. Lake Rabon Estates is just 15 minutes from downtown Laurens and approximately 25 minutes to Fairview Road in Simpsonville, where you'll find Target, restaurants, and major shopping options. This location provides the perfect blend of peaceful lakeside living and small-town charm, with convenient access to everyday essentials and top-rated schools. Homes in this community sell quickly. Schedule a private tour today and take advantage of this rare opportunity to secure this beautiful new custom home.
Home Details
Home Type
- Single Family
Lot Details
- 0.78 Acre Lot
- Interior Lot
- Level Lot
- Few Trees
HOA Fees
- $19 Monthly HOA Fees
Parking
- 3 Car Attached Garage
Home Design
- New Construction
- Slab Foundation
- Architectural Shingle Roof
- Stone Exterior Construction
- Hardboard
Interior Spaces
- 2,800-2,999 Sq Ft Home
- 2-Story Property
- Smooth Ceilings
- Ceiling height of 9 feet or more
- Gas Log Fireplace
- Great Room
- Dining Room
- Bonus Room
- Laminate Flooring
Kitchen
- Walk-In Pantry
- Gas Cooktop
- Dishwasher
- Quartz Countertops
Bedrooms and Bathrooms
- 4 Bedrooms | 3 Main Level Bedrooms
- Walk-In Closet
- 3.5 Bathrooms
Laundry
- Laundry Room
- Laundry on main level
Outdoor Features
- Deck
- Front Porch
Schools
- Hickory Tavern Elementary And Middle School
- Laurens Dist 55 High School
Utilities
- Cooling Available
- Heating System Uses Natural Gas
- Gas Available
- Electric Water Heater
- Septic Tank
Community Details
- President 8037275111 HOA
- Built by RSN Contruction LLC
- Lake Rabon Estates Subdivision, Lakeshore Floorplan
- Mandatory home owners association
Listing and Financial Details
- Assessor Parcel Number 167-00-00-174
Map
Home Values in the Area
Average Home Value in this Area
Tax History
| Year | Tax Paid | Tax Assessment Tax Assessment Total Assessment is a certain percentage of the fair market value that is determined by local assessors to be the total taxable value of land and additions on the property. | Land | Improvement |
|---|---|---|---|---|
| 2025 | $164 | $480 | $480 | $0 |
| 2024 | $164 | $480 | $480 | $0 |
| 2023 | $161 | $480 | $0 | $0 |
| 2022 | $158 | $1,130 | $1,130 | $0 |
| 2021 | $322 | $990 | $990 | $0 |
| 2020 | $319 | $990 | $990 | $0 |
| 2019 | $327 | $990 | $990 | $0 |
| 2018 | $188 | $580 | $580 | $0 |
| 2017 | $186 | $580 | $0 | $0 |
| 2015 | $154 | $510 | $0 | $0 |
| 2014 | $154 | $510 | $0 | $0 |
| 2013 | $154 | $510 | $0 | $0 |
Property History
| Date | Event | Price | List to Sale | Price per Sq Ft | Prior Sale |
|---|---|---|---|---|---|
| 01/30/2026 01/30/26 | Price Changed | $719,000 | -1.4% | $257 / Sq Ft | |
| 01/07/2026 01/07/26 | Price Changed | $729,000 | -2.8% | $260 / Sq Ft | |
| 11/21/2025 11/21/25 | For Sale | $749,900 | 0.0% | $268 / Sq Ft | |
| 11/21/2025 11/21/25 | Price Changed | $749,900 | +10.4% | $268 / Sq Ft | |
| 10/13/2025 10/13/25 | Off Market | $679,000 | -- | -- | |
| 10/12/2025 10/12/25 | For Sale | $679,000 | 0.0% | $243 / Sq Ft | |
| 08/13/2025 08/13/25 | Off Market | $679,000 | -- | -- | |
| 07/18/2025 07/18/25 | Price Changed | $679,000 | +4.5% | $243 / Sq Ft | |
| 06/17/2025 06/17/25 | For Sale | $650,000 | +900.0% | $232 / Sq Ft | |
| 02/12/2025 02/12/25 | Sold | $65,000 | -7.0% | -- | View Prior Sale |
| 01/28/2025 01/28/25 | Pending | -- | -- | -- | |
| 01/26/2025 01/26/25 | For Sale | $69,900 | -- | -- |
Purchase History
| Date | Type | Sale Price | Title Company |
|---|---|---|---|
| Deed | $9,000 | None Available |
Source: Greater Greenville Association of REALTORS®
MLS Number: 1560608
APN: 167-00-00-173
- 00 E Peninsula Dr
- 117 E Peninsula Dr
- 110 Indian Ridge Dr
- 102 W Peninsula Dr
- 890 Franklin Rd
- 45 Deer Meadows Rd
- 100 Indian Ridge Dr
- Hwy 252
- 48 Fort Lindley Rd
- 3277 Neely Ferry Rd
- 2929 S Carolina 252
- 772 Brick House Rd
- 672 Boxwood Rd
- 3802 Wilsontown Rd
- 79 Simpson Creek Rd
- 91 Simpson Creek Rd
- 00 Neely Ferry Rd
- 0 Neely Ferry Rd Unit 26327937
- 419 Ridge Dr
- 00 Georgia Rd
- 121 Queens Cir
- 204 Oakwood Dr
- 212 Irby Ave
- 203 White Flds Ave
- 205 White Flds Ave
- 207 White Flds Ave
- 209 White Flds Ave
- 211 White Flds Ave
- 213 White Flds Ave
- 217 White Flds Ave
- 230 Green Pasture Rd
- 234 Green Pasture Rd
- 240 Green Pasture Rd
- 242 Green Pasture Rd
- 246 Green Pasture Rd
- 381 Floatella Rd
- 40 Collins Village Cir
- 130 Milacron Dr
- 109 Triangle Pine Rd
- 7 Gramercy Woods Ln Unit Cypress
Ask me questions while you tour the home.
