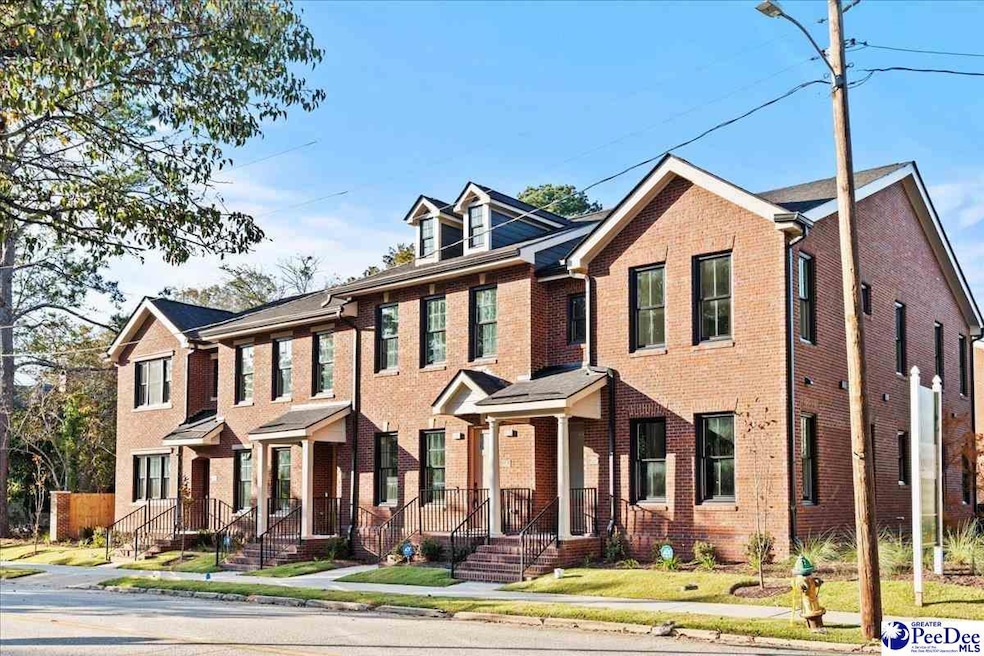125 E Pine St Florence, SC 29506
Estimated payment $1,827/month
Highlights
- New Construction
- Cathedral Ceiling
- Solid Surface Countertops
- Traditional Architecture
- Corner Lot
- 1 Car Attached Garage
About This Home
EXECUTIVE NEW CONSTRUCTION TOWNHOMES NEAR DOWNTOWN FLORENCE, AND MCLEOD REGIONAL MEDICAL CENTER We are now introducing phase one of this exclusive, 4-phase executive townhome development.These will be a refined community of26townhomes and 5duplexes, blending timeless full-brick curb appeal with modern convenience. This coveted location offers immediate access to Downtown Florence, McLeod Regional MedicalCenter, dining, entertainment, and recreation. These two-story residences are thoughtfully designed with an open concept floor plan and high ceilings to maximize natural light and space. Premium interior finishes include LVP flooring, tile, and plush carpet, recessed lighting, pocket doors, granite countertops, and stainless steel GE appliances. The kitchen showcases a subway tile backsplash, Lazy Susan cabinetry, and a complete appliance package:range, dishwasher, microwave, and refrigerator.The first floor features a guest bathroom and a striking iron-railing staircase leading to the private bedroom level. Spa-styled baths offer subway tile, a garden tub, a tile shower, ceramic tile floors, dual sinks, and granite. Technology and safety upgrades include an ADT security system with motion detectors, front doorbell camera, multiple cameras, and smoke monitoring.Each home includes a one-car garage with epoxy flooring plus additional onsite parking. The community features new sidewalks, a sprinkler system, a six-foot privacy fence, and a42-inch wrought iron perimeter fence to enhance both security and aesthetic appeal. Phase One is move-in ready, with future phases forthcoming to complete this cohesive community. This community is offering comfort, connection, and effortless access to everything Florence has to offer.
Townhouse Details
Home Type
- Townhome
Year Built
- Built in 2024 | New Construction
Lot Details
- 2,614 Sq Ft Lot
- Fenced
- Sprinkler System
Parking
- 1 Car Attached Garage
Home Design
- Traditional Architecture
- Brick Exterior Construction
- Raised Foundation
- Architectural Shingle Roof
Interior Spaces
- 1,605 Sq Ft Home
- 2-Story Property
- Cathedral Ceiling
- Ceiling Fan
- Recessed Lighting
- Insulated Windows
- Washer and Dryer Hookup
Kitchen
- Oven
- Range
- Microwave
- Dishwasher
- Solid Surface Countertops
- Disposal
Flooring
- Carpet
- Tile
- Luxury Vinyl Plank Tile
Bedrooms and Bathrooms
- 3 Bedrooms
- Walk-In Closet
- Soaking Tub
Schools
- Briggs Elementary School
- Southside Middle School
- South Florence High School
Utilities
- Central Heating and Cooling System
Community Details
- Property has a Home Owners Association
- City Subdivision
Listing and Financial Details
- Assessor Parcel Number 9008706024
Map
Property History
| Date | Event | Price | List to Sale | Price per Sq Ft |
|---|---|---|---|---|
| 11/10/2025 11/10/25 | For Sale | $295,000 | -- | $184 / Sq Ft |
Source: Pee Dee REALTOR® Association
MLS Number: 20254255
- 129 E Pine St
- 133 E Pine St
- 137 E Pine St
- 319 Railroad Ave
- 1649 E Palmetto St
- 315 Railroad Ave
- 458 Jarrott St
- 516 E Pine St
- 557 E Pine St
- 313 S Gaillard St
- 300 E Campbell St
- 704 Barringer St
- 882 Merilou Way
- 613 S Church St
- 615 S Church St
- 711 S Irby St
- 207 S Irby St
- 1004 Myers Ervin Way
- 406 S Johns St
- 408 Johns St
- 150 S Irby
- 718 S Dargan St
- 125 N Dargan Street 2g Unit Studio
- 125 N Dargan Street 3b
- 419 S Coit St
- 501 W Cheves St
- 1017 E National Cemetery Rd
- 713 King Ave Unit 713 King Apt B
- 712 Cherokee Rd
- 000 S Franklin Dr
- 848 Lynwood Dr
- 203 S Franklin Dr
- 318 1/2 Royal St
- 1323 Wenonah Dr
- 902 Cheraw Dr
- 420-432 Wren Crest Ln
- 1400 Cherokee Rd
- 511 Seneca Dr
- 918 Sherwood Dr
- 319 Revell Dr







