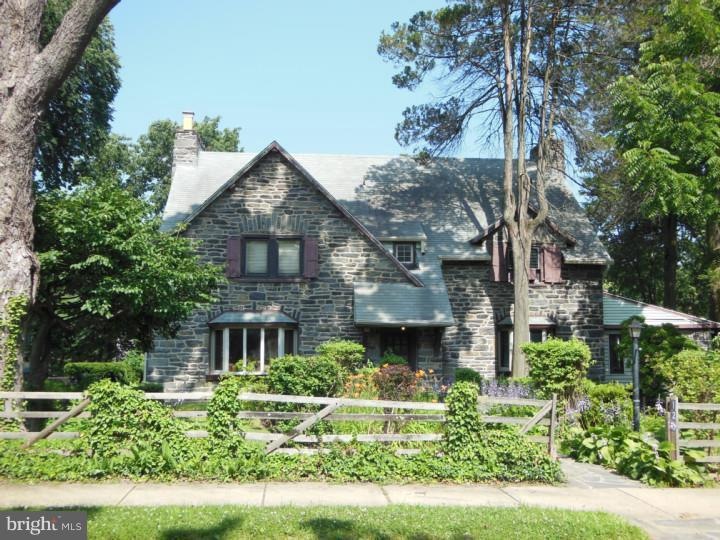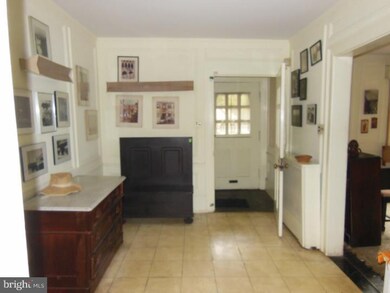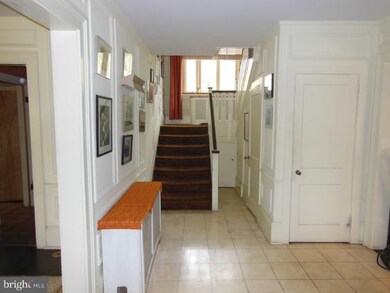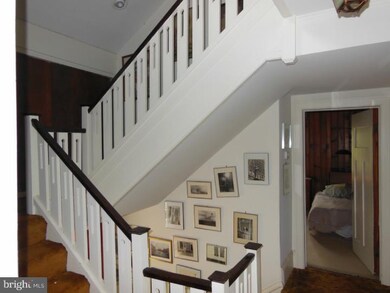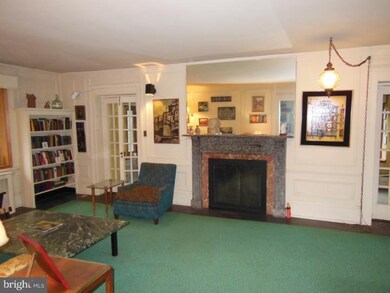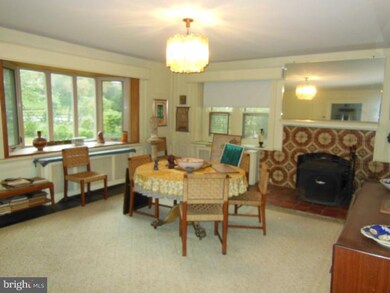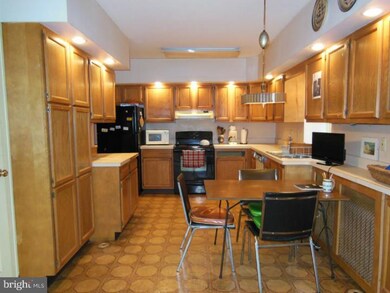
125 Edgewood Rd Ardmore, PA 19003
About This Home
As of December 2016Nestled amongst million dollar plus properties, the price of this home reflects the need for updating throughout, but the potential is unlimited. Located on a quiet tree lined street, this stone Colonial with great curb appeal boasts a traditional center hall floor plan with an open staircase, new gas heater, some replacement windows, two first floor fireplaces, picture frame moldings and handsome millwork. One of the 2 detached garages can be accessed off of a private road. Walking distance to Lower Merion High School, the Ardmore Farmers Market, Trader Joe's, Suburban Square and public transportation. The home is being sold in "as-is" condition. All buyer inspections and due diligence should be completed prior to submitting an offer.
Home Details
Home Type
Single Family
Est. Annual Taxes
$16,123
Year Built
1910
Lot Details
0
Parking
2
Listing Details
- Property Type: Residential
- Structure Type: Detached
- Architectural Style: Colonial
- Ownership: Fee Simple
- Exclusions: Dining Room Chandelier, Stain Glass In The Butlers Pantry
- New Construction: No
- Story List: Main, Upper 1
- Year Built: 1910
- Remarks Public: Nestled amongst million dollar plus properties, the price of this home reflects the need for updating throughout, but the potential is unlimited. Located on a quiet tree lined street, this stone Colonial with great curb appeal boasts a traditional center hall floor plan with an open staircase, new gas heater, some replacement windows, two first floor fireplaces, picture frame moldings and handsome millwork. One of the 2 detached garages can be accessed off of a private road. Walking distance to Lower Merion High School, the Ardmore Farmers Market, Trader Joe's, Suburban Square and public transportation. The home is being sold in "as-is" condition. All buyer inspections and due diligence should be completed prior to submitting an offer.
- Special Features: None
- Property Sub Type: Detached
Interior Features
- Flooring Type: Wood, Fully Carpeted
- Interior Amenities: Kitchen - Eat-In
- Fireplace Features: Marble
- Fireplaces Count: 2
- Fireplace: Yes
- Entry Location: Center Hall
- Levels Count: 3+
- Room Count: 11
- Room List: Living Room, Dining Room, Primary Bedroom, Bedroom 2, Bedroom 3, Kitchen, Bedroom 1
- Basement: Yes
- Basement Type: Full, Unfinished, Outside Entrance
- Laundry Type: Basement
- Total Sq Ft: 3989
- Living Area Sq Ft: 3989
- Net Sq Ft: 3989.00
- Price Per Sq Ft: 162.95
- Above Grade Finished Sq Ft: 3989
- Above Grade Finished Area Units: Square Feet
- Street Number Modifier: 125
Beds/Baths
- Bedrooms: 6
- Total Bathrooms: 4
- Full Bathrooms: 3
- Half Bathrooms: 1
- Main Level Bathrooms: 1.00
- Upper Level Bathrooms: 3.00
- Upper Level Full Bathrooms: 3
- Main Level Half Bathrooms: 1
Exterior Features
- Other Structures: Above Grade
- Construction Materials: Stone
- Construction Completed: No
- Water Access: No
- Waterfront: No
- Water Oriented: No
- Pool: No Pool
- Tidal Water: No
- Water View: No
Garage/Parking
- Garage Spaces: 2.00
- Garage: Yes
- Open Parking Spaces Count: 2
- Number Of Detached Garage Spaces: 2
- Total Garage And Parking Spaces: 4
- Type Of Parking: Detached Garage
Utilities
- Central Air Conditioning: Yes
- Cooling Type: Central A/C
- Heating Fuel: Natural Gas
- Heating Type: Gas, Hot Water
- Heating: Yes
- Hot Water: Natural Gas
- Sewer/Septic System: Public Sewer
- Water Source: Public
Condo/Co-op/Association
- Condo Co-Op Association: No
- HOA: No
Schools
- School District: LOWER MERION
- School District Key: 300200396851
Lot Info
- Land Use Code: 1101
- Lot Size Acres: 0.35
- Lot Dimensions: 110
- Lot Size Units: Square Feet
- Lot Sq Ft: 15188.00
- Outdoor Living Structures: Deck(s)
- Property Condition: Below Average
- Zoning: R3
Rental Info
- Vacation Rental: No
Tax Info
- Assessor Parcel Number: 721603
- Tax Annual Amount: 11899.00
- Assessor Parcel Number: 40-00-16948-004
- Tax Lot: 092
- Tax Year: 2015
- Close Date: 03/03/2015
MLS Schools
- School District Name: LOWER MERION
Ownership History
Purchase Details
Home Financials for this Owner
Home Financials are based on the most recent Mortgage that was taken out on this home.Purchase Details
Home Financials for this Owner
Home Financials are based on the most recent Mortgage that was taken out on this home.Purchase Details
Home Financials for this Owner
Home Financials are based on the most recent Mortgage that was taken out on this home.Purchase Details
Similar Homes in the area
Home Values in the Area
Average Home Value in this Area
Purchase History
| Date | Type | Sale Price | Title Company |
|---|---|---|---|
| Interfamily Deed Transfer | -- | None Available | |
| Deed | $845,000 | None Available | |
| Deed | $610,000 | First American Title Ins Co | |
| Interfamily Deed Transfer | -- | -- |
Mortgage History
| Date | Status | Loan Amount | Loan Type |
|---|---|---|---|
| Open | $505,000 | New Conventional | |
| Previous Owner | $427,000 | Future Advance Clause Open End Mortgage |
Property History
| Date | Event | Price | Change | Sq Ft Price |
|---|---|---|---|---|
| 12/05/2016 12/05/16 | Sold | $845,000 | -3.4% | $212 / Sq Ft |
| 10/17/2016 10/17/16 | Pending | -- | -- | -- |
| 10/07/2016 10/07/16 | Price Changed | $875,000 | -2.8% | $219 / Sq Ft |
| 09/20/2016 09/20/16 | Price Changed | $899,900 | +0.1% | $226 / Sq Ft |
| 09/06/2016 09/06/16 | Price Changed | $899,000 | -2.8% | $225 / Sq Ft |
| 06/20/2016 06/20/16 | Price Changed | $924,900 | -2.5% | $232 / Sq Ft |
| 06/02/2016 06/02/16 | Price Changed | $949,000 | -0.1% | $238 / Sq Ft |
| 05/23/2016 05/23/16 | Price Changed | $950,000 | -2.6% | $238 / Sq Ft |
| 04/17/2016 04/17/16 | For Sale | $974,999 | +59.8% | $244 / Sq Ft |
| 03/03/2015 03/03/15 | Sold | $610,000 | -6.2% | $153 / Sq Ft |
| 02/03/2015 02/03/15 | Pending | -- | -- | -- |
| 11/19/2014 11/19/14 | Price Changed | $650,000 | -6.5% | $163 / Sq Ft |
| 10/19/2014 10/19/14 | For Sale | $695,000 | -- | $174 / Sq Ft |
Tax History Compared to Growth
Tax History
| Year | Tax Paid | Tax Assessment Tax Assessment Total Assessment is a certain percentage of the fair market value that is determined by local assessors to be the total taxable value of land and additions on the property. | Land | Improvement |
|---|---|---|---|---|
| 2024 | $16,123 | $386,060 | -- | -- |
| 2023 | $15,452 | $386,060 | $0 | $0 |
| 2022 | $15,164 | $386,060 | $0 | $0 |
| 2021 | $14,819 | $386,060 | $0 | $0 |
| 2020 | $14,457 | $386,060 | $0 | $0 |
| 2019 | $14,202 | $386,060 | $0 | $0 |
| 2018 | $14,202 | $386,060 | $0 | $0 |
| 2017 | $12,904 | $364,150 | $147,250 | $216,900 |
| 2016 | $12,762 | $364,150 | $147,250 | $216,900 |
| 2015 | $12,338 | $364,150 | $147,250 | $216,900 |
| 2014 | $11,899 | $364,150 | $147,250 | $216,900 |
Agents Affiliated with this Home
-
C
Seller's Agent in 2016
Christopher Richardson
United Real Estate - Advantage
-

Buyer's Agent in 2016
Kate Livesey
BHHS Fox & Roach
(484) 620-4234
1 in this area
29 Total Sales
-

Seller's Agent in 2015
James Hocker
Compass RE
(610) 662-7365
5 in this area
52 Total Sales
-

Seller Co-Listing Agent in 2015
Kathleen Hartnett
Compass RE
(610) 888-6670
6 in this area
52 Total Sales
-

Buyer's Agent in 2015
James Sandercock
Long & Foster
(610) 331-3566
4 Total Sales
Map
Source: Bright MLS
MLS Number: 1003127128
APN: 40-00-16948-004
- 222 E Montgomery Ave Unit 103
- 48 Llanfair Rd Unit 1
- 241 Cheswold Ln
- 14 Simpson Rd
- 104 Woodside Rd Unit A-103
- 13 Chatham Rd
- 252 Hathaway Ln
- 376 E Montgomery Ave
- 50 Woodside Rd Unit 12
- 190 Lakeside Rd
- 114 Simpson Rd
- 237 W Montgomery Ave Unit 3K
- 237 W Montgomery Ave Unit 1Q
- 383 Lakeside Rd Unit 102
- 135 Simpson Rd
- 250 Montgomery Ave Unit B
- 1219 W Wynnewood Rd Unit 307
- 1219 W Wynnewood Rd Unit 105
- 1219 W Wynnewood Rd Unit 400
- 141 Simpson Rd
