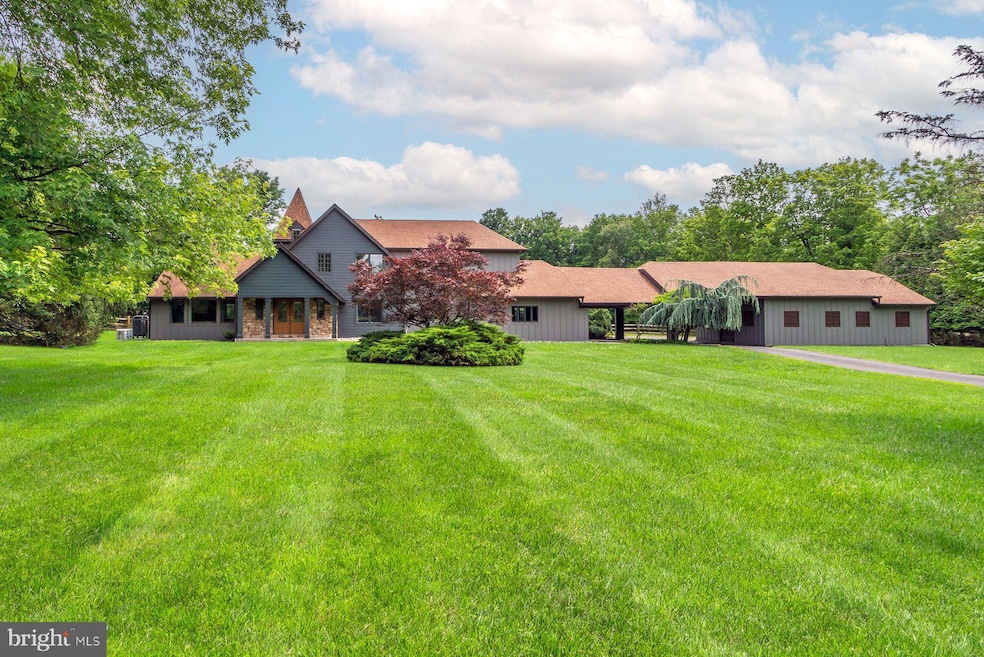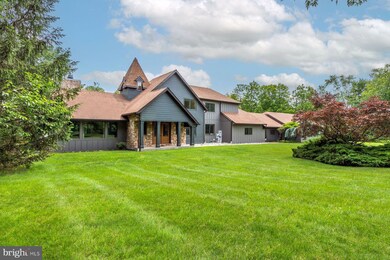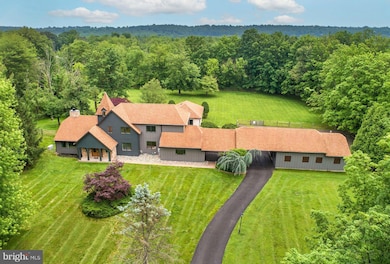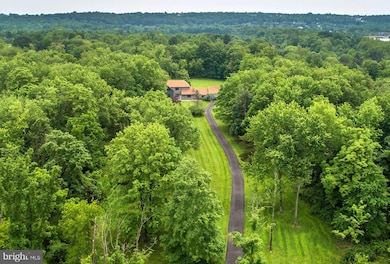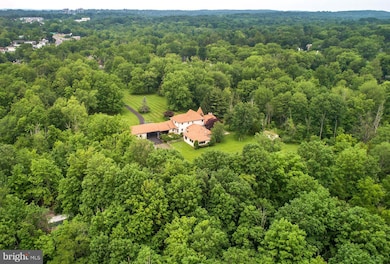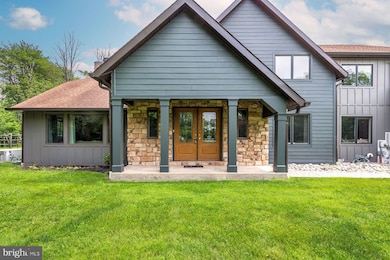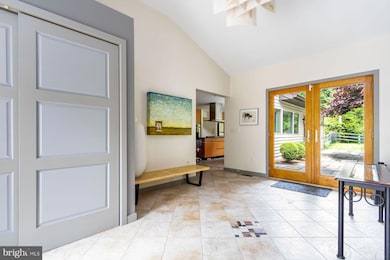125 Edison Furlong Rd Doylestown, PA 18901
Highlights
- Barn
- Second Kitchen
- Eat-In Gourmet Kitchen
- Bridge Valley Elementary School Rated A
- Sauna
- 4-minute walk to Bridge Point Park
About This Home
Tucked away on 10.2 picturesque acres in the heart of Bucks County, this extraordinary estate offers over 5,500 square feet of thoughtfully designed living space, blending privacy, flexibility, and convenience just minutes from the center of Doylestown.
Inside, the home features 5+ bedrooms, 4 full baths, and multiple living areas built for both everyday comfort and large-scale entertaining. A standout 2,000-square-foot addition expands the possibilities with its own kitchen, ADA-compliant bathroom, propane fireplace, and private entrance ideal for multigenerational living, a professional home office, au pair or guest suite, home-based business, studio, or even income-generating rental (township permitting). There's truly room for everyone.
At the heart of the home is a chef’s dream kitchen, outfitted with Thermador double ovens, a 5-burner cooktop, Wolf in-counter steamer, warming drawer, two dishwashers, and more - perfect for hosting gatherings of any size. With a massive 23-car parking area and an expansive 2,500-square-foot flagstone patio, the home is exceptionally well-suited for entertaining both indoors and out. Additional highlights include a whole-house generator with automatic switch-over, 3-zone HVAC, a redwood sauna, updated lighting, security system, Verizon FIOS internet, and propane for heat and cooking.
Equestrian buyers will appreciate the two-story, 2,000-square-foot barn with two horse stalls, a garage bay, and plenty of fenced space for paddocks or play. A detached shed offers added storage, and a two-car garage includes an electric car charger. This is also a pet-friendly home, complete with a doggy door for your four-legged family members.
With seller financing available and township-permitted flexibility for additional uses (rental, studio, office, and more), this rare estate offers an unbeatable blend of space, lifestyle, and opportunity - just minutes from Doylestown Borough, Route 611, and top-tier healthcare.
Listing Agent
(215) 519-1746 steiger@kurfiss.com Kurfiss Sotheby's International Realty Listed on: 11/17/2025
Co-Listing Agent
(215) 696-6697 dpearson@kurfiss.com Kurfiss Sotheby's International Realty
Home Details
Home Type
- Single Family
Est. Annual Taxes
- $13,626
Year Built
- Built in 1988 | Remodeled in 2023
Lot Details
- 10.22 Acre Lot
- Split Rail Fence
- Landscaped
- Extensive Hardscape
- Private Lot
- Level Lot
- Backs to Trees or Woods
- Back Yard Fenced and Front Yard
- Subdivision Possible
- Property is zoned R1
Parking
- 3 Garage Spaces | 2 Direct Access and 1 Detached
- 2 Attached Carport Spaces
- Parking Storage or Cabinetry
- Side Facing Garage
- Gravel Driveway
Home Design
- Contemporary Architecture
- Traditional Architecture
- Bump-Outs
- Block Foundation
- Block Wall
- Architectural Shingle Roof
- Stone Siding
- Concrete Perimeter Foundation
- HardiePlank Type
- Chimney Cap
Interior Spaces
- 5,422 Sq Ft Home
- Property has 2 Levels
- Open Floorplan
- Built-In Features
- Vaulted Ceiling
- Ceiling Fan
- Skylights
- Recessed Lighting
- Gas Fireplace
- Double Pane Windows
- Insulated Windows
- Double Hung Windows
- Palladian Windows
- Atrium Windows
- Sliding Windows
- Window Screens
- Double Door Entry
- Sliding Doors
- Atrium Doors
- Insulated Doors
- Formal Dining Room
- Sauna
- Attic Fan
- Laundry on upper level
Kitchen
- Eat-In Gourmet Kitchen
- Second Kitchen
- Breakfast Area or Nook
- Butlers Pantry
- Built-In Double Oven
- Gas Oven or Range
- Cooktop with Range Hood
- Microwave
- Extra Refrigerator or Freezer
- Dishwasher
- Stainless Steel Appliances
Flooring
- Wood
- Carpet
- Ceramic Tile
Bedrooms and Bathrooms
- En-Suite Bathroom
- Cedar Closet
- Soaking Tub
- Walk-in Shower
Improved Basement
- Heated Basement
- Basement Fills Entire Space Under The House
- Interior Basement Entry
- Water Proofing System
- Sump Pump
- Crawl Space
Home Security
- Storm Doors
- Carbon Monoxide Detectors
- Fire and Smoke Detector
- Flood Lights
Outdoor Features
- Patio
- Exterior Lighting
- Outbuilding
- Breezeway
- Porch
Utilities
- Forced Air Heating and Cooling System
- Back Up Electric Heat Pump System
- Heating System Powered By Leased Propane
- Vented Exhaust Fan
- Underground Utilities
- 200+ Amp Service
- Propane
- Well
- Electric Water Heater
- On Site Septic
Additional Features
- Suburban Location
- Barn
Listing and Financial Details
- Residential Lease
- Security Deposit $15,000
- 3-Month Min and 12-Month Max Lease Term
- Available 11/17/25
- Assessor Parcel Number 09-014-038
Community Details
Overview
- No Home Owners Association
- Doylestown Subdivision
- Electric Vehicle Charging Station
Pet Policy
- Pets allowed on a case-by-case basis
Map
Source: Bright MLS
MLS Number: PABU2109530
APN: 09-014-038
- 1 Squirrel Rd
- 60 Quarry Rd
- 45 Bedford Ave
- 17 Addison Ct Unit 2703
- 82 Avalon Ct Unit 2005
- 137 Pebble Woods Dri Pebble Woods Dr
- 2385 Waverly Dr
- 1249 Pebble Hill Rd
- 420 Edison Furlong Rd
- 78 Tower Hill Rd
- 2320 Turk Rd
- 21 Shady Springs Dr
- 272 Fox Chase Ln
- 222 Windsor Way
- 2018 Buckingham Dr
- 3 Steeplechase Dr
- 547 Mccarty Dr
- 403 S Main St Unit S201
- 612 Bethel Ln Unit THE ROOSEVELT PLAN
- 100 Ginko St Unit 202
- 2500 Kelly Rd
- 403 S Main St Unit C100
- 323 2ND FLOOR S Main St
- 6 Aspen Way Unit 1
- 268 W Ashland St
- 2421 Bristol Rd
- 3025 E Brighton St Unit 77
- 120 Green St
- 75 W Ashland St
- 75 W Ashland St
- 177 Mary St
- 76 S Hamilton St
- 182 W Court St Unit 180
- 21 S Clinton St Unit 1
- 21 S Clinton St Unit 2
- 303 W State St
- 3233 Meadow View Cir Unit 155
- 3229 Meadowview Cir Unit 157
- 29 W State St Unit 1
- 37 N Clinton St Unit A
