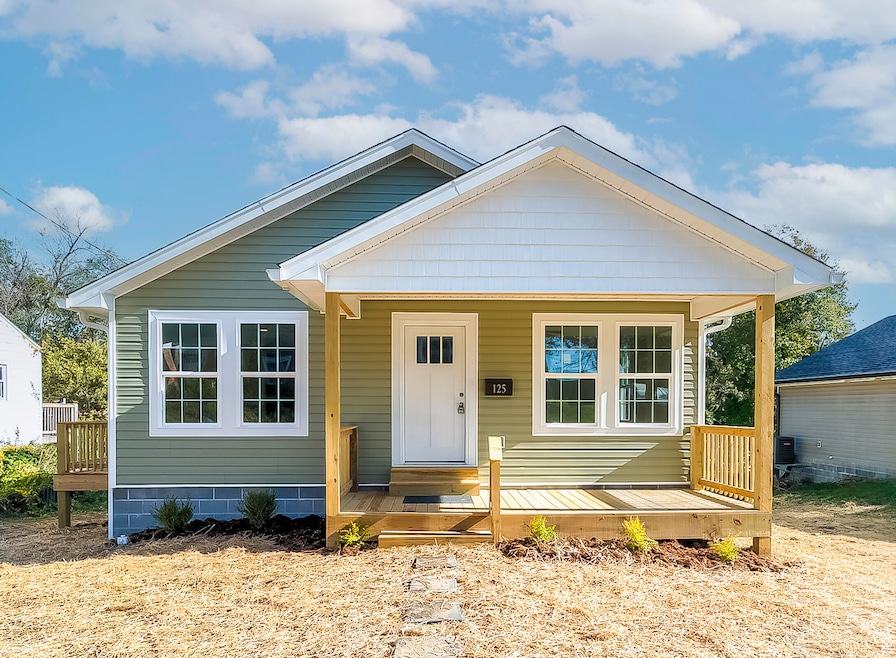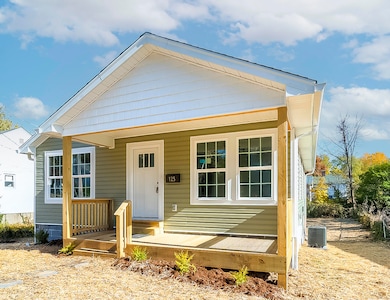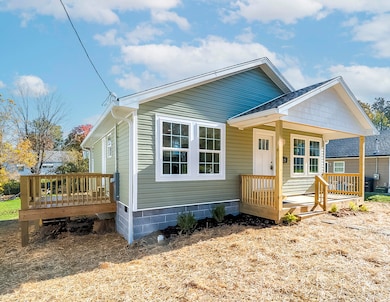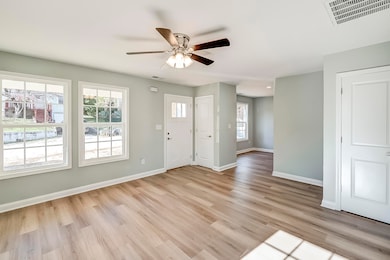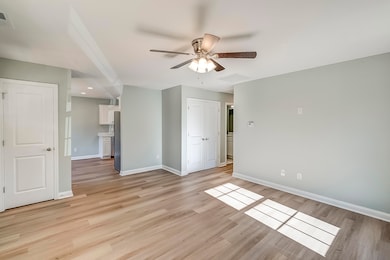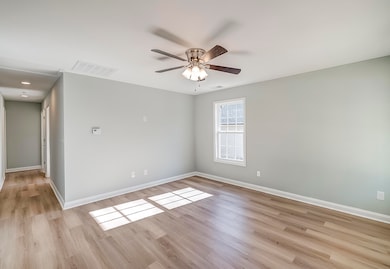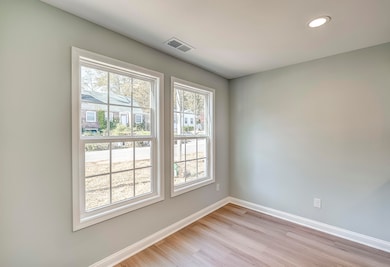125 Elkhorn Dr Frankfort, KY 40601
Estimated payment $1,219/month
Total Views
347
3
Beds
2
Baths
1,050
Sq Ft
$219
Price per Sq Ft
Highlights
- New Construction
- Ranch Style House
- Front Porch
- Deck
- No HOA
- Eat-In Kitchen
About This Home
An inviting three bedroom, two bathroom home conveniently located to shopping, interstate 64, 460 and schools. This newly built home has a ton of curb appeal.
Home Details
Home Type
- Single Family
Est. Annual Taxes
- $96
Year Built
- Built in 2025 | New Construction
Lot Details
- 6,750 Sq Ft Lot
- Partially Fenced Property
- Landscaped
Parking
- Off-Street Parking
Home Design
- Ranch Style House
- Block Foundation
- Dimensional Roof
- Shingle Roof
- Vinyl Siding
Interior Spaces
- 1,050 Sq Ft Home
- Ceiling Fan
- Insulated Windows
- Window Screens
- Insulated Doors
- Crawl Space
- Attic Access Panel
Kitchen
- Eat-In Kitchen
- Oven
- Microwave
- Dishwasher
- Disposal
Bedrooms and Bathrooms
- 3 Bedrooms
- 2 Full Bathrooms
Laundry
- Laundry on main level
- Washer and Electric Dryer Hookup
Outdoor Features
- Deck
- Front Porch
Schools
- Elkhorn Elementary School
- Elkhorn Middle School
- Franklin Co High School
Utilities
- Central Air
- Heat Pump System
- Electric Water Heater
- Cable TV Available
Community Details
- No Home Owners Association
- Norwood Subdivision
Listing and Financial Details
- Builder Warranty
- Home warranty included in the sale of the property
- Assessor Parcel Number 085-21-05-023.00
Map
Create a Home Valuation Report for This Property
The Home Valuation Report is an in-depth analysis detailing your home's value as well as a comparison with similar homes in the area
Home Values in the Area
Average Home Value in this Area
Tax History
| Year | Tax Paid | Tax Assessment Tax Assessment Total Assessment is a certain percentage of the fair market value that is determined by local assessors to be the total taxable value of land and additions on the property. | Land | Improvement |
|---|---|---|---|---|
| 2025 | $96 | $8,000 | $0 | $0 |
| 2024 | $97 | $8,000 | $0 | $0 |
| 2023 | $96 | $8,000 | $0 | $0 |
| 2022 | $15 | $8,000 | $0 | $0 |
| 2021 | $94 | $8,000 | $0 | $0 |
| 2020 | $95 | $8,000 | $4,000 | $4,000 |
| 2019 | $97 | $8,000 | $4,000 | $4,000 |
| 2018 | $97 | $8,000 | $4,000 | $4,000 |
| 2017 | $16 | $8,000 | $4,000 | $4,000 |
| 2016 | $91 | $8,000 | $4,000 | $4,000 |
| 2015 | $97 | $8,000 | $4,000 | $4,000 |
| 2011 | $97 | $8,000 | $4,000 | $4,000 |
Source: Public Records
Property History
| Date | Event | Price | List to Sale | Price per Sq Ft |
|---|---|---|---|---|
| 11/10/2025 11/10/25 | For Sale | $229,900 | -- | $219 / Sq Ft |
Source: ImagineMLS (Bluegrass REALTORS®)
Purchase History
| Date | Type | Sale Price | Title Company |
|---|---|---|---|
| Deed | -- | None Listed On Document | |
| Deed | -- | None Listed On Document | |
| Deed | $10,000 | Greenawalt Geoffrey B | |
| Deed | $10,000 | Greenawalt Geoffrey B |
Source: Public Records
Mortgage History
| Date | Status | Loan Amount | Loan Type |
|---|---|---|---|
| Open | $129,967 | New Conventional | |
| Closed | $129,967 | New Conventional |
Source: Public Records
Source: ImagineMLS (Bluegrass REALTORS®)
MLS Number: 25505830
APN: 085-21-05-023.00
Nearby Homes
- 121 Elizabeth St
- 234 Grandview Dr
- 1037 Iroquois Trail
- 113 Hiawatha Trail
- 1031 Sioux Trail
- 921 Chestnut Dr
- 229 Birchwood Ave
- 145 Myrtle Ave
- 149 Willis Ave
- 110 Rancho Ct
- 1218 Kimbel Dr
- 255 Mckenzie Ave
- 136 Lincoln Dr
- 1239 Kimbel Dr
- 1037 Pueblo Trail
- 1230 Equestrian Way
- 112 Pickett Ave
- 204 Jeff Ct
- 1032 Algonquin Trail
- 248 Rancho Dr
- 700 Forest Hill Dr
- 1100 Prince Hall Village
- 168 Myrtle Ave
- 130 Laralan Ave
- 157 Winding Way Dr
- 565 Schenkel Ln
- 106 Oakmont Ln
- 114 Oakmont Ln
- 720 Ridgeview Dr
- 3201 Georgetown Rd
- 45 Ashwood Ct Unit 16
- 35 Ashwood Ct Unit 20
- 1407 Steadmantown Ln
- 115 Copperfield Way
- 1511 Steadmantown Ln Unit 1
- 108 Hanly Ln
- 101 Compton Dr
- 218 Holmes St Unit 218 B
- 8000 John Davis Dr
- 301 Copperfield Way Unit 100
