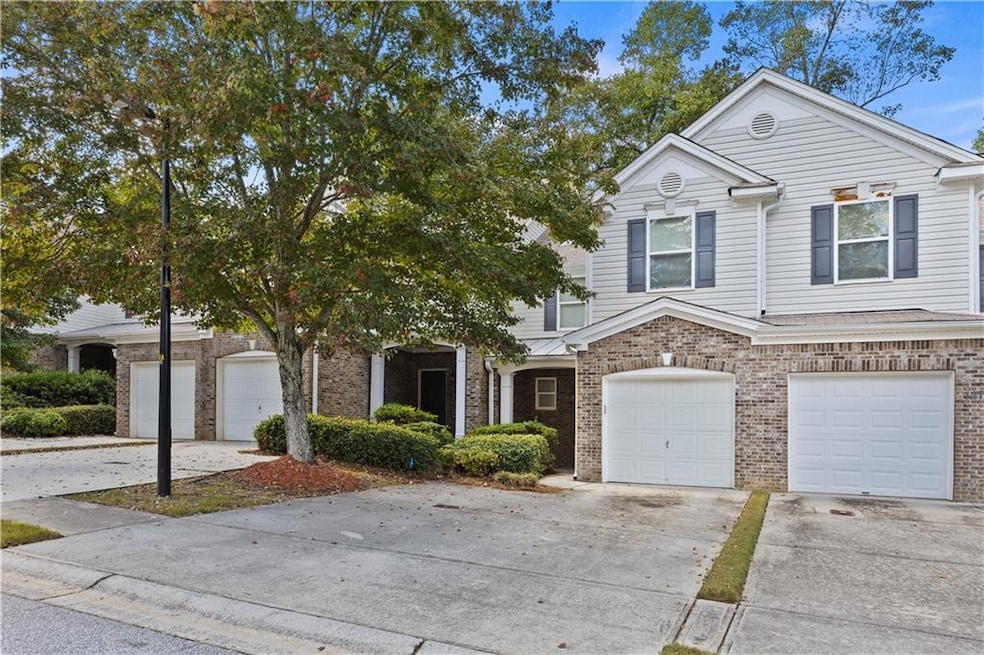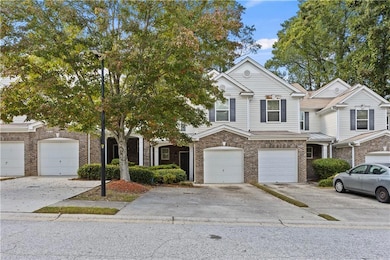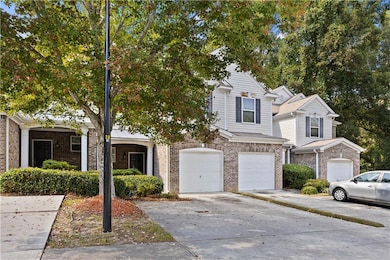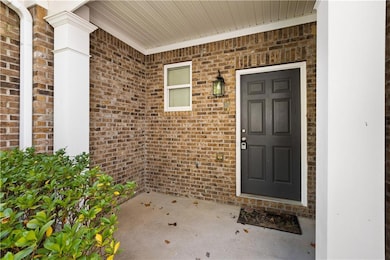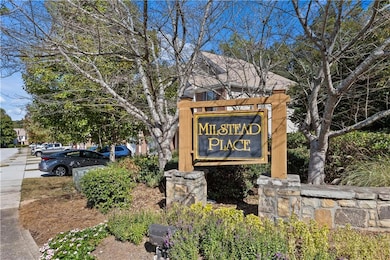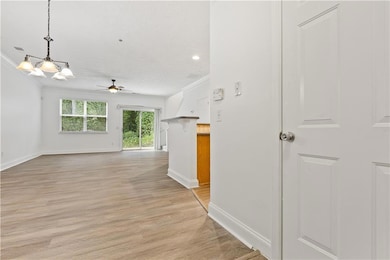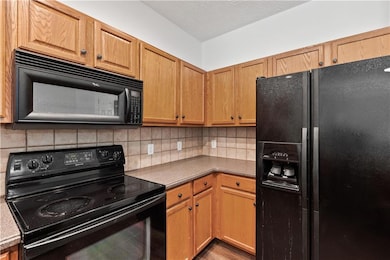125 Ellis Dr Conyers, GA 30012
Estimated payment $1,845/month
Highlights
- Open-Concept Dining Room
- Open to Family Room
- Separate Shower in Primary Bathroom
- Stone Countertops
- Ceiling height of 9 feet on the lower level
- Walk-In Closet
About This Home
Welcome to 125 Ellis Drive located in the desirable Milstead Place community! This beautifully updated 3-bedroom, 2.5-bath townhome is turn-key and ready for its next owner. Featuring an open-concept floor plan with brand-new LVP flooring on the main level, fresh interior paint, and new carpet upstairs. The kitchen offers a large bar-top island, stained cabinets, and black appliances — perfect for entertaining. The spacious owner’s suite includes an en-suite bath with a separate shower and soaking tub. Two additional bedrooms and a full hallway bath complete the upper level. No rental restrictions make this a fantastic opportunity for investors or homeowners alike. Conveniently located near shopping, dining, and major highways. A true move-in-ready gem — schedule your showing today!
Listing Agent
Shider Haus Real Estate Group, LLC License #411221 Listed on: 10/26/2025
Townhouse Details
Home Type
- Townhome
Est. Annual Taxes
- $4,689
Year Built
- Built in 2005
Lot Details
- 1,024 Sq Ft Lot
- Two or More Common Walls
- Back Yard
HOA Fees
- $160 Monthly HOA Fees
Parking
- 1 Car Garage
- Garage Door Opener
- Driveway
- Assigned Parking
Home Design
- Brick Foundation
- Slab Foundation
- Composition Roof
- Brick Front
- HardiePlank Type
Interior Spaces
- 1,573 Sq Ft Home
- 2-Story Property
- Roommate Plan
- Ceiling height of 9 feet on the lower level
- Ceiling Fan
- Insulated Windows
- Open-Concept Dining Room
- Attic Fan
Kitchen
- Open to Family Room
- Breakfast Bar
- Electric Oven
- Electric Range
- Dishwasher
- Stone Countertops
- Wood Stained Kitchen Cabinets
Flooring
- Carpet
- Luxury Vinyl Tile
Bedrooms and Bathrooms
- 3 Bedrooms
- Walk-In Closet
- Separate Shower in Primary Bathroom
- Soaking Tub
Laundry
- Laundry in Hall
- Laundry on upper level
Outdoor Features
- Exterior Lighting
Schools
- Honey Creek Elementary School
- Conyers Middle School
- Heritage - Rockdale High School
Utilities
- Central Heating and Cooling System
- Underground Utilities
- 110 Volts
Community Details
- $500 Initiation Fee
- 125 Units
- Milstead Place Subdivision
- FHA/VA Approved Complex
Listing and Financial Details
- Tax Lot 13
- Assessor Parcel Number 0660060048
Map
Home Values in the Area
Average Home Value in this Area
Tax History
| Year | Tax Paid | Tax Assessment Tax Assessment Total Assessment is a certain percentage of the fair market value that is determined by local assessors to be the total taxable value of land and additions on the property. | Land | Improvement |
|---|---|---|---|---|
| 2024 | $4,812 | $89,880 | $0 | $89,880 |
| 2023 | $4,148 | $74,960 | $0 | $74,960 |
| 2022 | $2,733 | $49,240 | $0 | $49,240 |
| 2021 | $3,100 | $55,440 | $0 | $55,440 |
| 2020 | $3,150 | $52,640 | $0 | $52,640 |
| 2019 | $2,330 | $37,280 | $0 | $37,280 |
| 2018 | $1,457 | $32,320 | $0 | $32,320 |
| 2017 | $1,555 | $25,080 | $0 | $25,080 |
| 2016 | $1,566 | $25,080 | $0 | $25,080 |
| 2015 | $1,143 | $25,080 | $0 | $25,080 |
| 2014 | $1,195 | $25,960 | $0 | $25,960 |
| 2013 | -- | $31,680 | $0 | $31,680 |
Property History
| Date | Event | Price | List to Sale | Price per Sq Ft |
|---|---|---|---|---|
| 10/26/2025 10/26/25 | For Sale | $245,000 | 0.0% | $156 / Sq Ft |
| 07/01/2013 07/01/13 | Rented | $950 | 0.0% | -- |
| 06/01/2013 06/01/13 | Under Contract | -- | -- | -- |
| 05/31/2013 05/31/13 | For Rent | $950 | 0.0% | -- |
| 07/31/2012 07/31/12 | Rented | $950 | +955.6% | -- |
| 07/01/2012 07/01/12 | Under Contract | -- | -- | -- |
| 06/20/2012 06/20/12 | For Rent | $90 | -- | -- |
Purchase History
| Date | Type | Sale Price | Title Company |
|---|---|---|---|
| Warranty Deed | -- | -- | |
| Deed | $145,000 | -- |
Mortgage History
| Date | Status | Loan Amount | Loan Type |
|---|---|---|---|
| Previous Owner | $116,000 | New Conventional |
Source: First Multiple Listing Service (FMLS)
MLS Number: 7667300
APN: 066-0-06-0046
- 135 Ellis Dr
- 180 Odyssey Turn NW
- 1435 Milstead Rd NE
- 130 Hawkeye Ln
- 107 Odyssey Turn NW
- 350 Overlook Turn NW
- 1150 Sigman Rd NE
- 1235 Brookstone Cir
- 1500 Brandon Glen Way NE
- 609 Upland Ridge Dr NW
- 608 Upland Ridge Dr NW
- 1527 Paceville Ct
- 1790 Richard Rd NE
- 1000 Weatherwood Place NE
- 2144 Belmont Cir NE
- 1012 Weatherwood Place NE
- 10 Bridgestone Ave Unit C2
- 10 Bridgestone Ave Unit B1
- 10 Bridgestone Ave
- 1492 Tanglewood Way NW
