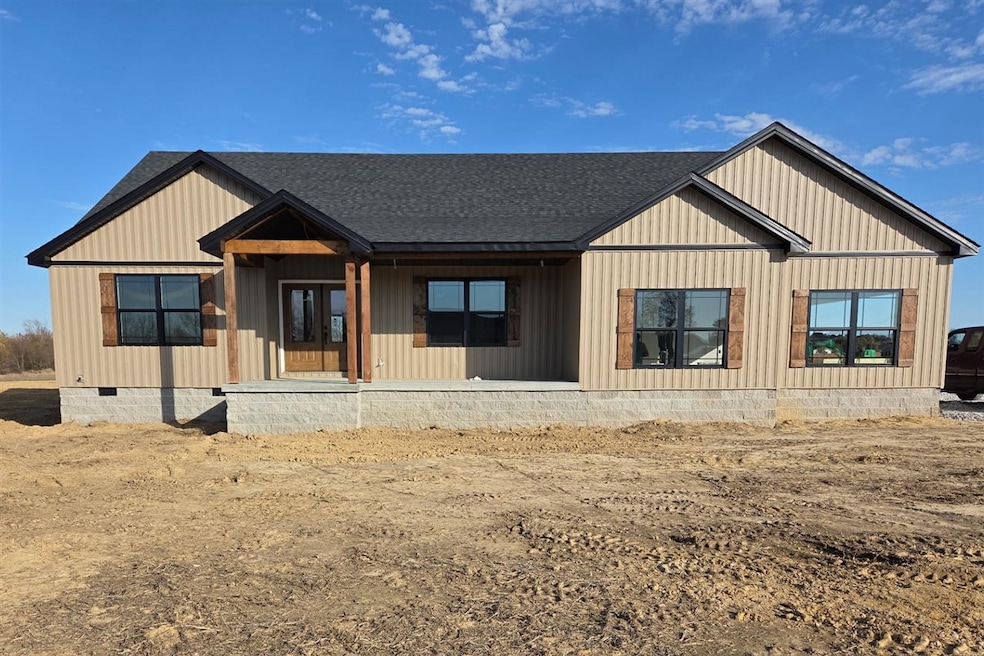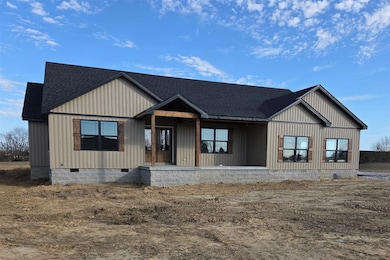
125 Fairfield Dr Unit (Lot 24) Russellville, KY 42276
Estimated payment $2,481/month
Highlights
- New Construction
- Vaulted Ceiling
- Main Floor Primary Bedroom
- Logan County High School Rated 9+
- Country Style Home
- Secondary bathroom tub or shower combo
About This Home
Welcome to this stunning brand-new construction, offering 2,400 sq ft of thoughtfully designed living space on a spacious 1-acre lot. With 4 bedrooms, 2.5 bathrooms, and an open floor plan, this home blends timeless charm with modern convenience in every detail. Step inside to an inviting layout featuring luxury vinyl plank flooring throughout, creating a warm and cohesive flow. The kitchen serves as the true heart of the home, complete with stainless steel appliances, beautiful cabinetry, granite countertops, and plenty of room for cooking, gathering, and everyday living. The primary suite provides a peaceful retreat, featuring a spa-inspired ensuite with a walk-in shower and elegant finishes. Three additional bedrooms offer comfort and flexibility — perfect for family, guests, or a home office. Enjoy the quiet beauty of the countryside from the covered front and back porches, ideal for slow mornings, evening conversations, and year-round relaxation. A 2-car garage adds convenience, storage, and functionality to this exceptional home.
Home Details
Home Type
- Single Family
Year Built
- Built in 2025 | New Construction
Parking
- 2 Car Attached Garage
Home Design
- Country Style Home
- Block Foundation
- Shingle Roof
- Vinyl Construction Material
Interior Spaces
- 2,400 Sq Ft Home
- Tray Ceiling
- Vaulted Ceiling
- Ceiling Fan
- Family Room
- Combination Kitchen and Dining Room
- Laundry Room
Kitchen
- Oven or Range
- Microwave
- Dishwasher
- No Kitchen Appliances
Bedrooms and Bathrooms
- 4 Bedrooms
- Primary Bedroom on Main
- Bathroom on Main Level
- Granite Bathroom Countertops
- Double Vanity
- Secondary bathroom tub or shower combo
- Separate Shower
Schools
- Chandlers Elementary And Middle School
- Logan County High School
Utilities
- Central Heating and Cooling System
- Electric Water Heater
- Septic System
Additional Features
- Covered Patio or Porch
- 1 Acre Lot
Community Details
- Fairfield Subdivision
Listing and Financial Details
- Assessor Parcel Number 095-06-00-024-00
Map
Home Values in the Area
Average Home Value in this Area
Property History
| Date | Event | Price | List to Sale | Price per Sq Ft |
|---|---|---|---|---|
| 11/20/2025 11/20/25 | For Sale | $395,000 | -- | $165 / Sq Ft |
About the Listing Agent

With over 20 years of real estate experience, I’m honored to be your trusted local real estate agent, proudly serving the entire state of Kentucky. Whether you’re buying or selling, my mission is to make the process as smooth, straightforward, and stress-free as possible.
I am deeply committed to delivering exceptional service and ensuring a GREAT experience for every client. With decades of industry knowledge, expertise, and countless 5-star reviews, you can be confident that you’re in
Carla's Other Listings
Source: Real Estate Information Services (REALTOR® Association of Southern Kentucky)
MLS Number: RA20256684
- 129 Windhaven Rd
- 128 Windhaven St
- 4386 Morgantown Rd
- 425 Briggs Lake Rd
- 5480 Morgantown Rd
- 149 Old 79 Loop Rd
- 665 Proctor Mill Rd
- 0 Proctor Mill Rd
- 1484 Marshall Rd
- 3414 Stevenson Mill Rd
- 3897 Plainview Church Rd
- 35 Long Ave
- 2083 Stevenson Mill Rd
- 0 Karis Dr Unit Lot 58 Stonewall Sub
- 0 Concord Rd
- 0 Lindsay Ln Unit Lot 1,2,3 Sec 1
- 2588 Cemetery Rd
- 127 Cornerstone Place
- 1171 Newtown Rd
- 1920 Coopertown Rd
- 108 Lynnwood Dr
- 704 W 7th St
- 913 W 9th St
- 1001 W 9th St
- 702 Timothy Ln
- 708 Timothy Ln
- 1065 County House Ln
- 7437 Russellville Rd
- 6309 Russellville Rd Unit Lot 2.1 Twila Court
- 8571 Nashville Rd
- 8702 Merrill Cir
- 817 Mcintyre St
- 634 Morgantown Rd
- 717 Sheldrake Ln
- 1157 Shallowford St
- 5438 Bakers Spring St
- 210 Hillview Mills Blvd
- 105 Windy Cir Unit 3
- 6567 Nashville Rd
- 603 Jefferson St

