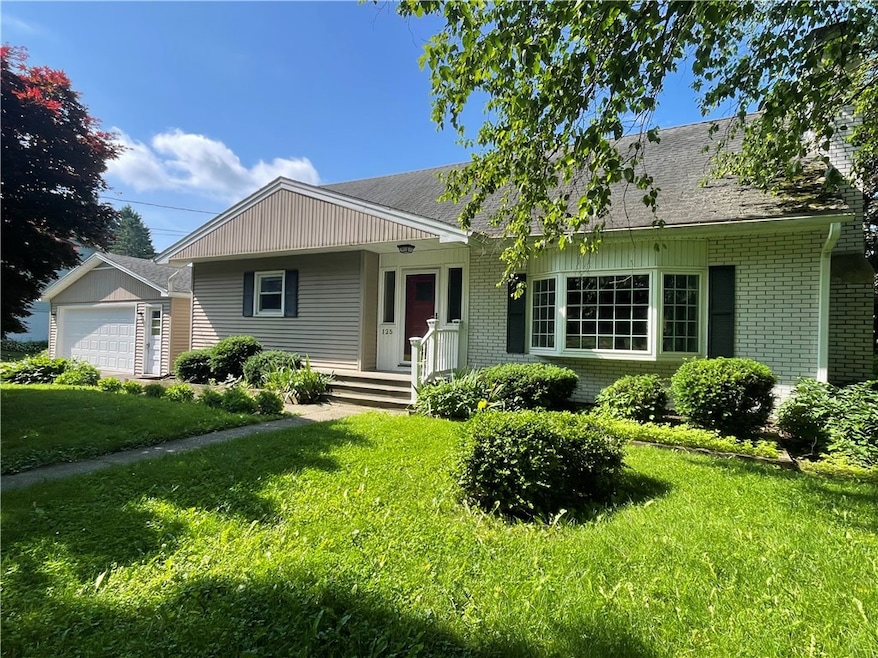
$249,900
- 5 Beds
- 1.5 Baths
- 4,210 Sq Ft
- 20 S Main St
- Sherburne, NY
Step into a piece of Village of Sherburne history with this iconic Princess Anne Victorian, proudly located on South Main Street since 1895. From the moment you enter through the grand double doors, you're greeted with timeless beauty—rich period woodwork, soaring ceilings, and elegant craftsmanship.This stately 5-bedroom, 1.5-bath home offers generous living spaces perfect for gathering and
Kevin Walsh Keller Williams Upstate NY Properties






