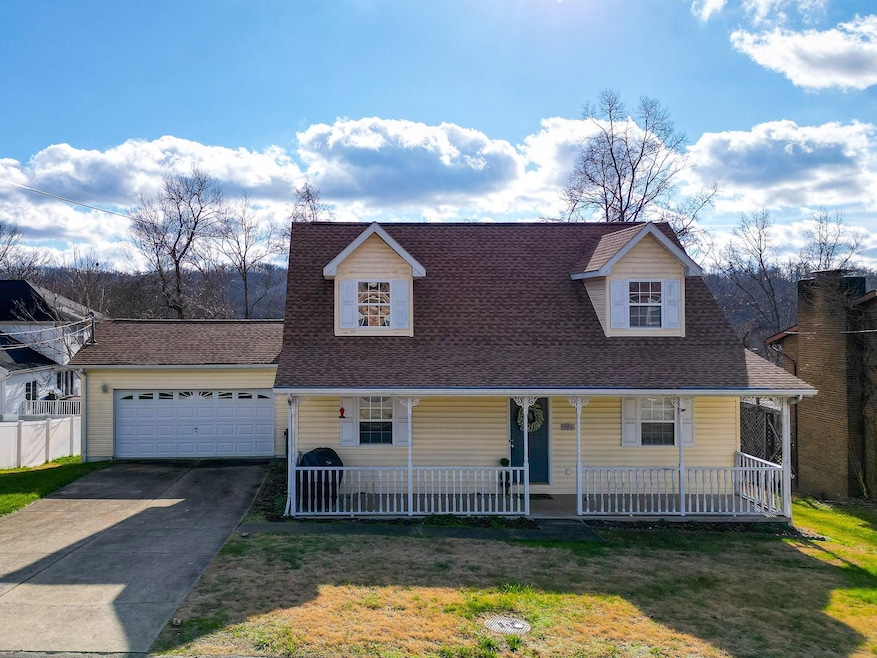
Highlights
- Deck
- Porch
- Central Heating and Cooling System
- Milton Middle School Rated A-
- 2 Car Attached Garage
- Ceiling Fan
About This Home
As of March 2025This 3 BR, 2 1/2 Bath home is located in the desirable Sherwood Estates/Indian Meadows area of Ona. Oversized Living Room boasts plenty of space to make it a multi-purpose room. The Primary Bedroom is located on the main floor with an en-suite bath that has double sinks, walk in shower and walk in closet. Kitchen offers ample cabinet space with a large dining area off to the side which opens out to a covered deck overlooking the back yard. The laundry is also located on the main level for easy access. Upstairs you will find 2 bedrooms with a Jack N Jill bathroom. Each bedroom/bath has their own sink and WIC with a shared bathtub. Also a 2 car attached garage. Roof was replaced in 2021.
Home Details
Home Type
- Single Family
Est. Annual Taxes
- $1,369
Year Built
- Built in 1997
Lot Details
- 10,019 Sq Ft Lot
- Sloped Lot
Home Design
- Shingle Roof
- Vinyl Construction Material
Interior Spaces
- 2,321 Sq Ft Home
- 2-Story Property
- Ceiling Fan
- Insulated Windows
- Crawl Space
- Scuttle Attic Hole
- Fire and Smoke Detector
- Washer and Dryer Hookup
Kitchen
- Oven or Range
- Dishwasher
- Disposal
Flooring
- Wall to Wall Carpet
- Laminate
- Vinyl
Bedrooms and Bathrooms
- 3 Bedrooms
Parking
- 2 Car Attached Garage
- Garage Door Opener
- Off-Street Parking
Outdoor Features
- Deck
- Porch
Schools
- Nichols Elementary School
- Milton Middle School
- Midland High School
Utilities
- Central Heating and Cooling System
- Electric Water Heater
Listing and Financial Details
- Assessor Parcel Number 34
Ownership History
Purchase Details
Home Financials for this Owner
Home Financials are based on the most recent Mortgage that was taken out on this home.Purchase Details
Home Financials for this Owner
Home Financials are based on the most recent Mortgage that was taken out on this home.Similar Homes in the area
Home Values in the Area
Average Home Value in this Area
Purchase History
| Date | Type | Sale Price | Title Company |
|---|---|---|---|
| Deed | $222,000 | None Listed On Document | |
| Deed | $183,000 | None Available |
Mortgage History
| Date | Status | Loan Amount | Loan Type |
|---|---|---|---|
| Open | $199,800 | New Conventional |
Property History
| Date | Event | Price | Change | Sq Ft Price |
|---|---|---|---|---|
| 03/06/2025 03/06/25 | Sold | $222,000 | -0.8% | $96 / Sq Ft |
| 02/05/2025 02/05/25 | Pending | -- | -- | -- |
| 02/04/2025 02/04/25 | For Sale | $223,900 | +22.3% | $96 / Sq Ft |
| 08/21/2019 08/21/19 | Sold | $183,000 | -2.1% | $79 / Sq Ft |
| 07/05/2019 07/05/19 | Pending | -- | -- | -- |
| 07/03/2019 07/03/19 | Price Changed | $186,900 | -1.6% | $81 / Sq Ft |
| 05/16/2019 05/16/19 | Price Changed | $189,900 | -5.0% | $82 / Sq Ft |
| 04/29/2019 04/29/19 | Price Changed | $199,900 | -7.0% | $86 / Sq Ft |
| 03/23/2019 03/23/19 | For Sale | $214,900 | -- | $93 / Sq Ft |
Tax History Compared to Growth
Tax History
| Year | Tax Paid | Tax Assessment Tax Assessment Total Assessment is a certain percentage of the fair market value that is determined by local assessors to be the total taxable value of land and additions on the property. | Land | Improvement |
|---|---|---|---|---|
| 2024 | $1,369 | $99,960 | $21,840 | $78,120 |
| 2023 | $1,369 | $99,960 | $21,840 | $78,120 |
| 2022 | $1,479 | $106,920 | $21,840 | $85,080 |
| 2021 | $1,526 | $109,680 | $21,840 | $87,840 |
| 2020 | $1,121 | $104,160 | $21,840 | $82,320 |
| 2019 | $1,154 | $104,160 | $21,840 | $82,320 |
| 2018 | $1,157 | $104,160 | $21,840 | $82,320 |
| 2017 | $1,103 | $100,200 | $12,000 | $88,200 |
| 2016 | $1,102 | $100,200 | $12,000 | $88,200 |
| 2015 | $1,099 | $100,200 | $12,000 | $88,200 |
| 2014 | $1,101 | $100,200 | $12,000 | $88,200 |
Agents Affiliated with this Home
-

Seller's Agent in 2025
MELISSA LANE
Century 21 Homes and Land
(304) 736-6655
4 in this area
54 Total Sales
-

Seller Co-Listing Agent in 2025
MARY BAISDEN
Century 21 Homes and Land
(304) 638-9681
3 in this area
45 Total Sales
-

Buyer's Agent in 2025
Natalie Chapman
Impact Realty Group
(304) 525-5555
4 in this area
24 Total Sales
-
J
Seller's Agent in 2019
Judy Foster
RE/MAX
Map
Source: Huntington Board of REALTORS®
MLS Number: 180438
APN: 01-9D-00340000
- 60 Redwood Cir Unit Lot Only Lot 60
- 61 Redwood Cir Unit Lot Only Lot 61
- 64 Mockingbird Ln
- 4 Armor Ln
- 7 Aberdeen Dr
- 2 Aberdeen Dr
- 6 Aberdeen Dr
- 5 Aberdeen Dr
- 4 Aberdeen Dr
- 8 Aberdeen Dr
- 3 Lane Dr
- 00 Us Route 60
- 56 Robin Ln Unit Lot Only Lot 56
- 1 Albemarle Ln
- 2138 Barker Ridge Rd
- 4281 Howells Mill Rd
- 235 Winesap Way
- 0 Howell's Mill Rd
- Lot 10 Sherwood Dr
- Lot 9 Sherwood Dr





