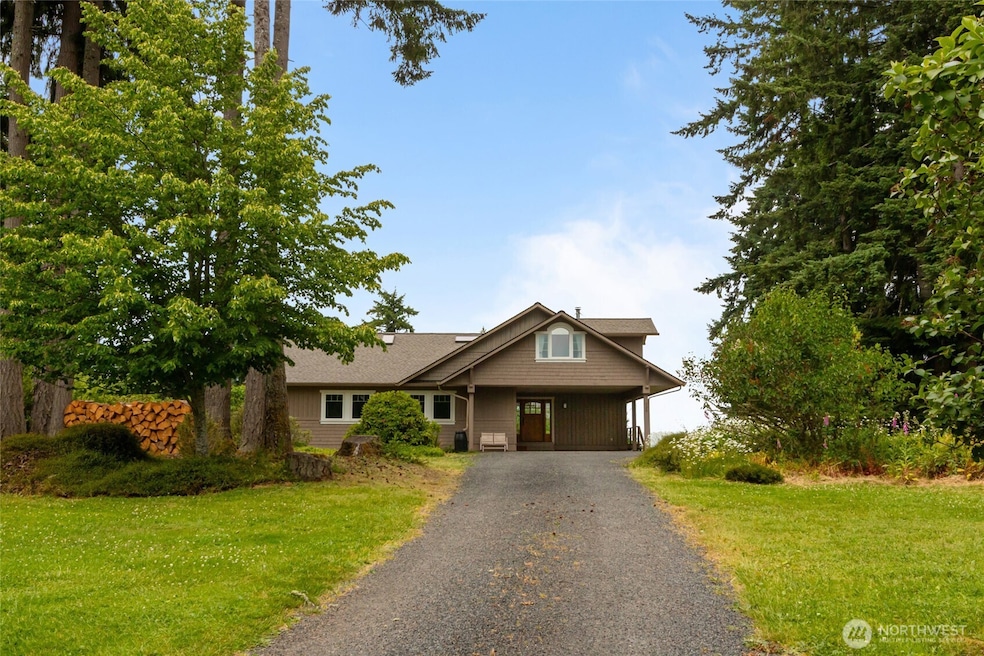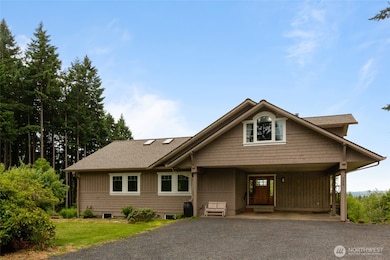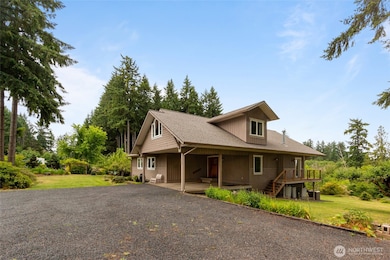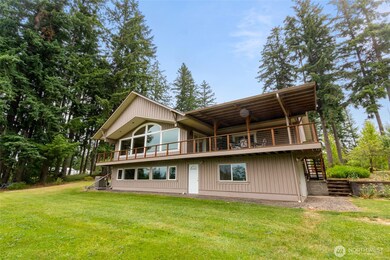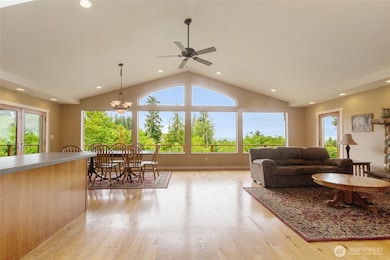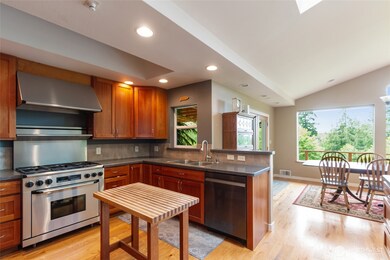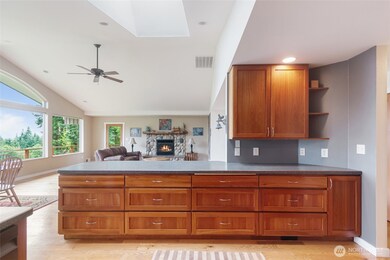125 Gleason Rd Centralia, WA 98531
Estimated payment $5,235/month
Highlights
- Greenhouse
- Fruit Trees
- Territorial View
- RV Access or Parking
- Deck
- Vaulted Ceiling
About This Home
Amazing 5-bedroom 4000+ sq ft home w/ a main floor primary suite. Rock gas fireplace in the living room and rich hardwood floors throughout. The updated chef’s kitchen features a professional-grade range and cherry cabinetry - it was designed when the home was renovated to the studs in the early 2000s. The daylight basement w/ a wood fireplace offers flexible space—maybe a second independent living area. It also has a bomb shelter / cold room. Private office & den on upper level. Outdoors has raised garden beds w/ a water catchment system, chicken coop, fruit trees, garden shed, & pasture area. Mature landscaping, plus 50-amp RV hook-up with space for future shop. A rare blend of comfort and rural charm all with stunning territorial views.
Source: Northwest Multiple Listing Service (NWMLS)
MLS#: 2392131
Home Details
Home Type
- Single Family
Est. Annual Taxes
- $6,526
Year Built
- Built in 1961
Lot Details
- 2.54 Acre Lot
- Street terminates at a dead end
- Partially Fenced Property
- Brush Vegetation
- Level Lot
- Fruit Trees
- Wooded Lot
- Garden
Home Design
- Slab Foundation
- Poured Concrete
- Composition Roof
- Wood Siding
- Wood Composite
Interior Spaces
- 4,003 Sq Ft Home
- 1.5-Story Property
- Central Vacuum
- Vaulted Ceiling
- 2 Fireplaces
- Wood Burning Fireplace
- Gas Fireplace
- French Doors
- Territorial Views
- Partially Finished Basement
Kitchen
- Walk-In Pantry
- Stove
- Dishwasher
Flooring
- Bamboo
- Wood
- Carpet
- Concrete
Bedrooms and Bathrooms
- Bathroom on Main Level
Parking
- 1 Parking Space
- Attached Carport
- RV Access or Parking
Outdoor Features
- Deck
- Greenhouse
Schools
- Centralia Mid Middle School
- Centralia High School
Utilities
- Forced Air Heating and Cooling System
- Heat Pump System
- Propane
- Septic Tank
- High Speed Internet
Community Details
- No Home Owners Association
- Seminary Hill Subdivision
Listing and Financial Details
- Assessor Parcel Number 021279003002
Map
Home Values in the Area
Average Home Value in this Area
Tax History
| Year | Tax Paid | Tax Assessment Tax Assessment Total Assessment is a certain percentage of the fair market value that is determined by local assessors to be the total taxable value of land and additions on the property. | Land | Improvement |
|---|---|---|---|---|
| 2025 | $5,102 | $695,300 | $139,300 | $556,000 |
| 2024 | $5,102 | $695,300 | $139,300 | $556,000 |
| 2023 | $6,467 | $717,400 | $139,300 | $578,100 |
| 2022 | $5,942 | $547,900 | $67,300 | $480,600 |
| 2021 | $5,250 | $547,900 | $67,300 | $480,600 |
| 2020 | $5,634 | $517,300 | $64,800 | $452,500 |
| 2019 | $5,262 | $446,600 | $55,700 | $390,900 |
| 2018 | $5,054 | $400,300 | $49,700 | $350,600 |
| 2017 | $4,236 | $343,600 | $49,700 | $293,900 |
| 2016 | $3,559 | $361,700 | $52,300 | $309,400 |
| 2015 | $3,449 | $301,000 | $45,900 | $255,100 |
| 2013 | $3,449 | $312,750 | $45,850 | $266,900 |
Property History
| Date | Event | Price | List to Sale | Price per Sq Ft |
|---|---|---|---|---|
| 07/28/2025 07/28/25 | Price Changed | $890,000 | -0.6% | $222 / Sq Ft |
| 07/21/2025 07/21/25 | Price Changed | $895,000 | -0.6% | $224 / Sq Ft |
| 06/13/2025 06/13/25 | For Sale | $900,000 | -- | $225 / Sq Ft |
Purchase History
| Date | Type | Sale Price | Title Company |
|---|---|---|---|
| Interfamily Deed Transfer | -- | None Available | |
| Interfamily Deed Transfer | -- | None Available | |
| Warranty Deed | $150,464 | Title Guaranty |
Source: Northwest Multiple Listing Service (NWMLS)
MLS Number: 2392131
APN: 021279-003-002
- 902 Duffy St
- 2256 Seminary Hill Rd Unit 33
- 398 Byrd St
- 109 N Buckner St
- 1015 Ham Hill Rd
- 817 State St
- 429 N Buckner St
- 143 Mcatee Rd
- 600 S Diamond St
- 802 State St
- 167 Nix Ln
- 172 Nix Ln
- 169 Nix Ln
- 176 Nix Ln
- 502 E Plum St
- 0 W Main St Unit NWM2425058
- 0 Rhobina St Unit NWM2417648
- 200 E Walnut St
- 111 Mills Ln
- 106 Francis Ln
- 322 S Diamond St
- 1049 Eckerson Rd
- 1310 Belmont Ave
- 3042-3044 Jackson Hwy
- 320 Israel Rd SW
- 6705 Linderson Way SW
- 1517 Bishop Rd SW
- 6029 Capitol Blvd S
- 301 T St SW
- 215 Pinehurst Dr SW
- 1978 Trosper Rd SW
- 6031 Chancery Ln SE
- 4822 Rural Rd SW
- 3425 Polo Club Ln SE
- 4520 Henderson Blvd SE
- 6317 Barstow Ln SE Unit 8
- 4523 Briggs Dr SE
- 4530 Briggs Dr
- 5800 SE Titleist Ln
- 3539 Landview Dr SE
