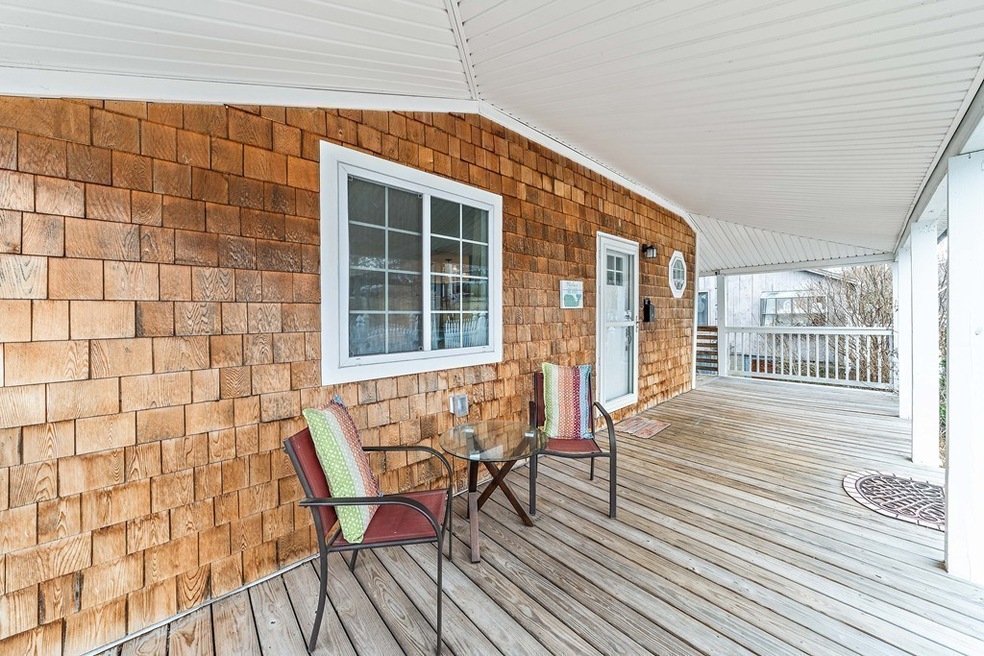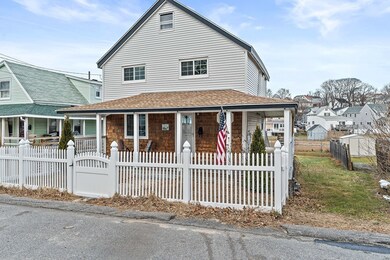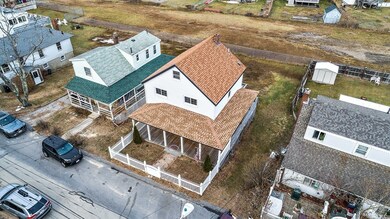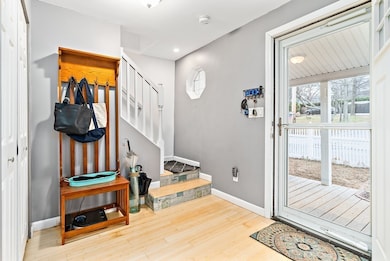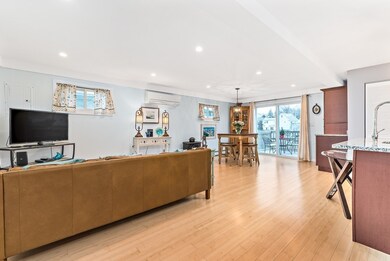
Highlights
- Bay View
- Bamboo Flooring
- Porch
- Deck
- Fenced Yard
- 1-minute walk to Hampton Circle/McLaughlin Playground
About This Home
As of April 2019MOTIVATED SELLER, while your buyers competition is hibernating! READY TO MOVE IN! This beautiful colonial has been totally renovated in the past 4 years, including New roof (2018), New flooring all second floor (2016 and 2018), New Oak stairs (2016), New Fence (2015), New Ductless Mini-Split System (2017), freshly painted throughout and New vented cast iron gas stove installed in 2018. This home is ready for you right in the heart of Hampton Hill, with water views to the bay and a very short distance to Nantucket Beach!, feeling adventurous? just go for a kayak ride, enjoy sunsets and sunrises at the beach or from the large deck with water views as well as the front porch. Nothing compares to the peaceful living in Hull. Work in Boston? Great!! Avoid the traffic, you can get there by boat using public transportation! Seller says,FLOOD INSURANCE HAS NO CLAIMS ON RECORD* !. THIS HOUSE IS PREPARED FOR FLOODING**.
Last Agent to Sell the Property
The Habchi Group
Keller Williams Realty Boston Northwest Listed on: 01/02/2019
Co-Listed By
Cory Villavicencio
Encore Realty License #449592495
Home Details
Home Type
- Single Family
Est. Annual Taxes
- $5,148
Year Built
- Built in 1930
Lot Details
- Fenced Yard
- Property is zoned SFA
Property Views
- Bay Views
Kitchen
- Range
- ENERGY STAR Qualified Refrigerator
- Dishwasher
Flooring
- Bamboo
- Laminate
- Tile
Laundry
- Dryer
- Washer
Outdoor Features
- Deck
- Porch
Utilities
- Ductless Heating Or Cooling System
- Heating System Uses Gas
- Water Holding Tank
- Natural Gas Water Heater
- High Speed Internet
- Cable TV Available
Additional Features
- Basement
Listing and Financial Details
- Assessor Parcel Number M:00035 P:00146
Similar Home in Hull, MA
Home Values in the Area
Average Home Value in this Area
Mortgage History
| Date | Status | Loan Amount | Loan Type |
|---|---|---|---|
| Closed | $437,525 | FHA | |
| Closed | $19,637 | FHA | |
| Closed | $339,978 | FHA | |
| Closed | $343,660 | FHA | |
| Closed | $240,300 | New Conventional | |
| Closed | $125,000 | No Value Available |
Property History
| Date | Event | Price | Change | Sq Ft Price |
|---|---|---|---|---|
| 04/12/2019 04/12/19 | Sold | $350,000 | 0.0% | $304 / Sq Ft |
| 02/15/2019 02/15/19 | Pending | -- | -- | -- |
| 01/02/2019 01/02/19 | For Sale | $350,000 | +30.8% | $304 / Sq Ft |
| 06/16/2014 06/16/14 | Sold | $267,500 | 0.0% | $232 / Sq Ft |
| 05/12/2014 05/12/14 | Pending | -- | -- | -- |
| 05/08/2014 05/08/14 | Off Market | $267,500 | -- | -- |
| 04/18/2014 04/18/14 | Price Changed | $289,900 | -3.3% | $252 / Sq Ft |
| 03/11/2014 03/11/14 | For Sale | $299,900 | +233.2% | $260 / Sq Ft |
| 04/27/2012 04/27/12 | Sold | $90,000 | -10.0% | $78 / Sq Ft |
| 03/25/2012 03/25/12 | Pending | -- | -- | -- |
| 03/12/2012 03/12/12 | Price Changed | $100,000 | -15.9% | $87 / Sq Ft |
| 02/12/2012 02/12/12 | Price Changed | $118,900 | -0.8% | $103 / Sq Ft |
| 01/27/2012 01/27/12 | Price Changed | $119,900 | -7.7% | $104 / Sq Ft |
| 01/17/2012 01/17/12 | For Sale | $129,900 | -- | $113 / Sq Ft |
Tax History Compared to Growth
Tax History
| Year | Tax Paid | Tax Assessment Tax Assessment Total Assessment is a certain percentage of the fair market value that is determined by local assessors to be the total taxable value of land and additions on the property. | Land | Improvement |
|---|---|---|---|---|
| 2025 | $5,148 | $459,600 | $195,300 | $264,300 |
| 2024 | $5,183 | $444,900 | $189,000 | $255,900 |
| 2023 | $5,081 | $417,500 | $176,400 | $241,100 |
| 2022 | $4,934 | $393,500 | $163,800 | $229,700 |
| 2021 | $4,458 | $351,600 | $130,400 | $221,200 |
| 2020 | $4,279 | $333,800 | $130,400 | $203,400 |
| 2019 | $3,587 | $274,900 | $124,700 | $150,200 |
| 2018 | $3,501 | $260,900 | $124,700 | $136,200 |
| 2017 | $3,452 | $251,600 | $124,700 | $126,900 |
| 2016 | $3,392 | $251,600 | $124,700 | $126,900 |
| 2015 | $3,231 | $231,800 | $104,900 | $126,900 |
| 2014 | $3,215 | $231,800 | $104,900 | $126,900 |
Agents Affiliated with this Home
-
T
Seller's Agent in 2019
The Habchi Group
Keller Williams Realty Boston Northwest
-
C
Seller Co-Listing Agent in 2019
Cory Villavicencio
Encore Realty
-

Buyer's Agent in 2019
Marie Negus
RE/MAX
(781) 775-9573
87 Total Sales
-
B
Seller's Agent in 2014
Brian McCarthy
McCarthy & Gratta RE
-
A
Buyer's Agent in 2014
Adriana Habchi
eXp Realty
-
L
Seller's Agent in 2012
Lynne Hylton
Coldwell Banker Realty - Easton
Map
Source: MLS Property Information Network (MLS PIN)
MLS Number: 72436296
APN: HULL-000035-000000-000146
- 117 Hampton Cir
- 127 Hampton Cir
- 134 Hampton Cir
- 12 Moreland Ave
- 14 Standish Rd
- 29 Bay St
- 121 Bay St Unit B
- 22 Bay St
- 2 Eastern Ave
- 30 Porrazzo Rd Unit 2
- 7 Bay St
- 7 Bay Street (The Estuary) Unit 3
- 45 Hull Shore Dr Unit 303
- 57 Edgewater Rd- Waterfront
- 17 Whitehead Ave
- 55 Whitehead Ave
- 61 Barnstable Rd
- 9 Park Ave Unit 513
- 9 Park Ave Unit 414
- 10 Malta St Unit 1
