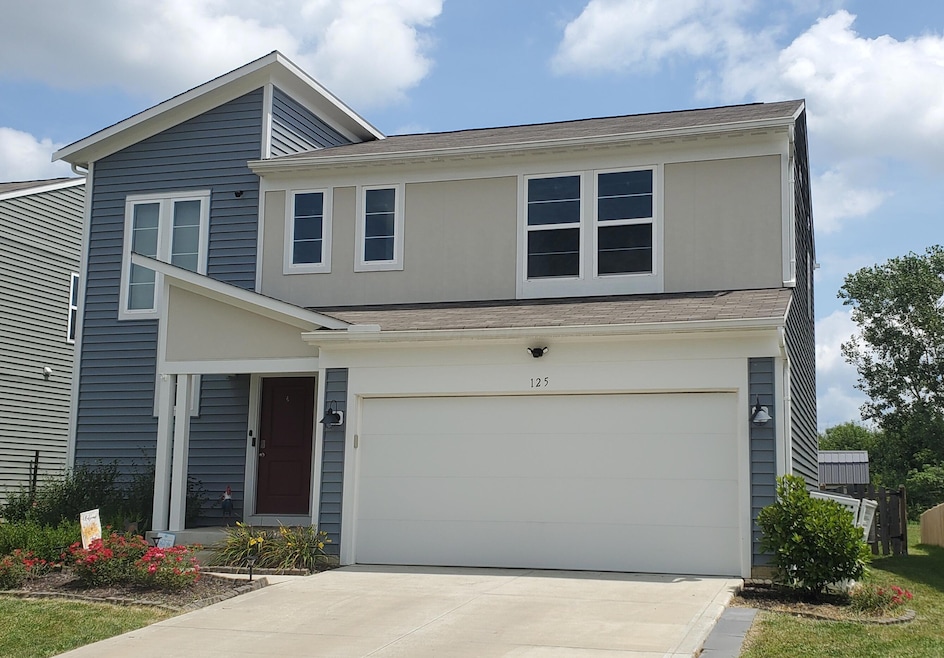
UNDER CONTRACT
$1K PRICE DROP
125 Heron Ave Pataskala, OH 43062
Estimated payment $2,382/month
Total Views
1,968
3
Beds
2.5
Baths
1,743
Sq Ft
$206
Price per Sq Ft
Highlights
- Modern Architecture
- Fenced Yard
- Patio
- Loft
- 2 Car Attached Garage
- Shed
About This Home
4 years old! Enjoy low electric bills via the solar panels that were installed in 2022!Great kitchen with a large island and nice sized pantry. Counter tops and kitchen cabinets were upgraded when built. Stainless appliances. Master BR has a walk-in closet and private bathroom. There is a nice loft area that could be used as an open office, living area or made into a bedroom. Fenced in back yard with a concrete patio and storage shed.
Home Details
Home Type
- Single Family
Est. Annual Taxes
- $4,721
Year Built
- Built in 2021
Lot Details
- 6,534 Sq Ft Lot
- Fenced Yard
- Fenced
HOA Fees
- $37 Monthly HOA Fees
Parking
- 2 Car Attached Garage
Home Design
- Modern Architecture
- Vinyl Siding
Interior Spaces
- 1,743 Sq Ft Home
- 2-Story Property
- Insulated Windows
- Loft
- Basement
Kitchen
- Electric Range
- Dishwasher
Flooring
- Carpet
- Laminate
Bedrooms and Bathrooms
- 3 Bedrooms
Laundry
- Laundry on upper level
- Electric Dryer Hookup
Outdoor Features
- Patio
- Shed
- Storage Shed
Utilities
- Forced Air Heating and Cooling System
- Heating System Uses Gas
- Electric Water Heater
Community Details
- Association Phone (877) 405-1089
- Omni HOA
Listing and Financial Details
- Assessor Parcel Number 064-307692-00.184
Map
Create a Home Valuation Report for This Property
The Home Valuation Report is an in-depth analysis detailing your home's value as well as a comparison with similar homes in the area
Home Values in the Area
Average Home Value in this Area
Tax History
| Year | Tax Paid | Tax Assessment Tax Assessment Total Assessment is a certain percentage of the fair market value that is determined by local assessors to be the total taxable value of land and additions on the property. | Land | Improvement |
|---|---|---|---|---|
| 2024 | $6,780 | $113,690 | $23,910 | $89,780 |
| 2023 | $4,717 | $113,690 | $23,910 | $89,780 |
| 2022 | $4,642 | $95,830 | $13,650 | $82,180 |
| 2021 | $52 | $1,020 | $1,020 | $0 |
Source: Public Records
Property History
| Date | Event | Price | Change | Sq Ft Price |
|---|---|---|---|---|
| 08/25/2025 08/25/25 | Price Changed | $358,900 | -0.3% | $206 / Sq Ft |
| 08/08/2025 08/08/25 | For Sale | $359,900 | +17.9% | $206 / Sq Ft |
| 10/29/2021 10/29/21 | Sold | $305,381 | 0.0% | $175 / Sq Ft |
| 04/09/2021 04/09/21 | Pending | -- | -- | -- |
| 04/08/2021 04/08/21 | For Sale | $305,381 | -- | $175 / Sq Ft |
Source: Columbus and Central Ohio Regional MLS
Purchase History
| Date | Type | Sale Price | Title Company |
|---|---|---|---|
| Warranty Deed | -- | -- |
Source: Public Records
Similar Homes in Pataskala, OH
Source: Columbus and Central Ohio Regional MLS
MLS Number: 225029876
APN: 064-307692-00.184
Nearby Homes
- 120 Heron Ave
- 432 Waterlily Ln
- 408 Waterlily Ln
- 426 Waterlily Ln
- 410 Waterlily Ln
- 428 Waterlily Ln
- 342 Isaac Tharp St
- 376 Isaac Tharp St
- 368 Isaac Tharp St
- 362 Isaac Tharp St
- 360 Isaac Tharp St
- 209 Isaac Tharp St
- 305 Levi Dr Unit Lot 6
- 303 Levi Dr Unit Lot 7
- 186 Markway Dr Unit Lot 12
- 188 Markway Dr Unit Lot 13
- 144 Oak Meadow Dr
- 210 Cedar St Unit Lot 228
- 55 1st St SW
- 23 1st St SW
- 99 1st St SW
- 121 Granville St
- 50 Coors Blvd
- 124 Coors Blvd
- 100 Town Center Loop
- 100 Catalina Ln
- 180 Shaleridge Dr
- 415 Trail W
- 233 Purple Finch Loop
- 46 Runkle Dr
- 9760 Ashley River Dr
- 283 Glen Crossing Dr
- 130 Cumberland Way
- 160 Whittington Place
- 8037 Minnow Trail
- 14535 E Broad St
- 9300 Huggins Ln
- 957 Capriconus Dr
- 866 Campanula Ct
- 8671 Maisch St






