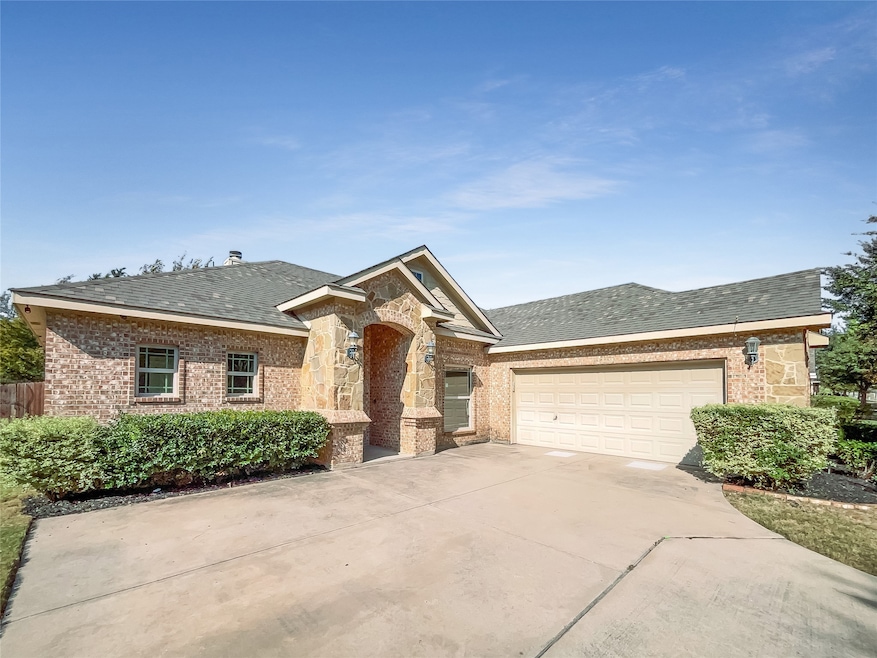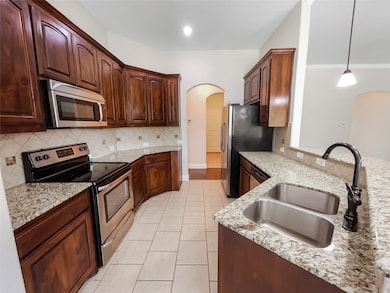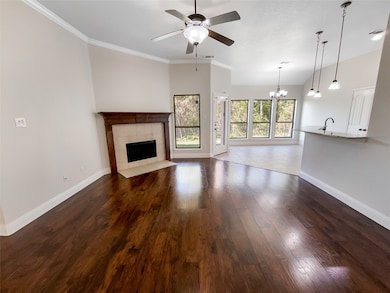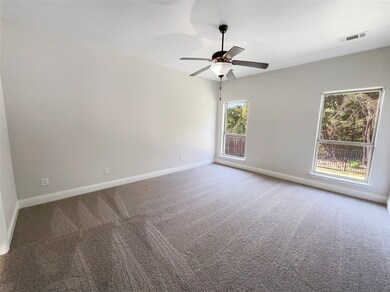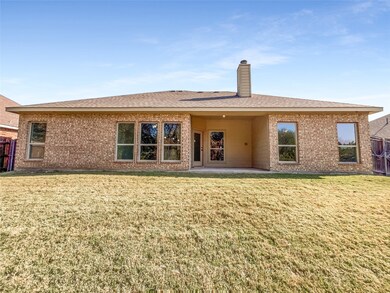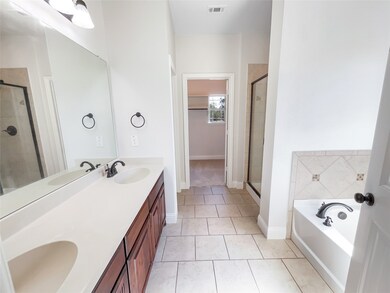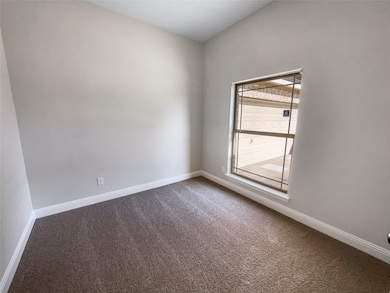125 Hickory Creek Dr Red Oak, TX 75154
Estimated payment $2,148/month
Highlights
- Granite Countertops
- Ceramic Tile Flooring
- Central Heating and Cooling System
- 2 Car Attached Garage
- 1-Story Property
- Wrought Iron Fence
About This Home
Welcome to this beautifully maintained property that boasts a cozy fireplace, perfect for those chilly evenings. The home features a neutral color paint scheme, providing a blank canvas for your personal touches. The primary bathroom is a haven of relaxation with a separate tub and shower, complemented by double sinks for added convenience. The kitchen is a chef's dream with all stainless steel appliances and an accent backsplash that adds a touch of elegance. The fenced in backyard offers privacy and a covered patio for outdoor enjoyment. The interior has been freshly painted and partial flooring replacement has been done, enhancing the overall appeal of the home. This property is a must-see for those seeking a comfortable and stylish living environment. Home comes with a 100-Day Home Warranty and a 7-Day Home Test Drive to move in 7 days early for free
Listing Agent
Opendoor Brokerage, LLC Brokerage Phone: 480-462-5392 License #0618409 Listed on: 11/18/2025
Co-Listing Agent
Opendoor Brokerage, LLC Brokerage Phone: 480-462-5392 License #0727886
Home Details
Home Type
- Single Family
Est. Annual Taxes
- $6,220
Year Built
- Built in 2014
Lot Details
- 7,405 Sq Ft Lot
- Wrought Iron Fence
- Wood Fence
- Back Yard
HOA Fees
- $22 Monthly HOA Fees
Parking
- 2 Car Attached Garage
- Driveway
Home Design
- Brick Exterior Construction
- Slab Foundation
- Wood Siding
Interior Spaces
- 1,696 Sq Ft Home
- 1-Story Property
- Wood Burning Fireplace
- Living Room with Fireplace
Kitchen
- Microwave
- Dishwasher
- Granite Countertops
Flooring
- Carpet
- Laminate
- Ceramic Tile
Bedrooms and Bathrooms
- 3 Bedrooms
- 2 Full Bathrooms
Schools
- Red Oak Elementary School
- Red Oak High School
Utilities
- Central Heating and Cooling System
Community Details
- Association fees include ground maintenance
- Goodwin & Company Association
- Hickory Creek Estates Ph I Subdivision
Listing and Financial Details
- Legal Lot and Block 12 / B
- Assessor Parcel Number 236038
Map
Home Values in the Area
Average Home Value in this Area
Tax History
| Year | Tax Paid | Tax Assessment Tax Assessment Total Assessment is a certain percentage of the fair market value that is determined by local assessors to be the total taxable value of land and additions on the property. | Land | Improvement |
|---|---|---|---|---|
| 2025 | $4,845 | $299,870 | $70,000 | $229,870 |
| 2024 | $4,845 | $287,456 | -- | -- |
| 2023 | $4,845 | $261,324 | $0 | $0 |
| 2022 | $5,427 | $237,567 | $0 | $0 |
| 2021 | $5,115 | $215,970 | $45,000 | $170,970 |
| 2020 | $5,432 | $217,070 | $45,000 | $172,070 |
| 2019 | $5,261 | $209,400 | $0 | $0 |
| 2018 | $4,721 | $182,810 | $25,000 | $157,810 |
| 2017 | $4,716 | $181,780 | $25,000 | $156,780 |
| 2016 | $4,287 | $164,720 | $25,000 | $139,720 |
| 2015 | $423 | $170,840 | $25,000 | $145,840 |
| 2014 | $423 | $16,250 | $0 | $0 |
Property History
| Date | Event | Price | List to Sale | Price per Sq Ft |
|---|---|---|---|---|
| 11/18/2025 11/18/25 | For Sale | $305,000 | -- | $180 / Sq Ft |
Purchase History
| Date | Type | Sale Price | Title Company |
|---|---|---|---|
| Warranty Deed | -- | None Listed On Document | |
| Warranty Deed | -- | None Listed On Document | |
| Vendors Lien | -- | None Available | |
| Vendors Lien | -- | None Available |
Mortgage History
| Date | Status | Loan Amount | Loan Type |
|---|---|---|---|
| Open | $199,000 | Credit Line Revolving | |
| Closed | $199,000 | Credit Line Revolving | |
| Previous Owner | $172,633 | VA | |
| Previous Owner | $128,000 | Construction |
Source: North Texas Real Estate Information Systems (NTREIS)
MLS Number: 21115777
APN: 236038
- 208 Rosewood Ct
- 153 Pinewood Ave
- 111 Sweet Gum St
- 103 Sunglow Loop
- 512 Bluebird Ln
- 111 Sunglow Loop
- 102 Royal Crest Ct
- 119 Crystal Creek Dr
- 141 Hollingsworth Ln
- 205 Hollingsworth Ln
- 127 Lake Trail Dr
- 224 Overlook Dr
- 222 Overlook Dr
- 00 Overlook Dr
- 104 Sweetleaf Dr
- 105 Mojave Way
- 104 Sperry Ln
- 105 Basswood Dr
- 211 Sperry Ln
- 108 Forest Park Ln
- 408 Foliage Cir
- 200 S Ryan Dr
- 705 Locustberry Dr
- 545 Canary Ln
- 534 Methodist St
- 351 Hickory Creek Dr
- 113 Oak Hollow Ln
- 168 Creekview Dr E
- 241 N Overlook Dr
- 111 Creekview Dr W Unit ID1056457P
- 410 Ellis Ave
- 303 Quail Run Rd
- 310 Quail Run Rd
- 123 Harvest Hill Ln
- 419 Amberville Dr
- 423 Amberville Dr
- 106 Foxwood Ln
- 430 Amberville Dr
- 434 Amberville Dr
- 206 S State Highway 342 Unit K
