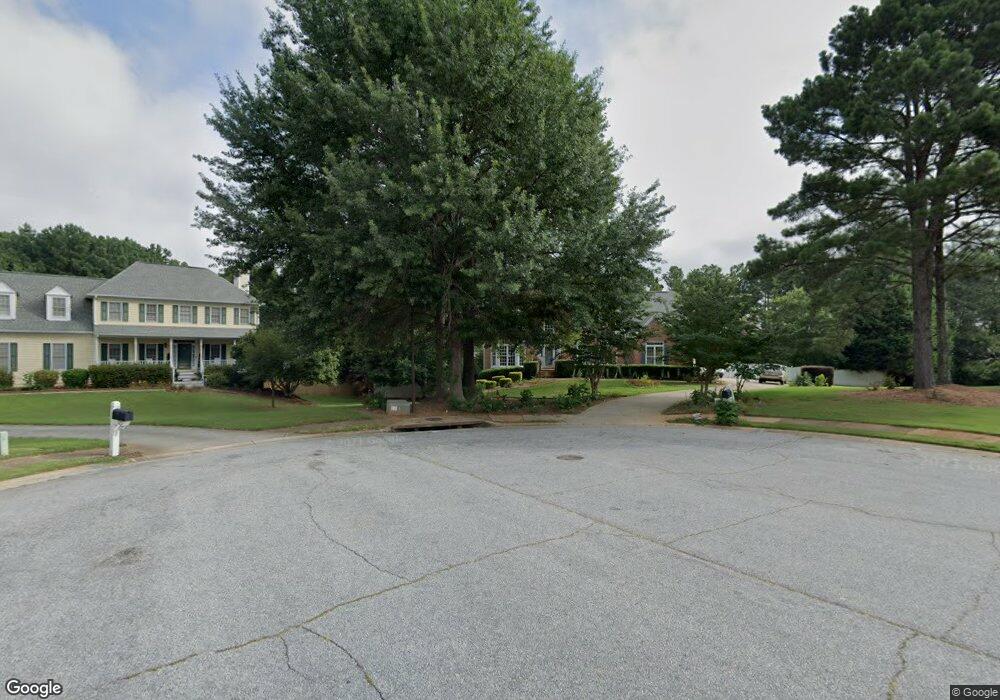125 Hillcrest Trace Fayetteville, GA 30215
Estimated Value: $529,000 - $644,580
4
Beds
4
Baths
4,787
Sq Ft
$123/Sq Ft
Est. Value
About This Home
This home is located at 125 Hillcrest Trace, Fayetteville, GA 30215 and is currently estimated at $591,145, approximately $123 per square foot. 125 Hillcrest Trace is a home located in Fayette County with nearby schools including Sara Harp Minter Elementary School, Whitewater Middle School, and Whitewater High School.
Ownership History
Date
Name
Owned For
Owner Type
Purchase Details
Closed on
Apr 17, 2002
Sold by
Clark Terrence G and Clark Torey B
Bought by
Wilson Mary J and Wilson Thomas J
Current Estimated Value
Home Financials for this Owner
Home Financials are based on the most recent Mortgage that was taken out on this home.
Original Mortgage
$225,000
Interest Rate
7.07%
Mortgage Type
New Conventional
Purchase Details
Closed on
Jul 20, 1993
Sold by
Wieland Homes
Bought by
Clark Terence Torey
Home Financials for this Owner
Home Financials are based on the most recent Mortgage that was taken out on this home.
Original Mortgage
$203,300
Interest Rate
4.25%
Create a Home Valuation Report for This Property
The Home Valuation Report is an in-depth analysis detailing your home's value as well as a comparison with similar homes in the area
Home Values in the Area
Average Home Value in this Area
Purchase History
| Date | Buyer | Sale Price | Title Company |
|---|---|---|---|
| Wilson Mary J | $290,000 | -- | |
| Clark Terence Torey | $228,400 | -- |
Source: Public Records
Mortgage History
| Date | Status | Borrower | Loan Amount |
|---|---|---|---|
| Closed | Wilson Mary J | $225,000 | |
| Previous Owner | Clark Terence Torey | $203,300 |
Source: Public Records
Tax History Compared to Growth
Tax History
| Year | Tax Paid | Tax Assessment Tax Assessment Total Assessment is a certain percentage of the fair market value that is determined by local assessors to be the total taxable value of land and additions on the property. | Land | Improvement |
|---|---|---|---|---|
| 2024 | $7,556 | $254,260 | $36,000 | $218,260 |
| 2023 | $7,425 | $243,920 | $35,960 | $207,960 |
| 2022 | $6,313 | $207,720 | $24,000 | $183,720 |
| 2021 | $5,387 | $175,000 | $20,000 | $155,000 |
| 2020 | $363 | $164,680 | $20,000 | $144,680 |
| 2019 | $4,851 | $158,640 | $20,000 | $138,640 |
| 2018 | $4,384 | $142,200 | $19,200 | $123,000 |
| 2017 | $4,141 | $141,960 | $19,200 | $122,760 |
| 2016 | $3,943 | $132,520 | $19,200 | $113,320 |
| 2015 | $3,772 | $124,760 | $19,200 | $105,560 |
| 2014 | $3,439 | $112,040 | $19,200 | $92,840 |
| 2013 | -- | $98,680 | $0 | $0 |
Source: Public Records
Map
Nearby Homes
- 105 Windridge Dr
- 110 Mourning Dove Dr S
- 430 Plainfield St
- 180 Plainfield St
- 115 Monte Ridge Way
- LOT 2 SOUTH OF Redwine Rd Unit LOT 2 SOUTH OF 1585
- 105 Roxbrough Ln Unit 7A
- 315 Walker Ave
- 994 Highway 85 S
- 665 Beauregard Blvd
- 220 Saddle Ridge Way Unit 1
- 105 Hollis St
- 145 Saddle Ridge Way
- 110 Lindsey Terrace
- 375 Plainfield St
- 110 Sparrows Cove
- 100 Cherokee Place
- 120 Majesty Ln
- 360 Seawright Dr
- 295 Cobalt Dr
- 115 Hillcrest Trace
- 120 Hillcrest Trace
- 140 Hillcrest Point
- 105 Hillcrest Trace
- 110 Hillcrest Trace Unit 3
- 205 Oakleigh Manor Dr
- 205 Oakleigh Manor Dr Unit 67
- 235 Oakleigh Manor Dr
- 235 Oakleigh Manor Dr Unit 64
- 100 Hillcrest Trace
- 155 Windridge Dr
- 155 Windridge Dr Unit B
- 155 Windridge Dr
- 150 Hillcrest Point
- 0 Hillcrest Point Unit 7215930
- 0 Hillcrest Point Unit 7421230
- 0 Hillcrest Point Unit 7095834
- 0 Hillcrest Point Unit 8024441
- 0 Hillcrest Point Unit 8094918
- 0 Hillcrest Point Unit 8185205
