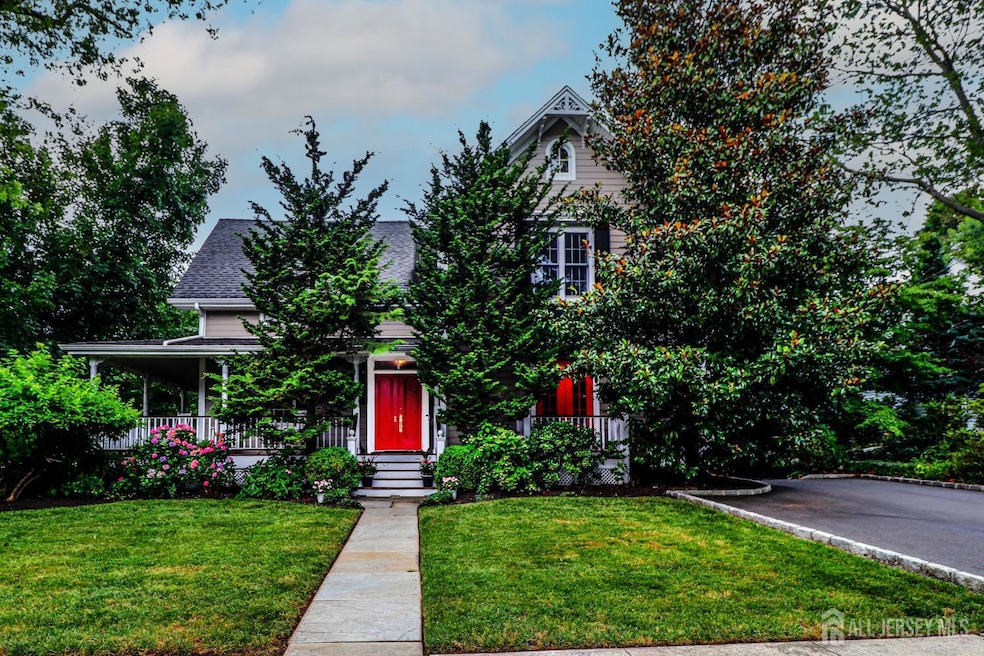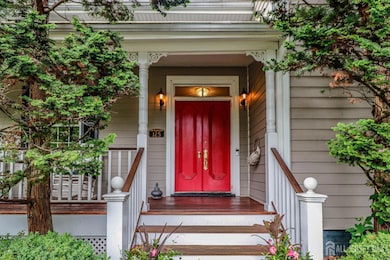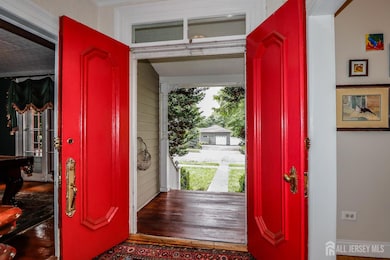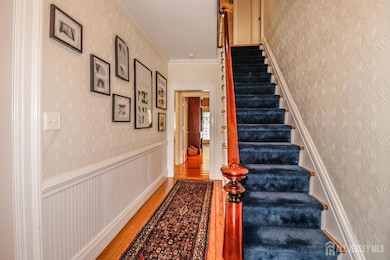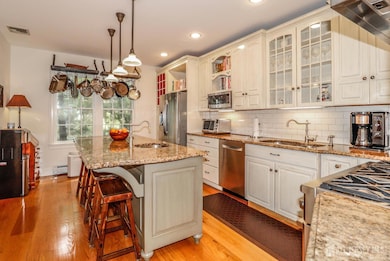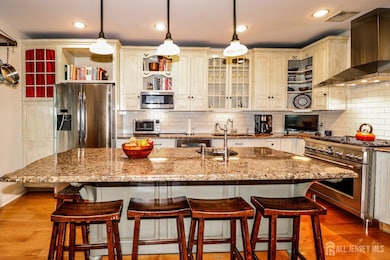
$996,000
- 3 Beds
- 3 Baths
- 22 Homer Place
- Metuchen, NJ
This home is truly a showstopper, Custom all brick home. From the moment you arrive, you'll be captivated by its exquisite design and thoughtful restoration no expense has been spared. Better than new construction, this home is a visual delight inside and out. Step inside to find freshly painted interiors and stunning imported maple hardwood floors in the living room, anchored by a charming
Lorraine Colavito KELLER WILLIAMS ELITE REALTORS
