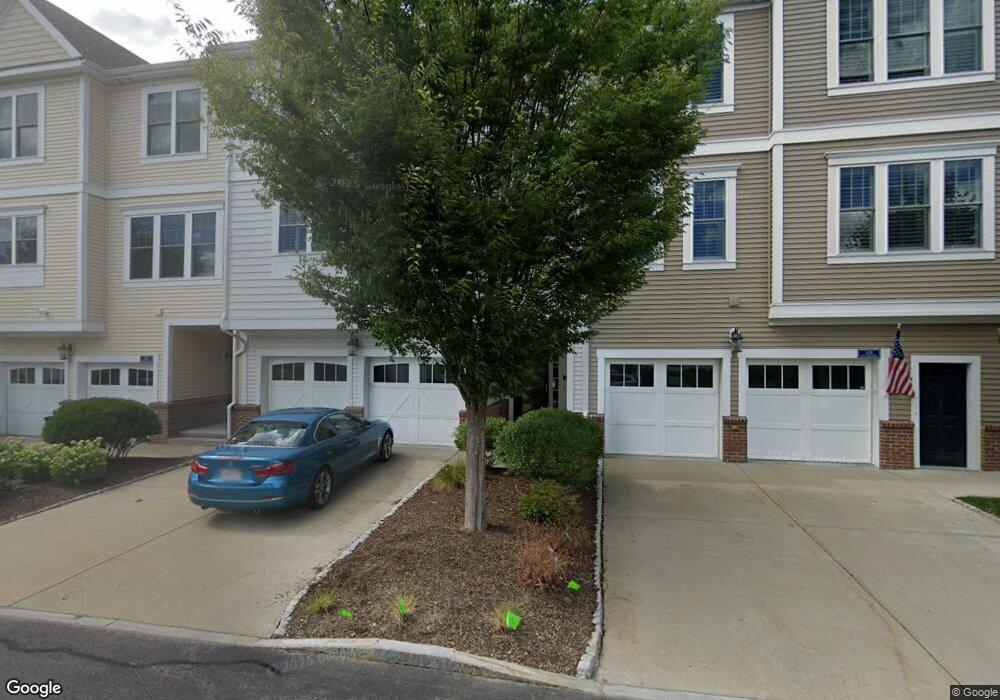125 Hms Halsted Dr Unit 125 Hingham, MA 02043
Crow Point Neighborhood
2
Beds
4
Baths
2,507
Sq Ft
--
Built
About This Home
This home is located at 125 Hms Halsted Dr Unit 125, Hingham, MA 02043. 125 Hms Halsted Dr Unit 125 is a home located in Plymouth County with nearby schools including William L. Foster Elementary School, Hingham Middle School, and Hingham High School.
Create a Home Valuation Report for This Property
The Home Valuation Report is an in-depth analysis detailing your home's value as well as a comparison with similar homes in the area
Home Values in the Area
Average Home Value in this Area
Tax History Compared to Growth
Map
Nearby Homes
- 125 Halsted Dr Unit 125
- 15 Bayberry Rd
- 130 Broad Reach Unit 206
- 10 Shipyard Dr Unit 313
- 16 Foley Beach Rd
- 73 Broad Reach Unit M36C
- 73 Broad Reach Unit M21C
- 81 Kimball Beach Rd
- 51 Broad Reach Unit T23A
- 53 Bel Air Rd - To Be Built
- 16 Beal's Cove Rd Unit E
- 12 Daley Rd
- 10 Beals Cove Rd Unit C
- 17 Paige St
- 6 Whiton Ave
- 16 Caldwell St
- 246 North St
- 191 South St
- 21 Hersey St
- 109 Merryknoll Rd
- 137 Halsted Dr
- 135 Halsted Dr Unit 135
- 133 Halsted Dr Unit 1103
- 125 Halsted Dr Unit 1107
- 127 Halsted Dr Unit 1106
- 135 Halsted Dr Unit 1102
- 123 Halsted Dr Unit 1108
- 137 Halsted Dr Unit 1101
- 125 Halsted Dr Unit 206
- 131 Halsted Dr Unit 1104
- 131 Halsted Dr Unit 1104
- 172 Hms Stayner Dr Unit 2102
- 172 Hms Stayner Dr Unit 172
- 166 Hms Stayner Dr Unit 166
- 174 Hms Stayner Dr Unit 2101
- 158 Stayner Dr Unit 158
- 160 Hms Stayner Dr
- 158 Hms Stayner Dr Unit 158
- 162 Stayner Dr Unit 162
- 160 Hms Stayner Dr Unit 160
