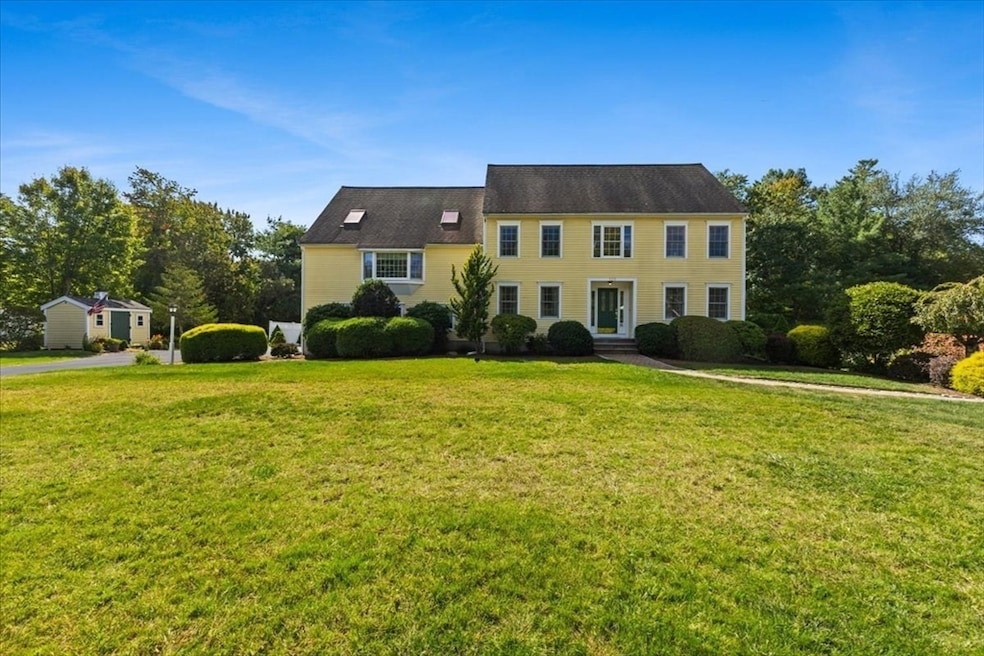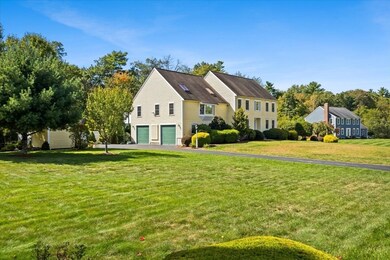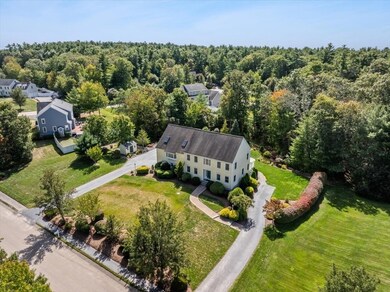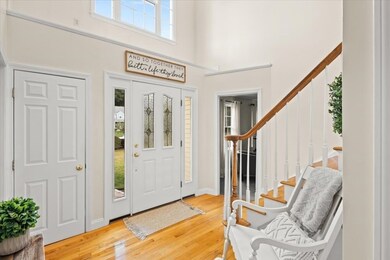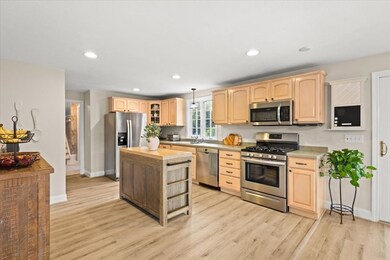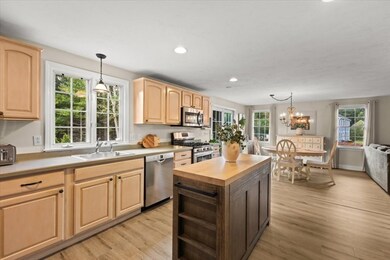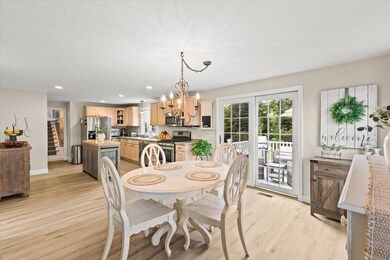125 Independence Ave Hanson, MA 02341
Estimated payment $5,748/month
Highlights
- In Ground Pool
- Deck
- Wood Flooring
- Colonial Architecture
- Vaulted Ceiling
- No HOA
About This Home
This beautifully maintained Colonial blends timeless design with modern living. The main level offers a welcoming foyer, spaces for casual and formal gatherings, a bright kitchen open to the dining and family room, and a first-floor living room with full bath that can also serve as a bedroom or office. Sliding doors from the dining area lead to the deck for easy outdoor living. The oversized two-car garage near the kitchen and complemented by driveways on both sides for ample parking. Upstairs, the primary suite is joined by two additional bedrooms and a full bath, while a private in-law suite provides its own bedroom with balcony, bath, kitchen, dining, and living areas—ideal for multi-generational living and guests. An unfinished basement offers storage and future potential. Outside, manicured landscaping and expansive lawns surround a backyard oasis with pool and patio. Quiet street close to town center, parks, library, shopping, dining, and MBTA Kingston Line to South Station.
Listing Agent
Loftus & Glynn Team
William Raveis R.E. & Home Services Listed on: 09/24/2025
Home Details
Home Type
- Single Family
Est. Annual Taxes
- $10,283
Year Built
- Built in 2001
Lot Details
- 0.95 Acre Lot
- Level Lot
- Property is zoned 100
Parking
- 2 Car Attached Garage
- Tuck Under Parking
- Driveway
- Open Parking
- Off-Street Parking
Home Design
- Colonial Architecture
- Shingle Roof
- Concrete Perimeter Foundation
Interior Spaces
- 2,897 Sq Ft Home
- Central Vacuum
- Vaulted Ceiling
- Ceiling Fan
- Recessed Lighting
- Decorative Lighting
- Light Fixtures
- Insulated Windows
- Sliding Doors
- Entrance Foyer
- Family Room with Fireplace
- Combination Dining and Living Room
- Storage
Kitchen
- Stove
- Range
- Microwave
- Dishwasher
- Stainless Steel Appliances
- Kitchen Island
Flooring
- Wood
- Wall to Wall Carpet
- Ceramic Tile
- Vinyl
Bedrooms and Bathrooms
- 4 Bedrooms
- Primary bedroom located on second floor
- Linen Closet
- Walk-In Closet
- 4 Full Bathrooms
- Bathtub with Shower
- Separate Shower
- Linen Closet In Bathroom
Laundry
- Laundry on main level
- Washer and Electric Dryer Hookup
Basement
- Walk-Out Basement
- Basement Fills Entire Space Under The House
Outdoor Features
- In Ground Pool
- Balcony
- Deck
- Patio
- Outdoor Storage
Utilities
- Forced Air Heating and Cooling System
- 3 Cooling Zones
- 3 Heating Zones
- 200+ Amp Service
- Gas Water Heater
- Private Sewer
Community Details
- No Home Owners Association
Listing and Financial Details
- Assessor Parcel Number M:73 B:0 P:4A9,1025761
Map
Home Values in the Area
Average Home Value in this Area
Tax History
| Year | Tax Paid | Tax Assessment Tax Assessment Total Assessment is a certain percentage of the fair market value that is determined by local assessors to be the total taxable value of land and additions on the property. | Land | Improvement |
|---|---|---|---|---|
| 2025 | $10,283 | $768,500 | $192,100 | $576,400 |
| 2024 | $10,080 | $753,400 | $186,600 | $566,800 |
| 2023 | $9,752 | $687,700 | $186,600 | $501,100 |
| 2022 | $9,525 | $631,200 | $169,600 | $461,600 |
| 2021 | $8,663 | $573,700 | $163,100 | $410,600 |
| 2020 | $8,542 | $559,400 | $157,500 | $401,900 |
| 2019 | $8,649 | $556,900 | $169,200 | $387,700 |
| 2018 | $8,555 | $540,400 | $162,700 | $377,700 |
| 2017 | $8,302 | $519,500 | $155,000 | $364,500 |
| 2016 | $8,404 | $507,800 | $155,000 | $352,800 |
Property History
| Date | Event | Price | List to Sale | Price per Sq Ft |
|---|---|---|---|---|
| 09/30/2025 09/30/25 | Pending | -- | -- | -- |
| 09/24/2025 09/24/25 | For Sale | $929,000 | -- | $321 / Sq Ft |
Purchase History
| Date | Type | Sale Price | Title Company |
|---|---|---|---|
| Quit Claim Deed | -- | -- | |
| Deed | $418,250 | -- |
Mortgage History
| Date | Status | Loan Amount | Loan Type |
|---|---|---|---|
| Previous Owner | $280,000 | No Value Available | |
| Previous Owner | $40,000 | No Value Available | |
| Previous Owner | $30,000 | No Value Available | |
| Previous Owner | $253,000 | No Value Available |
Source: MLS Property Information Network (MLS PIN)
MLS Number: 73435152
APN: HANS-000073-000000-000004A-000000-9
- Lot 2 Harvard Rd
- Lot 6 Way
- 57 Liberty St
- Lot 5 Princeton Way
- 33 Tavern Way
- 80 Phillips St
- 52 Richard Rd
- 72 Phillips St
- 248 E Washington St
- 168 Spring St
- 1139 Main St Unit 4
- 1054 Main St
- 418 E Washington St
- 37 Brook St
- 842 Whitman St
- 26 Franklin St
- 126-130 Franklin St
- 417 Birchbark Dr
- 456 Gorwin Dr
- 456 Maquan St
