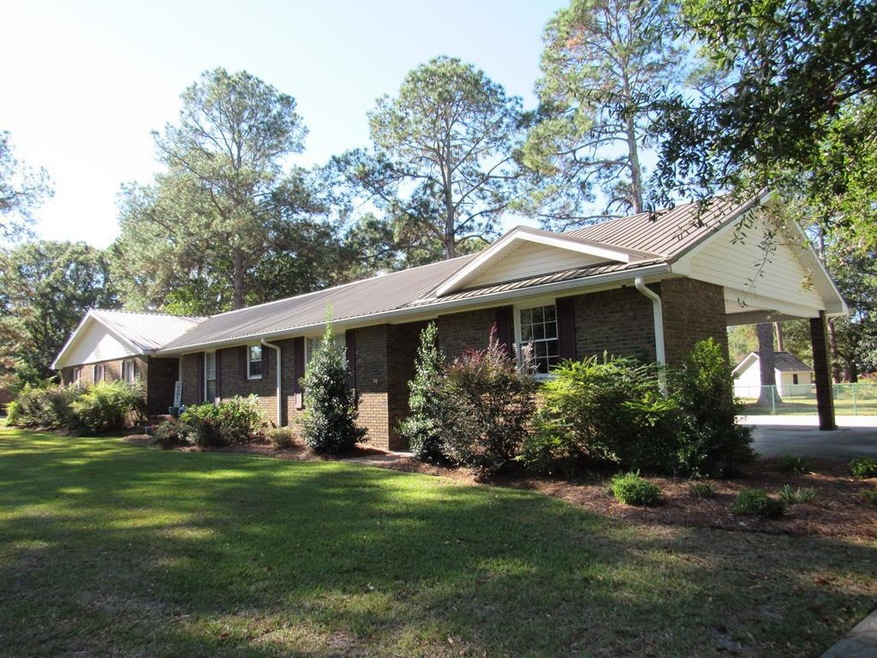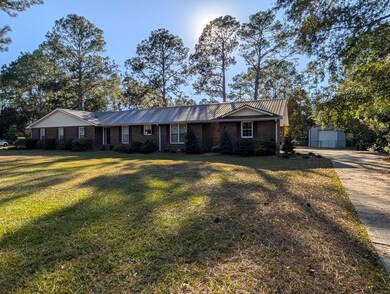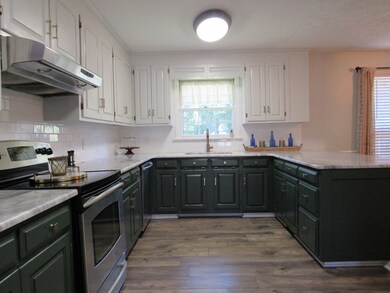125 Inner Cir Moultrie, GA 31788
Estimated payment $2,078/month
Highlights
- Mature Trees
- Vaulted Ceiling
- Beamed Ceilings
- Newly Painted Property
- Breakfast Area or Nook
- Separate Outdoor Workshop
About This Home
Beautiful brick home, freshly painted throughout, consisting of 4 or 5 bedrooms, 3 baths, family room with vaulted ceiling, fireplace and built-in bookcase, kitchen with marble countertops, stove, refrigerator, dishwasher and breakfast area, dining room, laundry room, central heat & air, wood laminate flooring, double carport with handicap ramp and workshop area, and a metal roof. The lot is well landscaped, has a concrete drive, fenced in back yard, concrete patio, fire pit, and a 20 x 30 new metal, wired, and insulated boat storage building. Call for an appointment to see this perfect family home in excellent condition and located in a quiet neighborhood. Priced reduced to $359,000 (below appraised value)
Co-Listing Agent
The Slocumb Company Brokerage Phone: 2299859333 License #207976
Home Details
Home Type
- Single Family
Est. Annual Taxes
- $2,181
Year Built
- Built in 1982 | Remodeled
Lot Details
- 0.8 Acre Lot
- Chain Link Fence
- Natural State Vegetation
- Mature Trees
- Garden
- Grass Covered Lot
- Property is in good condition
Home Design
- Newly Painted Property
- Brick Exterior Construction
- Metal Roof
Interior Spaces
- 2,672 Sq Ft Home
- 1-Story Property
- Beamed Ceilings
- Vaulted Ceiling
- Ceiling Fan
- Fireplace
- Blinds
- Entrance Foyer
- Crawl Space
- Laundry Room
Kitchen
- Breakfast Area or Nook
- Oven or Range
- Dishwasher
Flooring
- Carpet
- Laminate
Bedrooms and Bathrooms
- 5 Bedrooms
- 3 Full Bathrooms
- Double Vanity
- Bathtub with Shower
- Ceramic Tile in Bathrooms
Parking
- 2 Parking Spaces
- 2 Carport Spaces
- Parking Pad
- Open Parking
Outdoor Features
- Courtyard
- Patio
- Separate Outdoor Workshop
- Outdoor Storage
Utilities
- Central Heating and Cooling System
- Community Well
- Septic Tank
- Cable TV Available
Community Details
- Tallokas Circle Subdivision
Map
Home Values in the Area
Average Home Value in this Area
Tax History
| Year | Tax Paid | Tax Assessment Tax Assessment Total Assessment is a certain percentage of the fair market value that is determined by local assessors to be the total taxable value of land and additions on the property. | Land | Improvement |
|---|---|---|---|---|
| 2024 | $2,071 | $103,424 | $10,000 | $93,424 |
| 2023 | $2,181 | $73,908 | $10,000 | $63,908 |
| 2022 | $1,458 | $61,234 | $10,000 | $51,234 |
| 2021 | $1,399 | $57,716 | $10,000 | $47,716 |
| 2020 | $1,696 | $70,630 | $10,000 | $60,630 |
| 2019 | $1,809 | $67,800 | $10,000 | $57,800 |
| 2018 | $1,734 | $67,800 | $10,000 | $57,800 |
| 2017 | $1,791 | $67,800 | $10,000 | $57,800 |
| 2016 | $1,815 | $67,800 | $10,000 | $57,800 |
| 2015 | $1,832 | $67,800 | $10,000 | $57,800 |
| 2014 | $1,797 | $67,800 | $10,000 | $57,800 |
| 2013 | -- | $67,800 | $10,000 | $57,800 |
Property History
| Date | Event | Price | List to Sale | Price per Sq Ft |
|---|---|---|---|---|
| 11/15/2025 11/15/25 | Pending | -- | -- | -- |
| 10/10/2025 10/10/25 | Price Changed | $359,000 | -3.0% | $134 / Sq Ft |
| 08/11/2025 08/11/25 | For Sale | $370,000 | -- | $138 / Sq Ft |
Purchase History
| Date | Type | Sale Price | Title Company |
|---|---|---|---|
| Deed | $97,500 | -- |
Source: Moultrie Board of REALTORS®
MLS Number: 913343
APN: C047A-046
- 0 Old Timey Trail
- 424 U S Highway 319
- 0 26th Ave SE
- 410 Indian Trail
- 7 SE Pheasant Ln
- 31 31st Ave SE
- 132 Tallokas Trail
- 4 Baldwin Place SE
- 270 Old Timey Trail
- 35 Cobblestone Blvd SE
- 331 Cobblestone Blvd SE
- 85 Cobblestone Blvd SE
- 204 Nandina Dr
- 16 Francine Way SE
- 65 Packer Pride Dr SE
- 48 Packer Pride Dr SE
- 1935 4th St SE
- 1904 5th St SE
- 2021 S Main St
- 304 Clubview Dr







