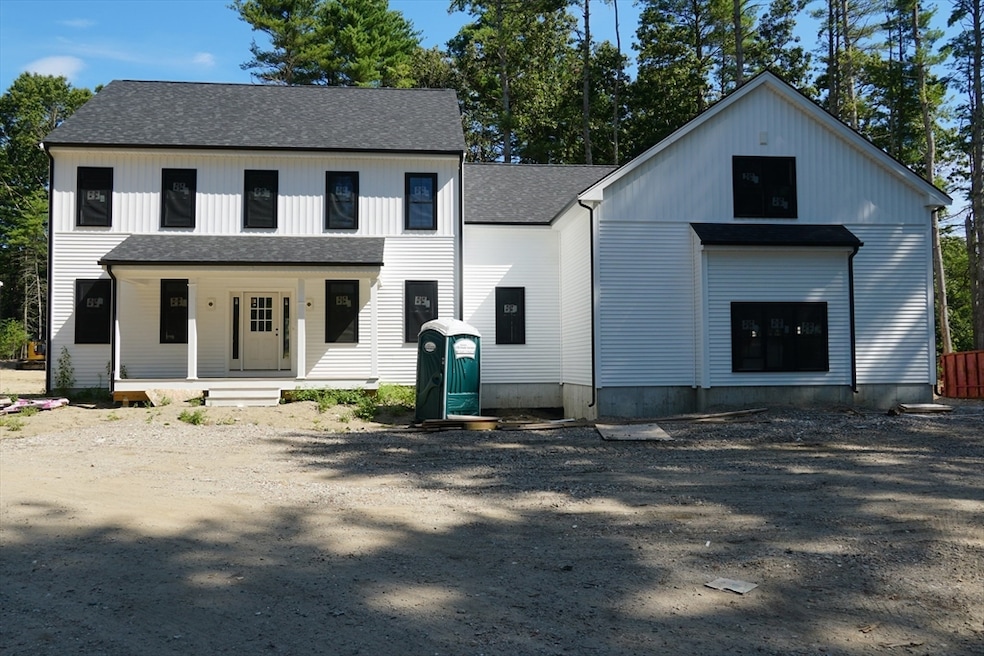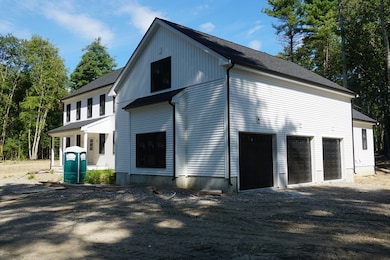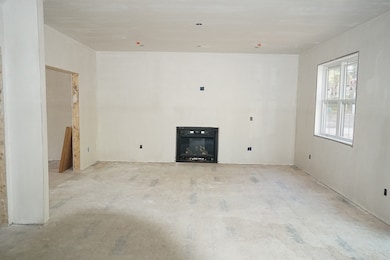125 John Scott Blvd Norton, MA 02766
Estimated payment $7,503/month
Highlights
- 1.91 Acre Lot
- Colonial Architecture
- Engineered Wood Flooring
- Open Floorplan
- Deck
- Main Floor Primary Bedroom
About This Home
OH Saturday 12-2pm! Norton’s newest custom-built home offering over 4,100 sq ft of luxurious living space. This thoughtfully designed property features 4 bedrooms, 2.5 bathrooms with a large 3 car garage. The main level boasts hardwood and tile flooring throughout, a spacious living room with a fireplace and slider leading to a large deck, and a gorgeous kitchen equipped with granite countertops, stainless steel appliances, a kitchen island, and a walk-in pantry. The first-floor primary suite includes a walk-in closet and private bath, while the convenience of first-floor laundry and a dedicated home office adds flexibility to your lifestyle. Upstairs, three generously sized bedrooms and a full bath complete the second floor. Loaded with modern upgrades, this home features 400 AMP electrical service, three heat pumps with central A/C, a whole house propane generator, EV charger, irrigation system, and an expansive deck great for entertaining. Ideal for commuters just minutes to 138 &44
Open House Schedule
-
Saturday, November 01, 202512:00 to 2:00 pm11/1/2025 12:00:00 PM +00:0011/1/2025 2:00:00 PM +00:00Add to Calendar
Home Details
Home Type
- Single Family
Est. Annual Taxes
- $13,320
Year Built
- Built in 2025
Lot Details
- 1.91 Acre Lot
- Property fronts a private road
- Private Streets
HOA Fees
- $100 Monthly HOA Fees
Parking
- 3 Car Attached Garage
- Garage Door Opener
- Driveway
- Open Parking
- Off-Street Parking
Home Design
- Colonial Architecture
- Frame Construction
- Shingle Roof
- Concrete Perimeter Foundation
Interior Spaces
- 4,100 Sq Ft Home
- Open Floorplan
- Recessed Lighting
- Decorative Lighting
- Insulated Windows
- Window Screens
- Insulated Doors
- Living Room with Fireplace
- Home Office
- Bonus Room
Kitchen
- Walk-In Pantry
- Range
- Microwave
- Dishwasher
- Kitchen Island
- Solid Surface Countertops
Flooring
- Engineered Wood
- Ceramic Tile
Bedrooms and Bathrooms
- 4 Bedrooms
- Primary Bedroom on Main
- Linen Closet
- Walk-In Closet
- Dual Vanity Sinks in Primary Bathroom
- Bathtub with Shower
- Separate Shower
Laundry
- Laundry on main level
- Washer and Electric Dryer Hookup
Unfinished Basement
- Basement Fills Entire Space Under The House
- Interior Basement Entry
Eco-Friendly Details
- Energy-Efficient Thermostat
Outdoor Features
- Bulkhead
- Deck
- Rain Gutters
Schools
- L.G. Nourse Elementary School
- Norton Middle School
- Norton High School
Utilities
- Central Air
- 1 Cooling Zone
- 3 Heating Zones
- Heat Pump System
- Power Generator
- Private Water Source
- Electric Water Heater
- Private Sewer
- Internet Available
- Cable TV Available
Community Details
Overview
- Electric Vehicle Charging Station
Recreation
- Park
Map
Home Values in the Area
Average Home Value in this Area
Property History
| Date | Event | Price | List to Sale | Price per Sq Ft |
|---|---|---|---|---|
| 10/28/2025 10/28/25 | For Sale | $1,200,000 | -- | $293 / Sq Ft |
Source: MLS Property Information Network (MLS PIN)
MLS Number: 73448486
- 127 John Scott Blvd
- 48 Dean St
- 33 Dean St
- 4 Colonial Dr Unit 4
- 225 S Worcester St Unit 1
- 225 S Worcester St Unit 2
- 182 John Scott Blvd
- 178 S Worcester St
- 145 S Worcester St
- 3 Gilberts Way
- 75 Barrows St
- 108 S Worcester St
- 98 S Worcester St
- 0 Old Dean St (Parcel 33)
- 11 Edgewater Dr
- 127 Taunton Ave
- 8 Kasmira Way
- 7 Stevens Field Rd
- 60 Metacommett Dr
- 55 Sturdy St
- 15 Dean St
- 143 S Worcester St
- 95 Taunton Ave Unit 2
- 244 Rama St Unit 1B
- 126 Mansfield Ave Unit 1
- 195 Mansfield Ave
- 1101 Hillside Ave
- 13 Walnut St
- 72 Forest St Unit 2
- 280 S Washington St
- 45 Oakdale St
- 75 Thacher Brook Cir
- 15 Starkey Ave
- 15A Starkey Ave
- 11 Starkey Ave Unit 2
- 164 Park St Unit 3
- 58 Pearl St Unit 1
- 41 Emory St Unit 3
- 52 East St Unit 1
- 4 Howard Ave Unit 2







