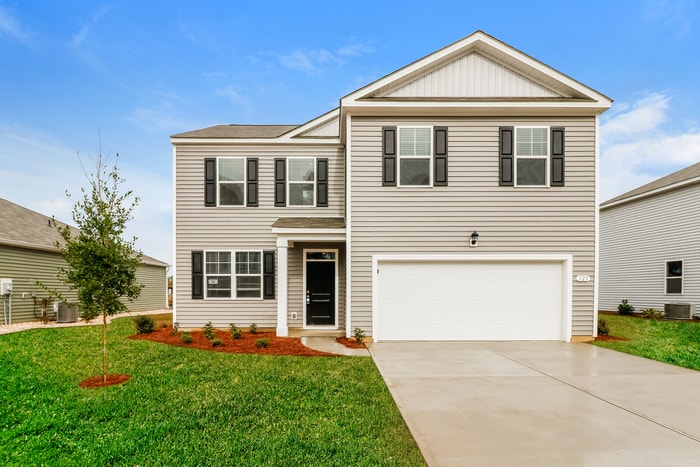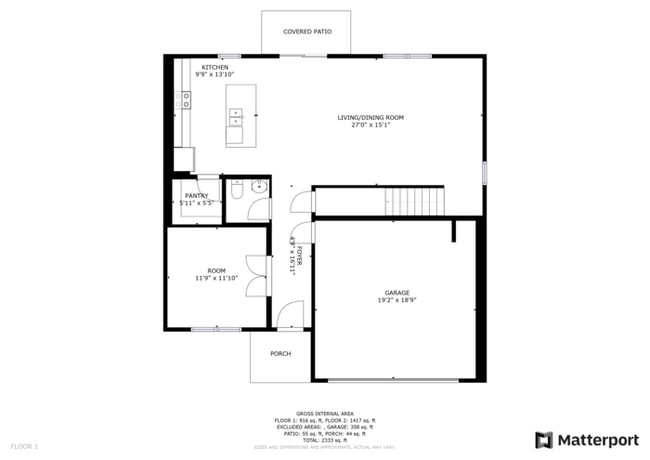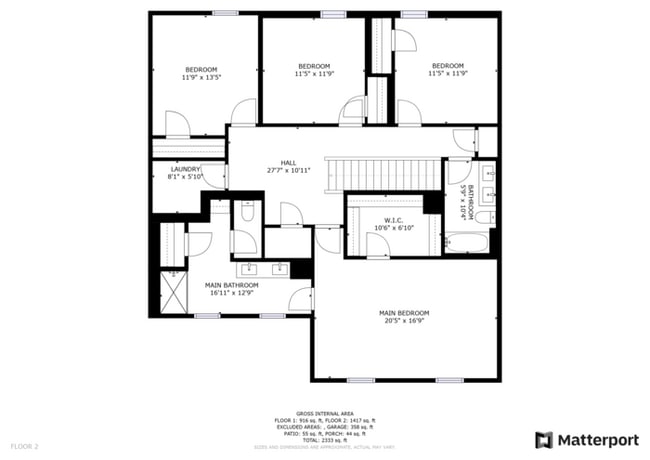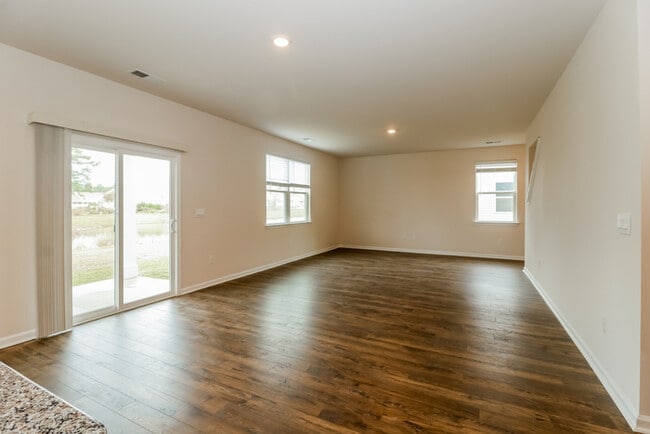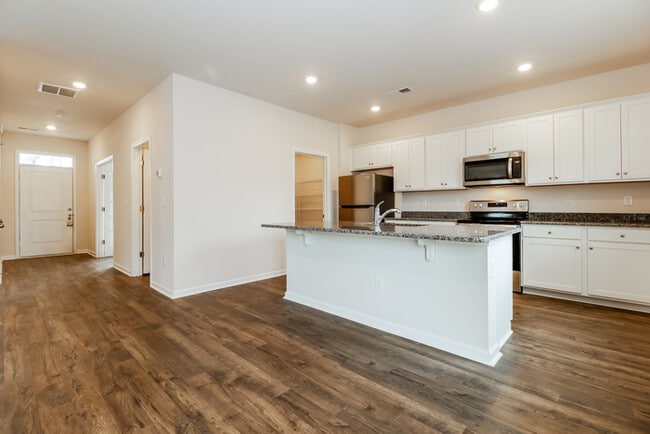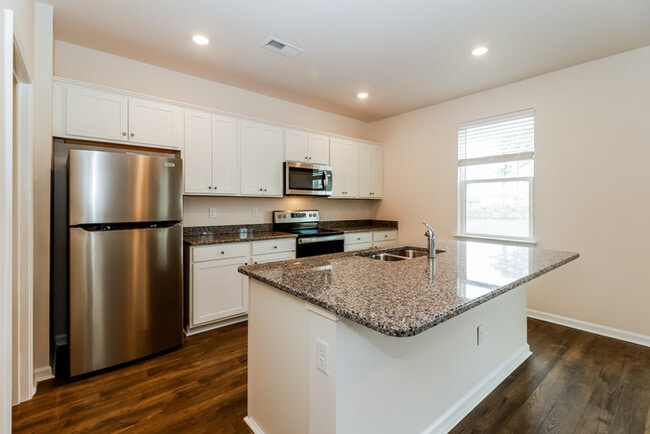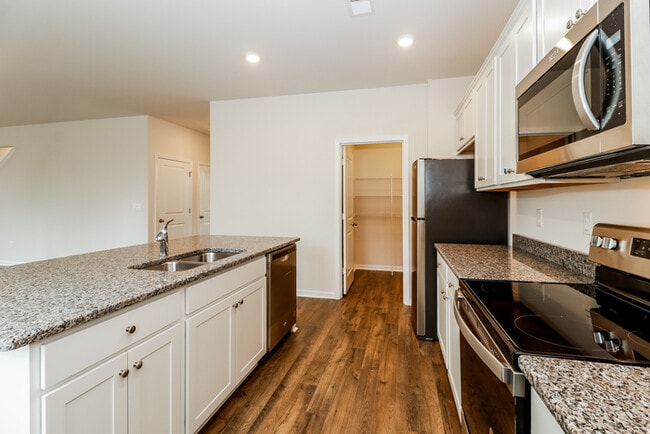125 Kelsey Ct Myrtle Beach, SC 29588
Burgess NeighborhoodAbout This Home
MOVE-IN READY
This home is move-in ready. Schedule your tour now or start your application today.
Monthly Recurring Fees:
$10.95 - Utility Management
Maymont Homes is committed to clear and upfront pricing. In addition to the advertised rent, residents may have monthly fees, including a $10.95 utility management fee, a $25.00 wastewater fee for homes on septic systems, and an amenity fee for homes with smart home technology, valet trash, or other community amenities. This does not include utilities or optional fees, including but not limited to pet fees and renter’s insurance.
From the curb, this two-story home makes a strong impression with its clean lines, fresh interior paint, and a welcoming front entry that opens into wide living spaces. The main floor flows seamlessly with rich LVP flooring, oversized windows, and sliding glass doors that extend the living room out to the covered patio, perfect for relaxing with fresh air year-round.
The heart of the home is the spacious eat-in kitchen, featuring granite countertops, a center island with seating, and stainless steel appliances set against crisp white cabinetry. A large walk-in pantry adds everyday convenience. Just off the foyer, a versatile first-floor room can serve as an office, lounge, or guest space, while the attached two-car garage provides storage and easy access.
Upstairs, four bedrooms surround a wide hall, including a large main suite with a walk-in closet and an en-suite bath with double sinks and a glass-enclosed shower. A full-size laundry room and additional full bathroom complete the upper level, ensuring functionality is built into the layout.
With its open design, thoughtful finishes, and backyard ready for outdoor gatherings, this Myrtle Beach home blends comfort and flexibility in one inviting package. Apply now!
*Maymont Homes provides residents with convenient solutions, including simplified utility billing and flexible rent payment options. Contact us for more details.
This information is deemed reliable, but not guaranteed. All measurements are approximate. Actual product and home specifications may vary in dimension or detail. Images are for representational purposes only. Some programs and services may not be available in all market areas.
Prices and availability are subject to change without notice. Advertised rent prices do not include the required application fee, the partially refundable reservation fee (due upon application approval), or the mandatory monthly utility management fee (in select market areas.) Residents must maintain renters insurance as specified in their lease. If third-party renters insurance is not provided, residents will be automatically enrolled in our Master Insurance Policy for a fee. Select homes may be located in communities that require a monthly fee for community-specific amenities or services.
For complete details, please contact a company leasing representative. Equal Housing Opportunity.
Estimated availability date is subject to change based on construction timelines and move-out confirmation.
This property allows self guided viewing without an appointment. Contact for details.

Map
- 510 Fairwood Lakes Ln Unit 20E
- 500 Fairway Village Dr Unit 7-P
- 500 Fairway Village Dr Unit 6B
- 500 Fairway Village Dr Unit 1-O
- 500 Fairway Village Dr Unit 1-P
- 500 Fairway Village Dr Unit 5H
- 500 Fairway Village Dr Unit N-9
- 500 Fairway Village Dr Unit 1-M
- 500 Fairway Village Dr Unit 6-A
- 500 Fairway Village Dr Unit 4-F
- 500 Fairway Village Dr Unit J-7
- 500 Fairway Village Dr Unit 6E
- 500 Fairway Village Dr Unit 3I
- 500 Fairway Village Dr Unit 8E
- HAYDEN Plan at Island Green
- ARDEN Plan at Island Green
- ROBIE Plan at Island Green
- CALI Plan at Island Green
- ARIA Plan at Island Green
- GALEN Plan at Island Green
- 510 Fairwood Lakes Dr Unit 12E
- 510 Fairwood Lakes Dr Unit 19E
- 162 Kelsey Ct
- 505 Tree Top Ln Unit 2
- 505 Tree Top Ln Unit 1
- 510 Fairwood Lakes Dr Unit 19K
- 6432 Sweet Gum Trail
- 104 Leadoff Dr
- 210 Brunswick Place
- 8065 Resin Rd
- 7005 Wellesly Ct
- 5834 Longwood Dr Unit 303
- 5804 Longwood Dr Unit 301
- 324 Augustine Dr
- 192 Dorian Lp
- 347 Augustine Dr
- 264 Hampton Park Cir
- 136 Madrid Dr
- 344 Bayou Loop
- 8641 S Bridge Dr Unit J
