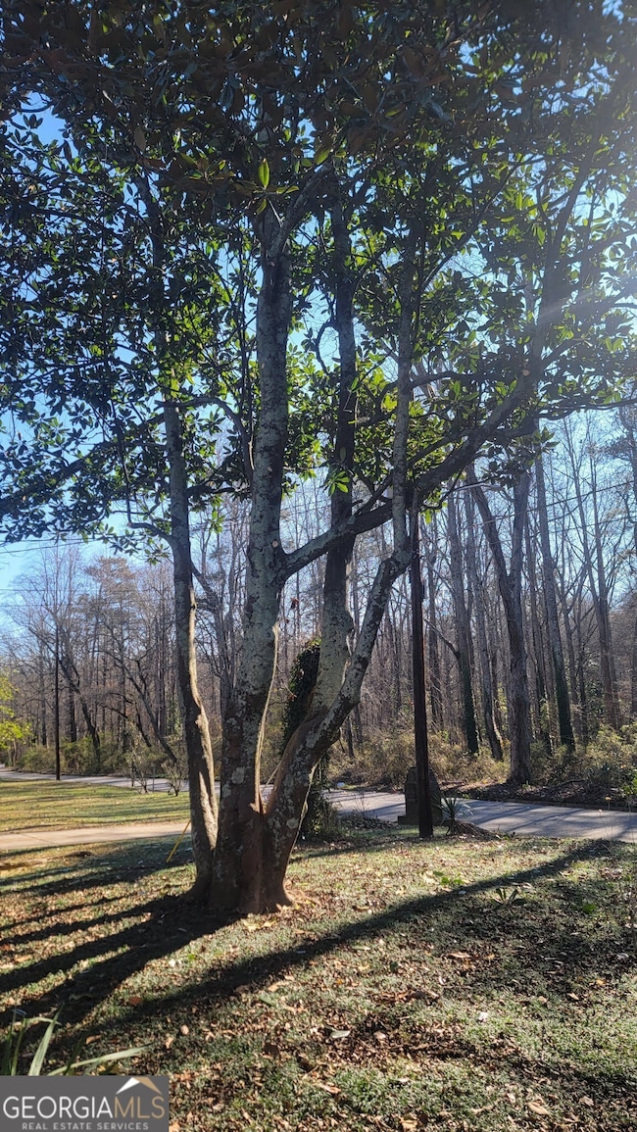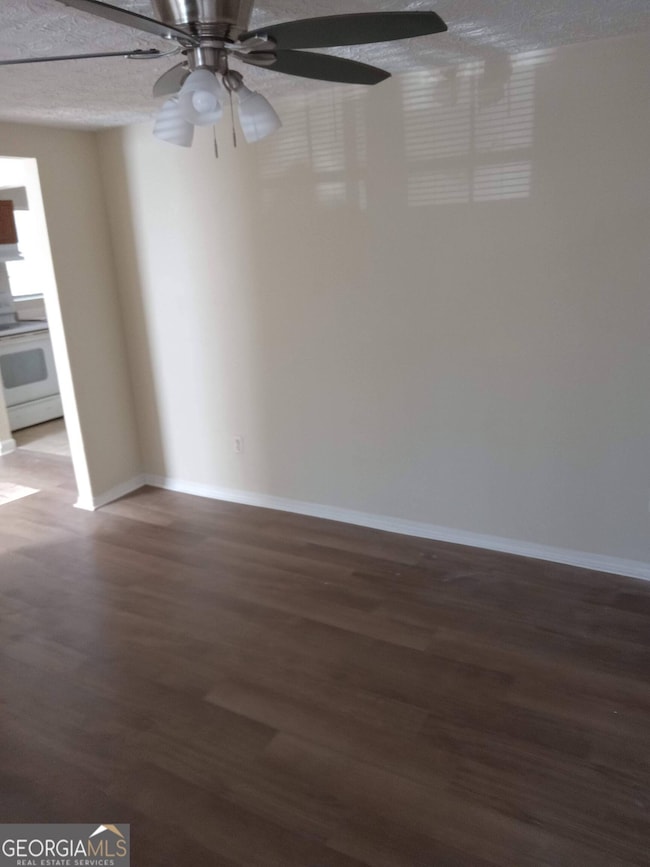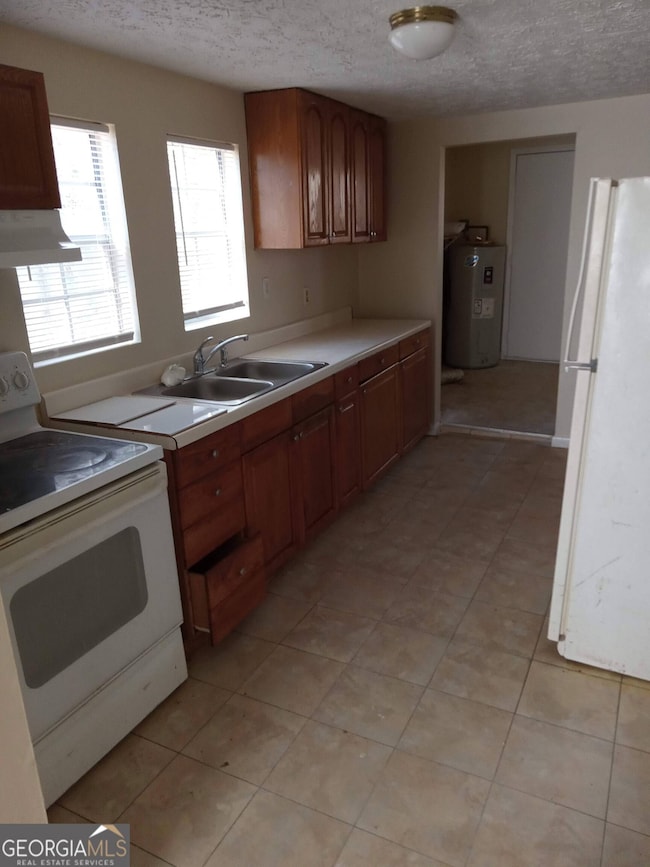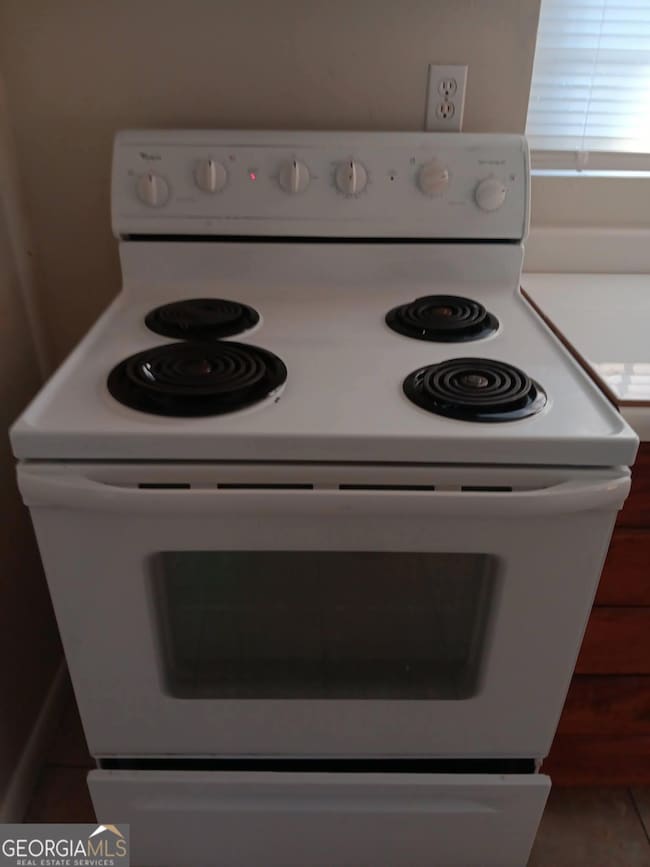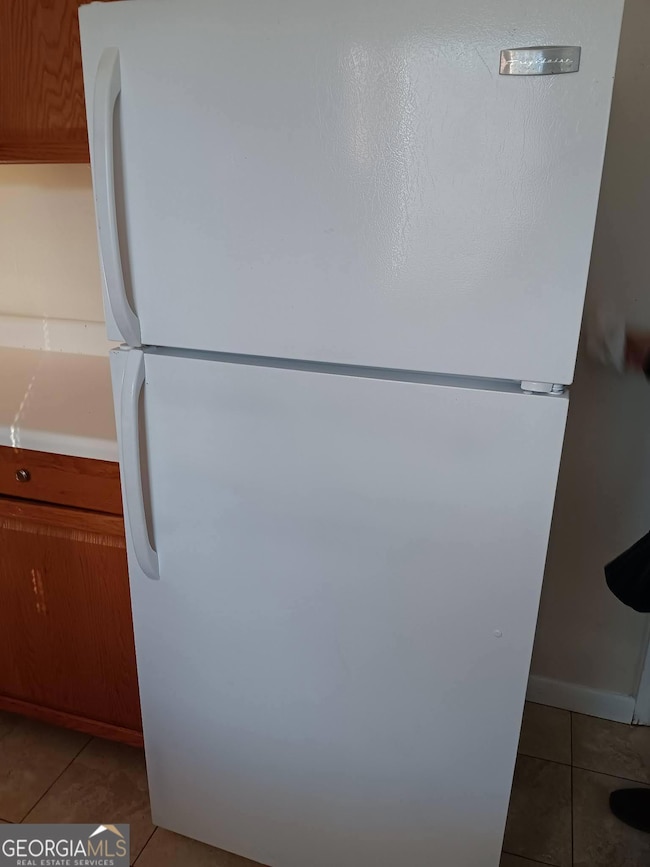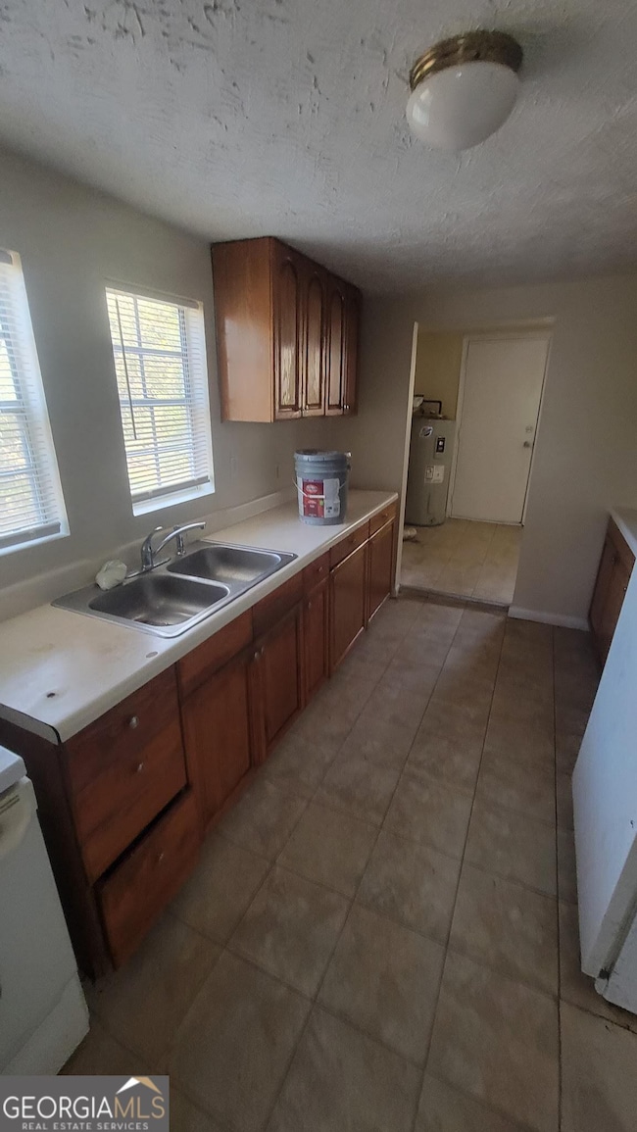125 Key St Jonesboro, GA 30236
3
Beds
1
Bath
1,040
Sq Ft
1962
Built
Highlights
- Property is near public transit
- Mud Room
- Screened Porch
- Ranch Style House
- No HOA
- Formal Dining Room
About This Home
PROPERTY IS COMING SOON. READY FOR SHOWING 10/15. In Historic Downtown Jonesboro. Walk to Shops and Business District. Priced below market. This property offers a Screened FRONT PORCH. LIVING ROOM at front door leads to hallway with FULL BATH and all BEDROOMS with full CLOSETS. One Bedroom walks through to the Kitchen that features a REFRIGERATOR, ELECTRIC STOVE and oversize kitchen window. Through the kitchen a large LAUNDRY AND MUD ROOM faces the Back door. The backyard is large and lots of trees provide good shade. VOUCHERS ACCEPTED.
Home Details
Home Type
- Single Family
Est. Annual Taxes
- $1,117
Year Built
- Built in 1962 | Remodeled
Parking
- Off-Street Parking
Home Design
- Ranch Style House
- Composition Roof
- Aluminum Siding
Interior Spaces
- 1,040 Sq Ft Home
- Ceiling Fan
- Mud Room
- Formal Dining Room
- Screened Porch
- Crawl Space
- Oven or Range
Flooring
- Laminate
- Vinyl
Bedrooms and Bathrooms
- 3 Main Level Bedrooms
- 1 Full Bathroom
Laundry
- Laundry in Mud Room
- Laundry Room
Location
- Property is near public transit
- Property is near schools
- City Lot
Schools
- Suder Elementary School
- Jonesboro Middle School
- Jonesboro High School
Utilities
- Central Heating and Cooling System
- Heat Pump System
- Electric Water Heater
Listing and Financial Details
- Security Deposit $1,150
- 12-Month Minimum Lease Term
- $30 Application Fee
Community Details
Overview
- No Home Owners Association
- Adamsons Key St Subdivision
Pet Policy
- No Pets Allowed
Map
Source: Georgia MLS
MLS Number: 10620867
APN: 12-0016C-00A-001
Nearby Homes
- 242 Lake Jodeco Rd
- 105 Mercer Ct
- 304 Mercer Dr
- 1433 Butler St
- 135 Main St
- 192 Cloud St
- 1485 Red Briar Way
- 116 Thornton Dr
- 151 Irvin St
- 1519 Red Briar Way
- 1250 Grove Pkwy
- 116 Stewart Ave
- 1457 Brownleaf Dr
- 57 Teal Trail NE
- 111 Teal Trail
- 8977 Teal Ln
- 181 Dean St
- 1607 Hillview Ave
- 8399 Carlington Ln
- 0 State Highway 54
- 123 Arnold Place
- 8672 Prather Dr
- 147 Burnside St Unit 4
- 147 Burnside St Unit 1
- 8989 Teal Ln
- 8370 Douglass Trail
- 1634 Lake Jodeco Rd
- 109 North Ave
- 8339 Reinosa Way
- 8421 Stonewall Jackson Dr
- 8856 Gateridge Ct
- 109 Scarlett Dr
- 677 Selden Ct
- 790 Dixon Rd
- 8277 Redwood Dr
- 8238 Redwood Dr
- 1176 Ga-138
- 602 Dixon Rd
- 7830 N Mcdonough St
- 9415 Haley Ct

